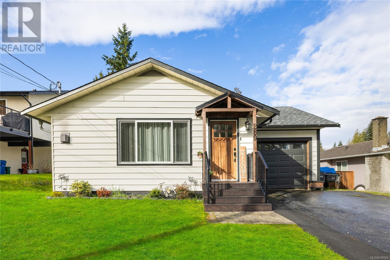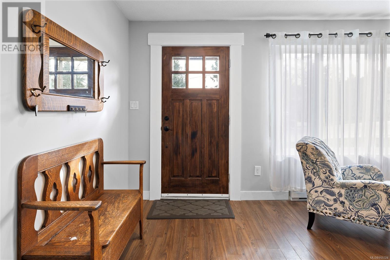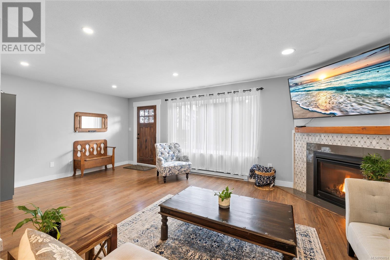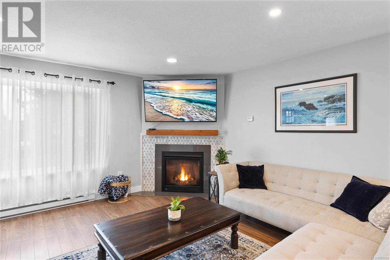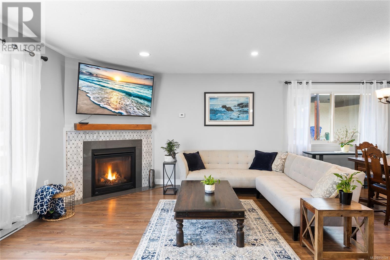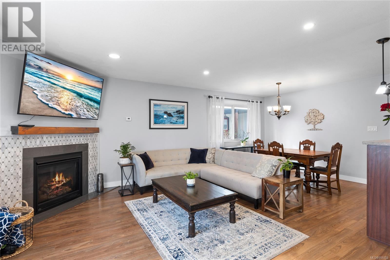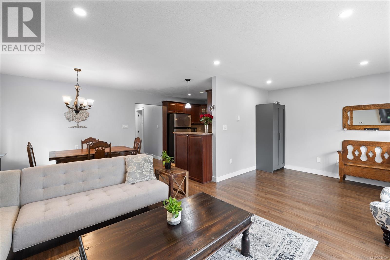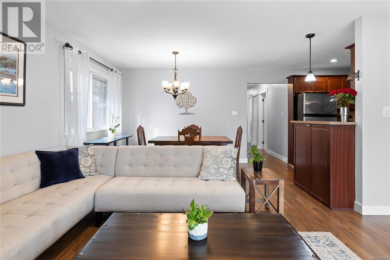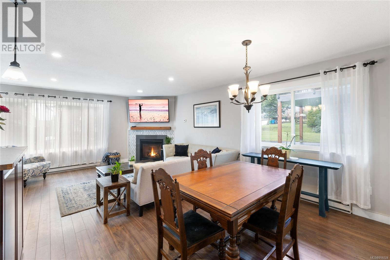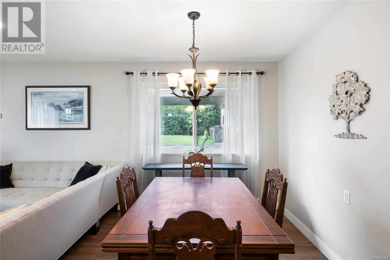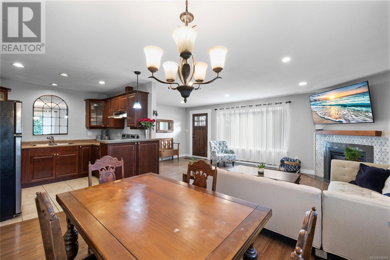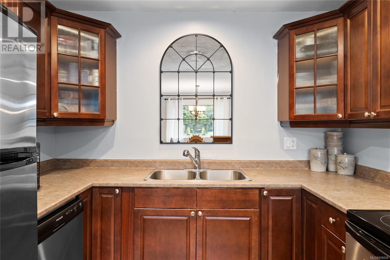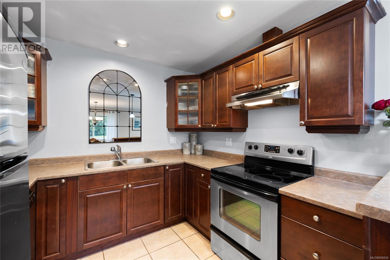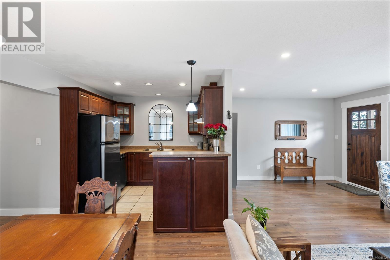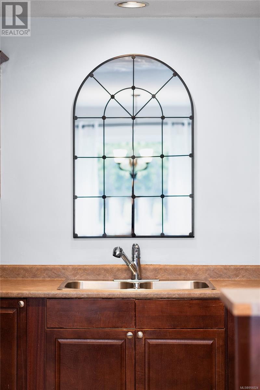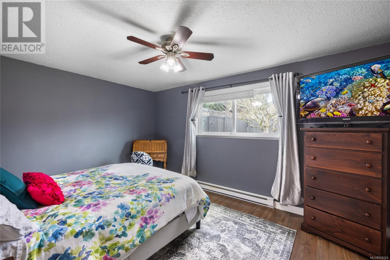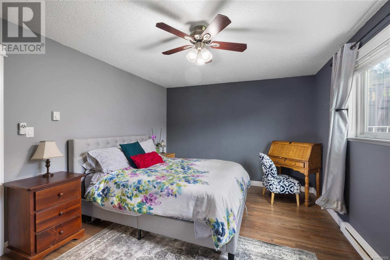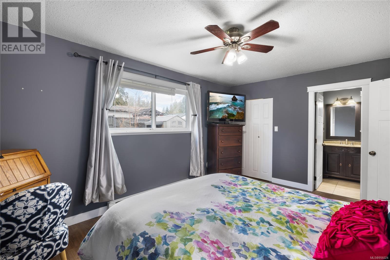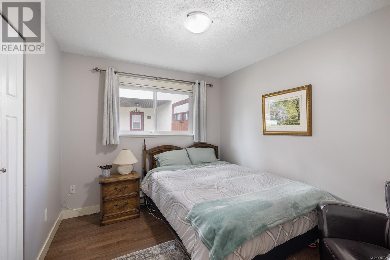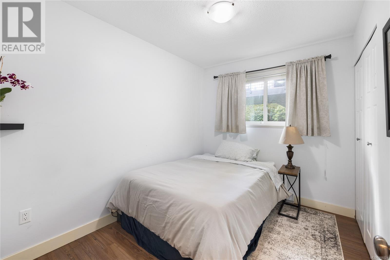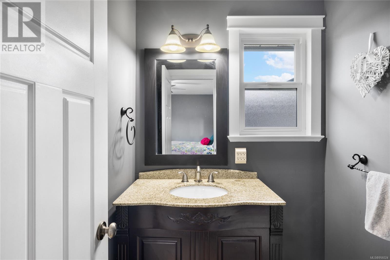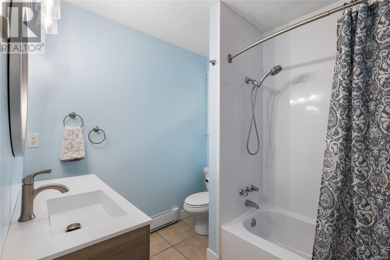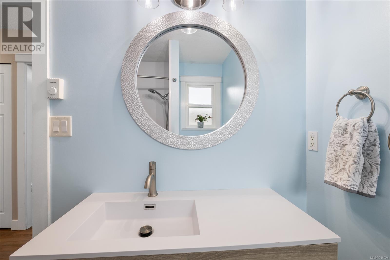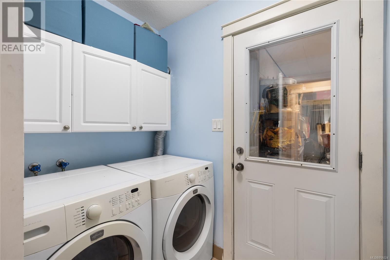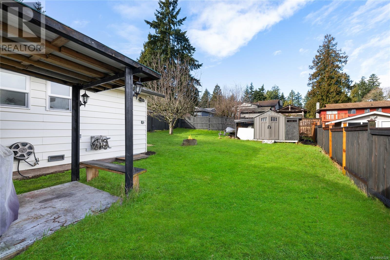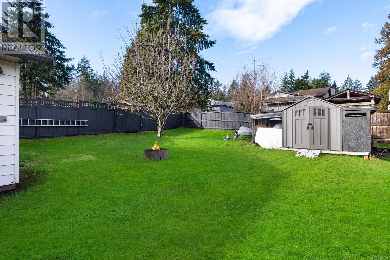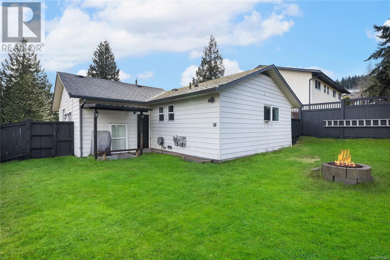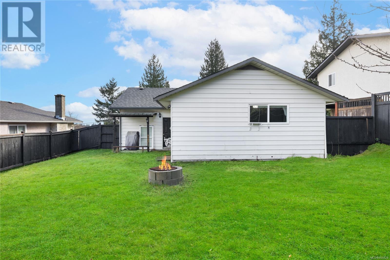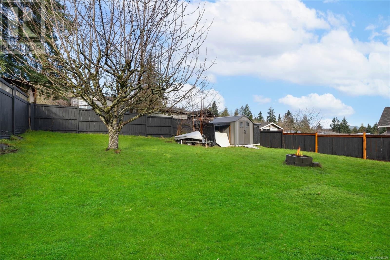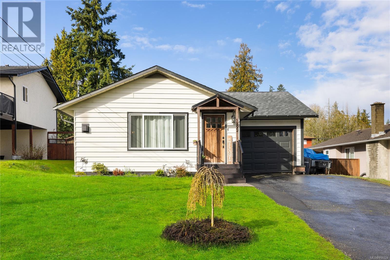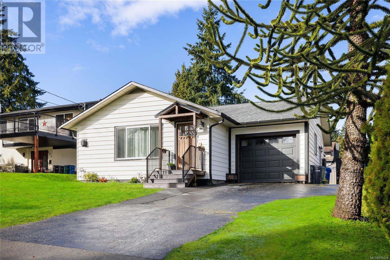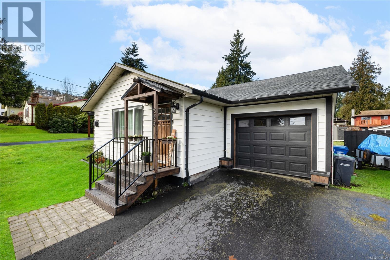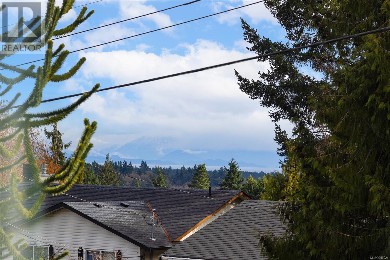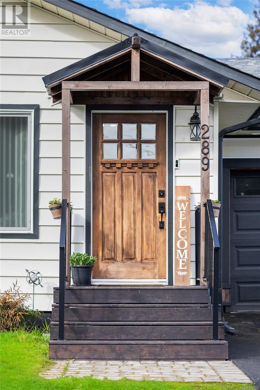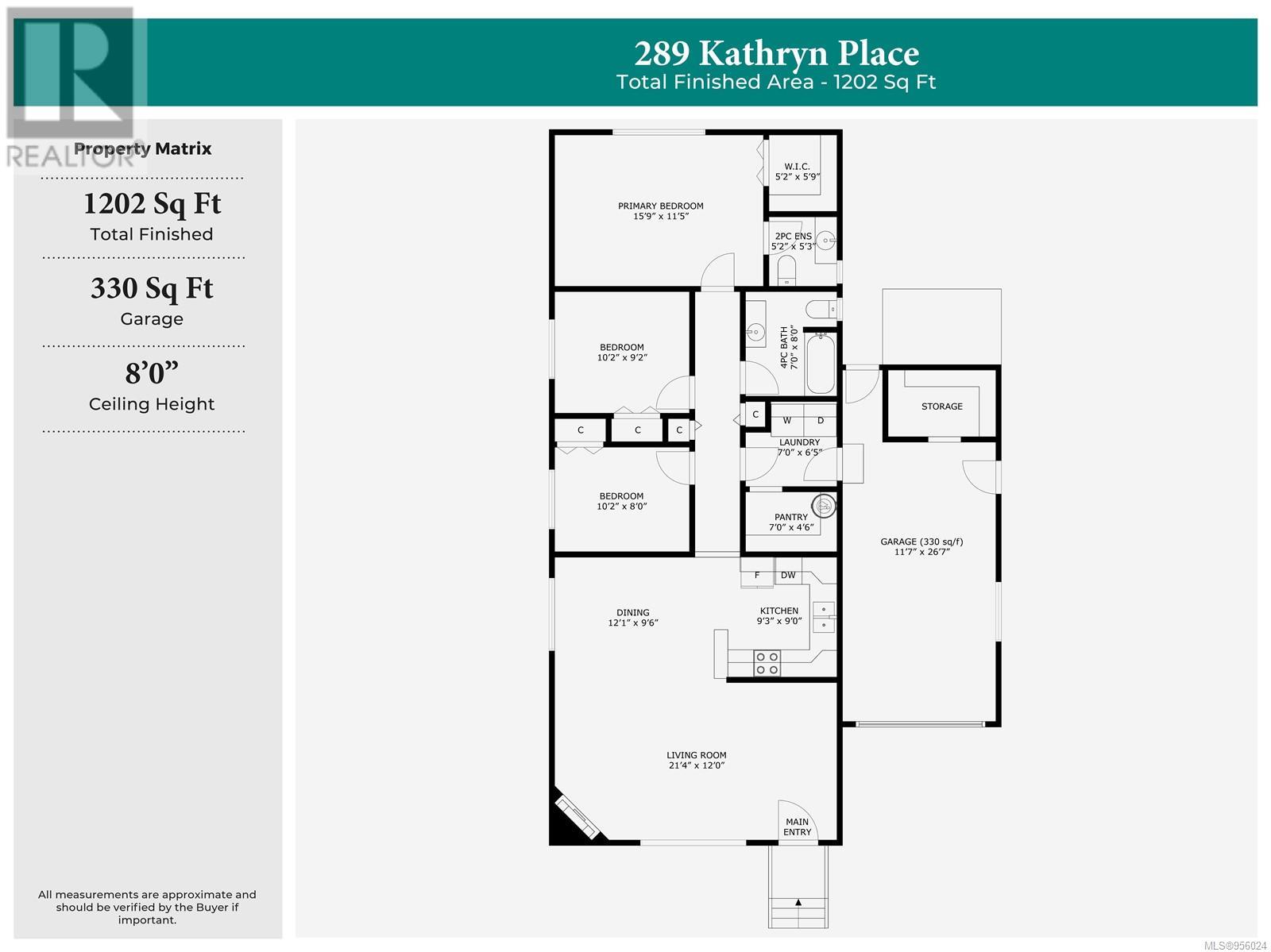3 Bedroom
2 Bathroom
1202 sqft
Fireplace
None
Baseboard Heaters
$689,900
Welcome to this charming 3-bedroom, 2-bathroom rancher nestled in the desirable South Jingle Pot area, just minutes away from the picturesque Westwood Lake. Enjoy stunning partial ocean and mountain views from the comfort of your own home. The bright and inviting living room features a newly updated gas fireplace, perfect for cozy evenings with loved ones. The adjacent dining room overlooks the alcove kitchen, creating a seamless flow for entertaining and everyday living. Two well-proportioned bedrooms complement the primary bedroom, which offers a convenient walk-in closet and a 2-piece ensuite for added privacy and convenience. Prior to 2016, significant updates were made including a new roof, gutters, vinyl windows, and new vinyl siding. The current owner has continued the thoughtful updates by renovating the main bathroom and enclosing the garage, adding additional storage room and a workshop space. Convenience is key with this home's prime location near all levels of schools, public transit, and recreation facilities, catering to various life stages and needs. Don't miss the opportunity to make this wonderful property your own. Reach out today for more details or to book your private tour. All measurements are approximate. (id:52782)
Property Details
|
MLS® Number
|
956024 |
|
Property Type
|
Single Family |
|
Neigbourhood
|
University District |
|
Features
|
Cul-de-sac, Southern Exposure, Other, Rectangular |
|
Parking Space Total
|
3 |
|
Structure
|
Shed |
|
View Type
|
Mountain View, Ocean View |
Building
|
Bathroom Total
|
2 |
|
Bedrooms Total
|
3 |
|
Constructed Date
|
1979 |
|
Cooling Type
|
None |
|
Fireplace Present
|
Yes |
|
Fireplace Total
|
1 |
|
Heating Type
|
Baseboard Heaters |
|
Size Interior
|
1202 Sqft |
|
Total Finished Area
|
1202 Sqft |
|
Type
|
House |
Land
|
Access Type
|
Road Access |
|
Acreage
|
No |
|
Size Irregular
|
7636 |
|
Size Total
|
7636 Sqft |
|
Size Total Text
|
7636 Sqft |
|
Zoning Type
|
Residential |
Rooms
| Level |
Type |
Length |
Width |
Dimensions |
|
Main Level |
Laundry Room |
|
|
7'0 x 6'5 |
|
Main Level |
Bathroom |
|
|
7'0 x 8'0 |
|
Main Level |
Bedroom |
|
|
10'2 x 8'0 |
|
Main Level |
Bedroom |
|
|
10'2 x 9'2 |
|
Main Level |
Ensuite |
|
|
5'2 x 5'3 |
|
Main Level |
Primary Bedroom |
|
|
15'9 x 11'5 |
|
Main Level |
Pantry |
|
|
7'0 x 4'6 |
|
Main Level |
Kitchen |
|
|
9'3 x 9'0 |
|
Main Level |
Dining Room |
|
|
12'1 x 9'6 |
|
Main Level |
Living Room |
|
|
21'4 x 12'0 |
https://www.realtor.ca/real-estate/26622570/289-kathryn-pl-nanaimo-university-district

