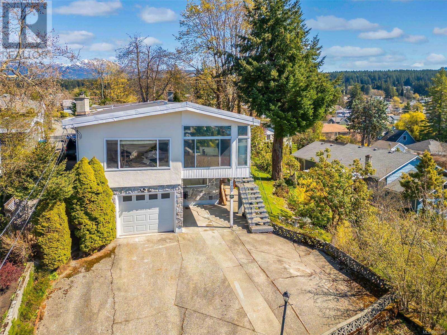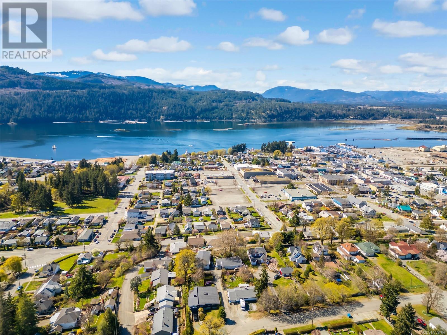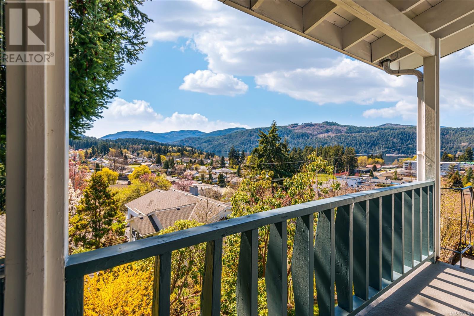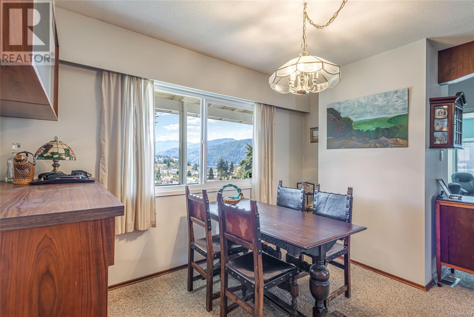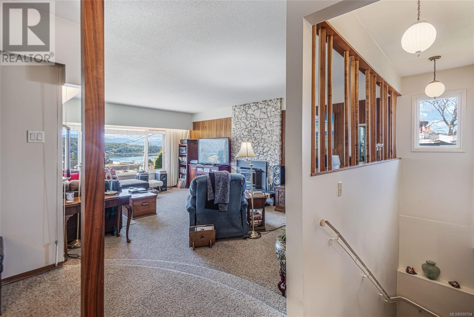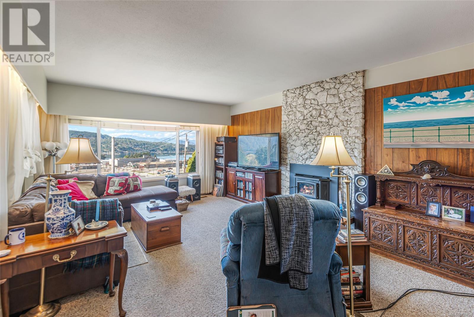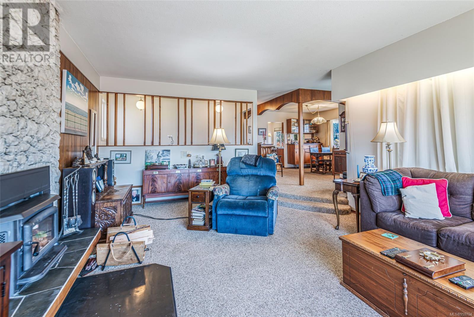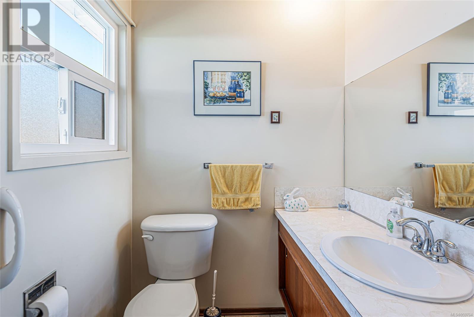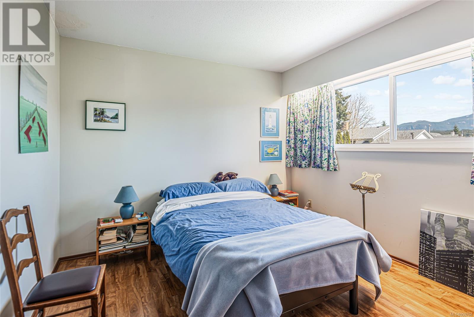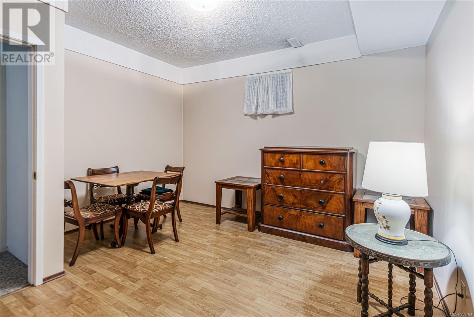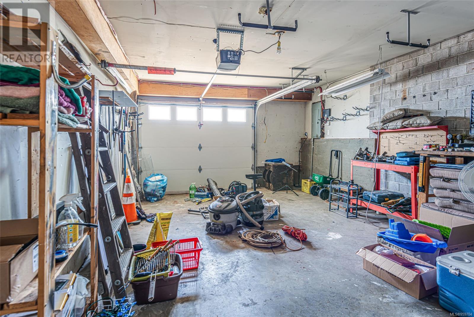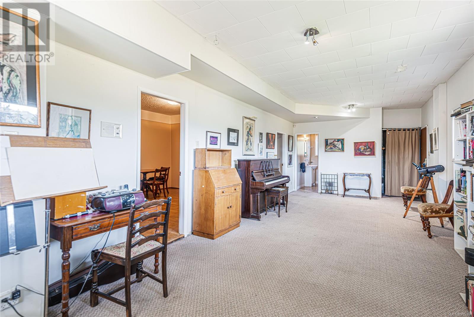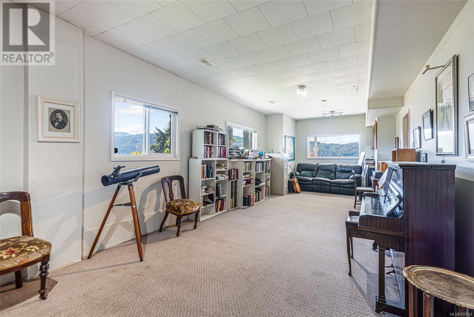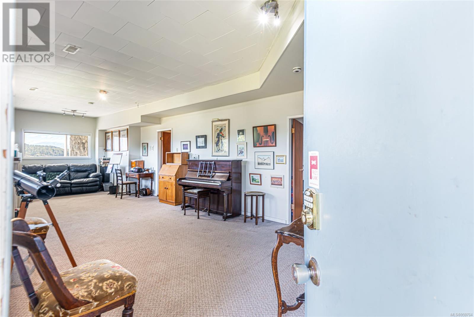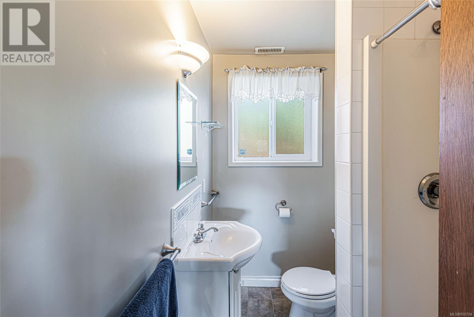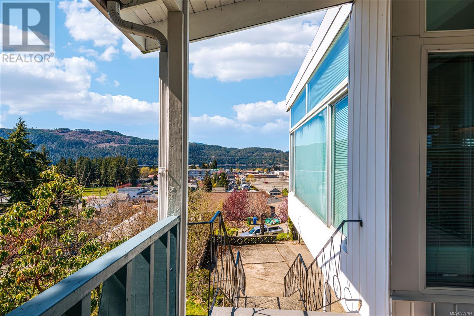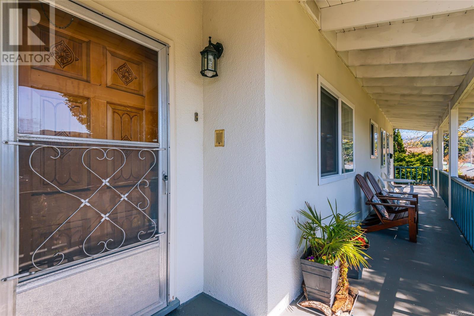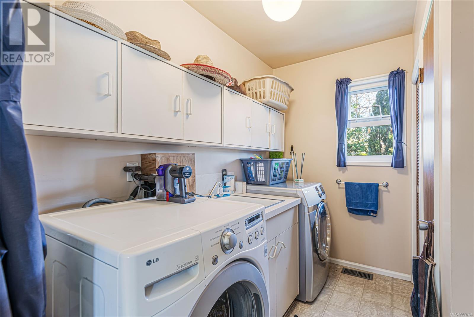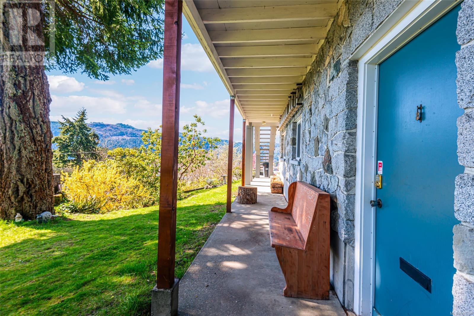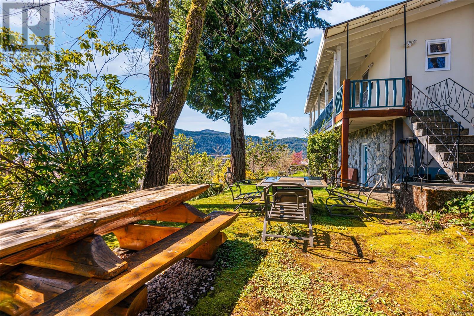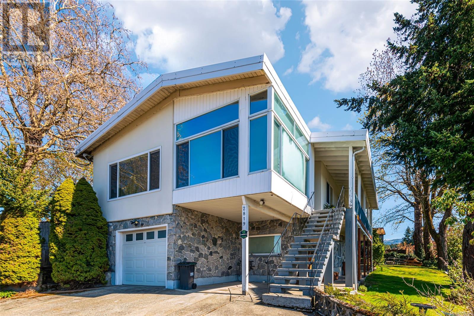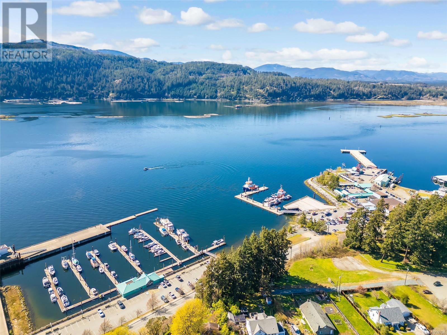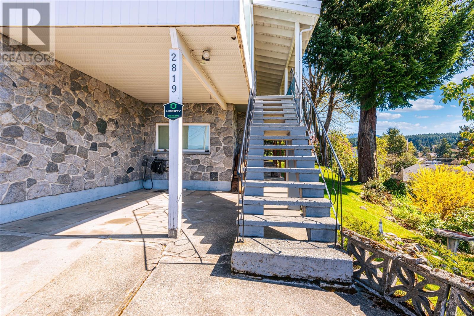3 Bedroom
3 Bathroom
3010 sqft
Fireplace
See Remarks
Heat Pump
$657,000
South Port home with panoramic and ocean views! Nestled among quality properties and surrounded by lovely gardens and greenery, this home with covered gallery is eagerly awaiting your arrival. The main floor has a large living room adorned with a cozy wood-burning fireplace, an office offering captivating views of the inlet and valley, and a spacious primary bedroom with 2 pc. ensuite. The second bedroom is next to the bright 4-piece bathroom featuring a relaxing soaker tub. There is a separate dining room perfect for family gatherings, a comfortable kitchen, and a convenient, freshly pained mudroom/laundry room complete with sink and storage. Downstairs, in the above ground basement with high ceilings, there is more room with another versatile office/den. a third generously sized bedroom that is freshly painted, a 3-peice bathroom, and a sprawling rec room ideal for all your entertainment needs. The home has a heat pump for year-round comfort. Don't miss out on this extraordinary opportunity to embrace spacious comfort and breathtaking views in every corner of your new home. HWT is less than 5 years old. Single garage with workshop space and carport. Built in vaccum and attachments. Freezer excluded. Call me with any questions, Carol at 250-951-1019 (id:52782)
Property Details
|
MLS® Number
|
959704 |
|
Property Type
|
Single Family |
|
Neigbourhood
|
Port Alberni |
|
Features
|
Sloping, Other |
|
Parking Space Total
|
4 |
|
Plan
|
Vip17326 |
|
View Type
|
Mountain View, Ocean View |
Building
|
Bathroom Total
|
3 |
|
Bedrooms Total
|
3 |
|
Constructed Date
|
1968 |
|
Cooling Type
|
See Remarks |
|
Fireplace Present
|
Yes |
|
Fireplace Total
|
1 |
|
Heating Fuel
|
Electric |
|
Heating Type
|
Heat Pump |
|
Size Interior
|
3010 Sqft |
|
Total Finished Area
|
2277 Sqft |
|
Type
|
House |
Land
|
Access Type
|
Road Access |
|
Acreage
|
No |
|
Size Irregular
|
8276 |
|
Size Total
|
8276 Sqft |
|
Size Total Text
|
8276 Sqft |
|
Zoning Description
|
R1 |
|
Zoning Type
|
Residential |
Rooms
| Level |
Type |
Length |
Width |
Dimensions |
|
Lower Level |
Bathroom |
|
|
3-Piece |
|
Lower Level |
Utility Room |
|
|
7'2 x 6'11 |
|
Lower Level |
Bedroom |
|
|
14'7 x 12'8 |
|
Lower Level |
Family Room |
|
|
31'1 x 12'2 |
|
Lower Level |
Den |
|
|
13'10 x 12'11 |
|
Main Level |
Ensuite |
|
|
2-Piece |
|
Main Level |
Primary Bedroom |
|
|
13'6 x 11'3 |
|
Main Level |
Bedroom |
|
|
11'3 x 10'5 |
|
Main Level |
Bathroom |
|
|
4-Piece |
|
Main Level |
Laundry Room |
|
|
9'2 x 7'5 |
|
Main Level |
Kitchen |
|
|
13'0 x 11'2 |
|
Main Level |
Dining Room |
|
|
14'7 x 8'6 |
|
Main Level |
Sunroom |
|
|
14'2 x 11'6 |
|
Main Level |
Living Room |
|
|
21'1 x 14'5 |
|
Main Level |
Entrance |
|
4 ft |
Measurements not available x 4 ft |
https://www.realtor.ca/real-estate/26729799/2819-view-terr-port-alberni-port-alberni

