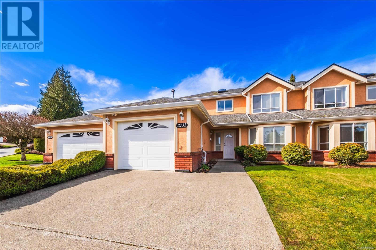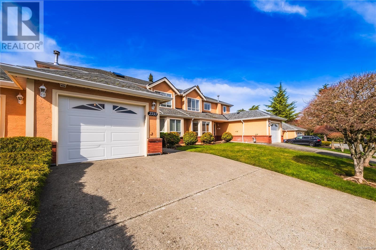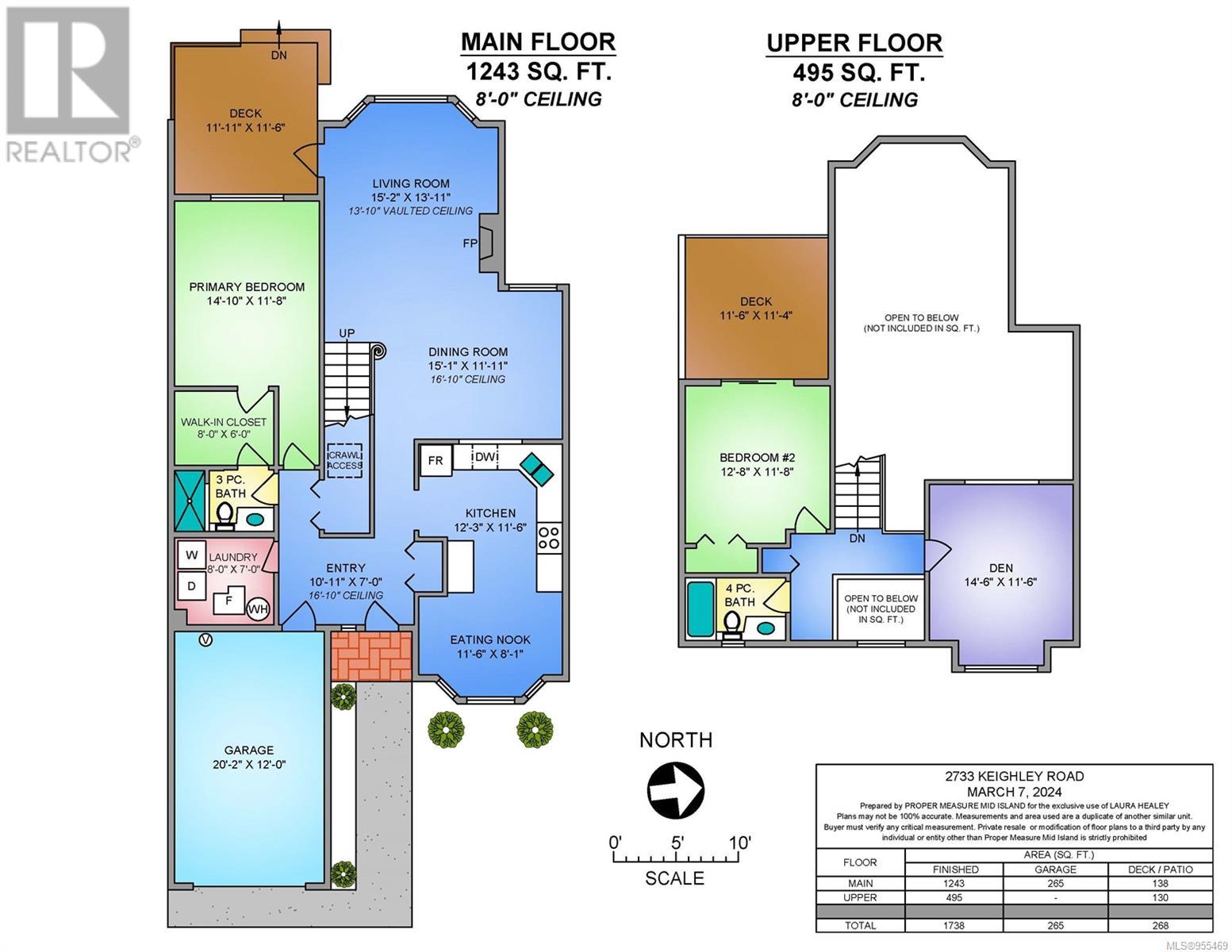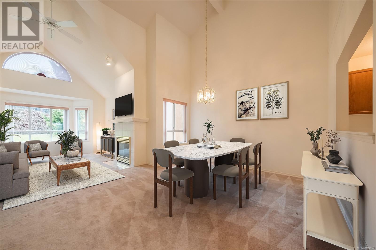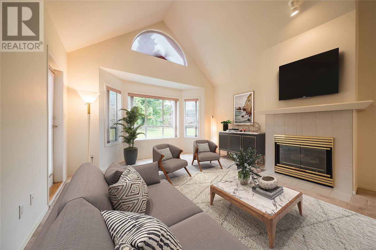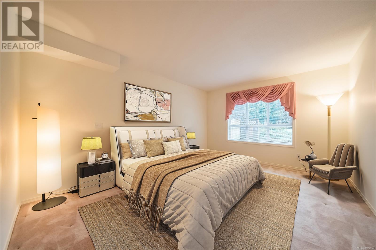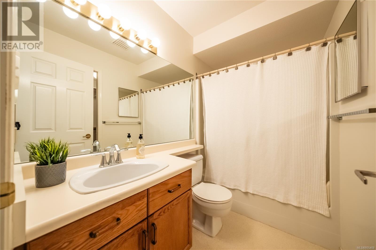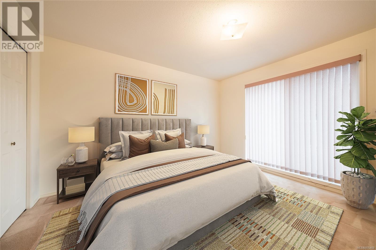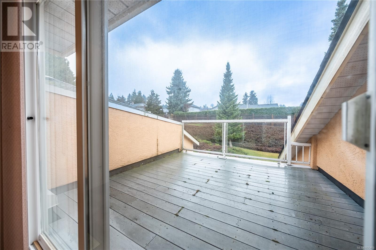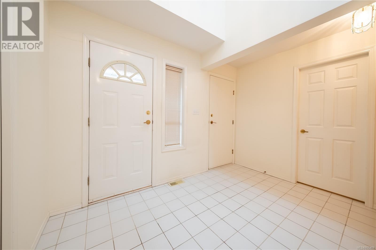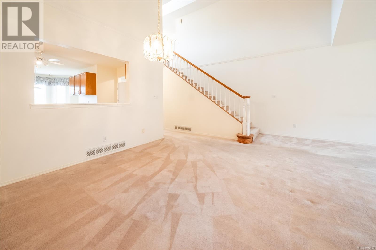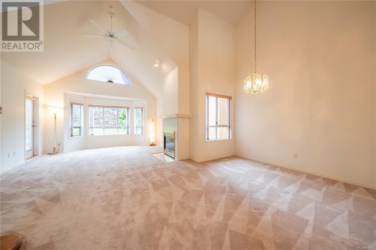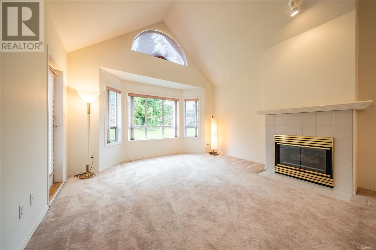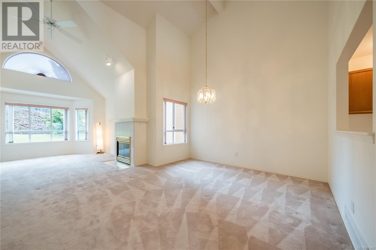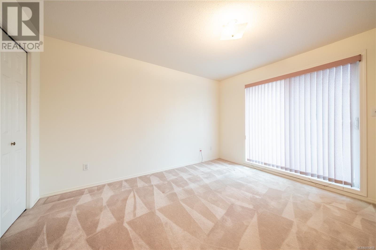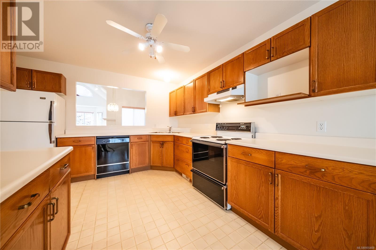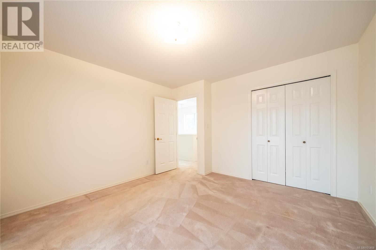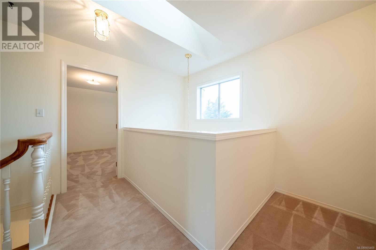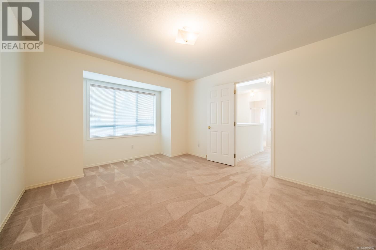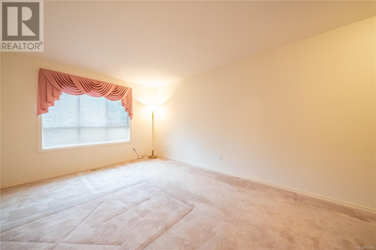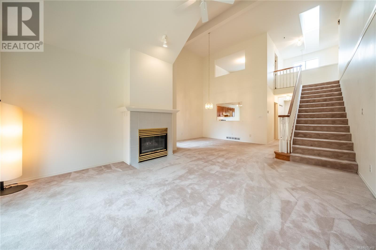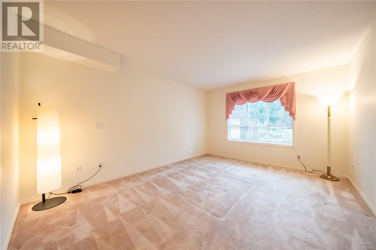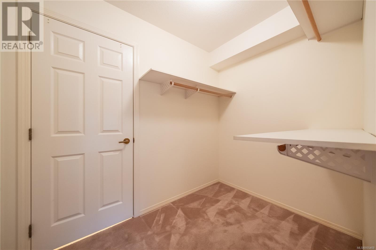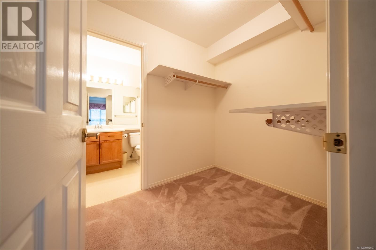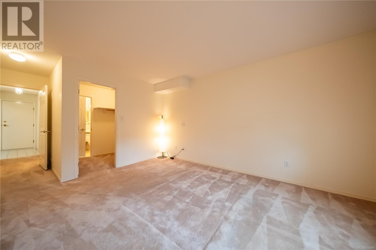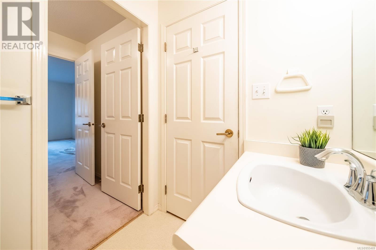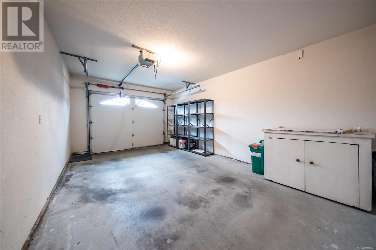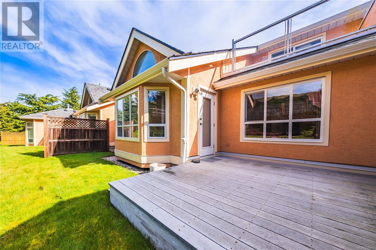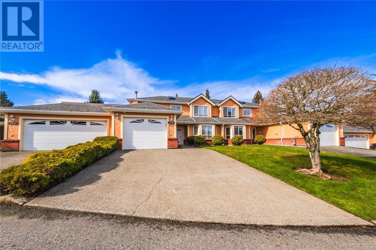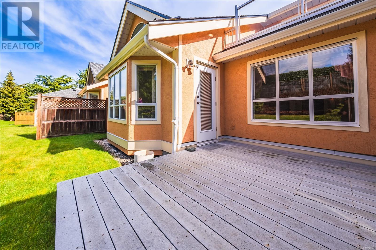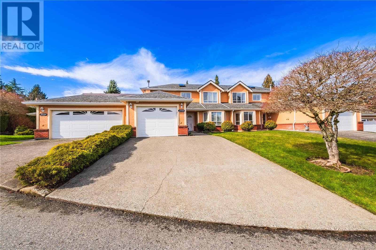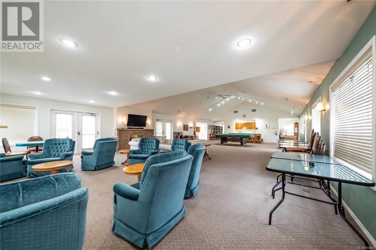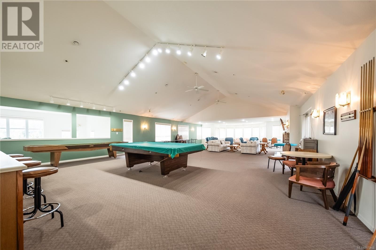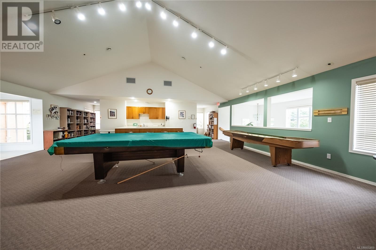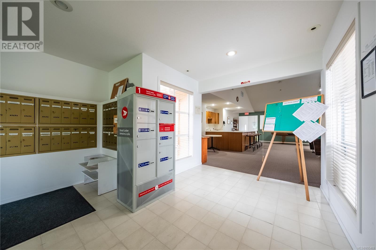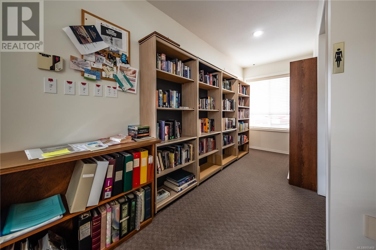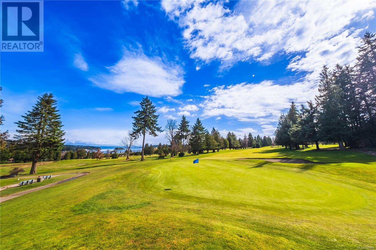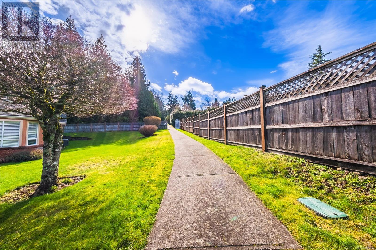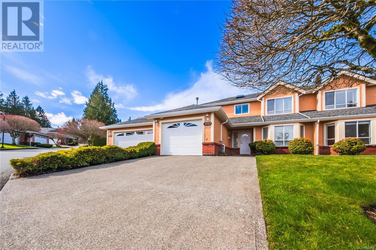2733 Keighley Rd Nanaimo, British Columbia V9T 5X8
$569,000Maintenance,
$614 Monthly
Maintenance,
$614 MonthlyEnjoy the peace & quiet and active lifestyle offered by this centrally-located Departure Bay home! Situated in an adult-oriented gated community, this 2 bdrm + den + 2 bath residence boasts 1700+ sqft of bright living space. Gorgeous vaulted ceilings, large bay windows, & a gas fireplace beckon you into the open living & dining area. Enjoy preparing meals in the naturally lit kitchen which comes with ample cabinets & counter space, a dishwasher, and an eating nook. Around the corner is the primary bedroom featuring a walk-in closet and 3-pc ensuite. On the main level, you’ll also access a laundry room, a 20’x12’ garage, and additional storage in hallway closets & crawl space. Upstairs, find a second bedroom leading out to a private deck and an adjacent 4-pc bathroom. A spacious den overlooking the floor below offers much flexibility. Turn it into an office, an art studio, a workout space, a play area for grandkids, or whatever your heart desires! Outside, relax on the sunny deck & enjoy the mature landscaping. Or relax indoors because you’ll have a new heat pump (A/C plus newer furnace - heat exchanger)! Head to the clubhouse for social activities, a game of pool, and connection with fellow residents of Village on the Green. The namesake of this community comes from the picturesque golf course that forms the backdrop of the local residences. While it is a 55+ community, one spouse may be under 55 years of age. You’ll truly live your best life here with convenient access to golfing, hiking, boating, swimming, kayaking, pickleball, tennis & more! Departure Bay Beach, Linley Valley, Pipers Lagoon, Neck Point & Long Lake are just a few attractions nearby. Country Club Centre (Save-on-Foods, Shoppers Drug Mart) is a mere 5-minute drive away. Plus all other shopping, dining, arts & entertainment that Nanaimo has to offer are within a 15-minute drive. A detailed floor plan is available. Call today to book your personal tour. All measurements are approximate. (id:52782)
Property Details
| MLS® Number | 955469 |
| Property Type | Single Family |
| Neigbourhood | Departure Bay |
| Community Features | Pets Allowed With Restrictions, Age Restrictions |
| Features | Central Location, Private Setting, Other, Golf Course/parkland, Gated Community |
| Parking Space Total | 3 |
| Plan | Vis2101 |
Building
| Bathroom Total | 2 |
| Bedrooms Total | 2 |
| Constructed Date | 1991 |
| Cooling Type | Air Conditioned |
| Fireplace Present | Yes |
| Fireplace Total | 1 |
| Heating Fuel | Electric |
| Heating Type | Forced Air, Heat Pump |
| Size Interior | 2268 Sqft |
| Total Finished Area | 1738 Sqft |
| Type | Row / Townhouse |
Land
| Access Type | Road Access |
| Acreage | No |
| Size Irregular | 2133 |
| Size Total | 2133 Sqft |
| Size Total Text | 2133 Sqft |
| Zoning Description | R6 |
| Zoning Type | Multi-family |
Rooms
| Level | Type | Length | Width | Dimensions |
|---|---|---|---|---|
| Second Level | Bathroom | 4-Piece | ||
| Second Level | Bedroom | 12'8 x 11'8 | ||
| Second Level | Den | 14'6 x 11'6 | ||
| Main Level | Laundry Room | 8'0 x 7'0 | ||
| Main Level | Ensuite | 4-Piece | ||
| Main Level | Primary Bedroom | 14'10 x 11'8 | ||
| Main Level | Living Room | 15'2 x 13'11 | ||
| Main Level | Dining Room | 15'1 x 11'11 | ||
| Main Level | Dining Nook | 11'6 x 8'1 | ||
| Main Level | Kitchen | 12'3 x 11'6 | ||
| Main Level | Entrance | 10'11 x 7'0 |
https://www.realtor.ca/real-estate/26621285/2733-keighley-rd-nanaimo-departure-bay
Interested?
Contact us for more information

