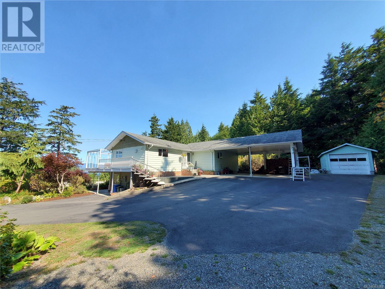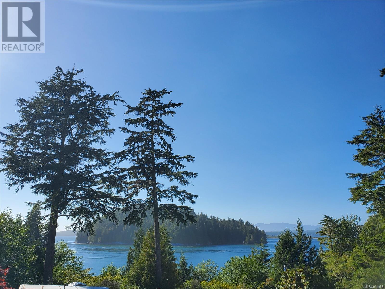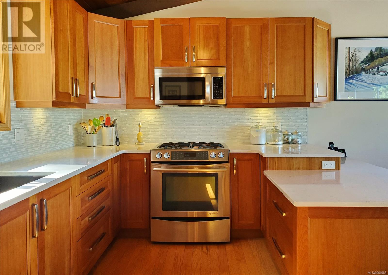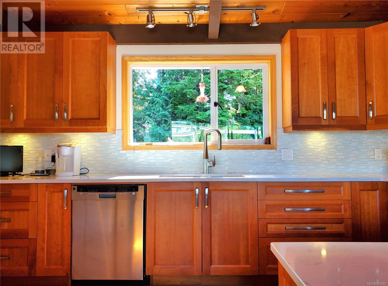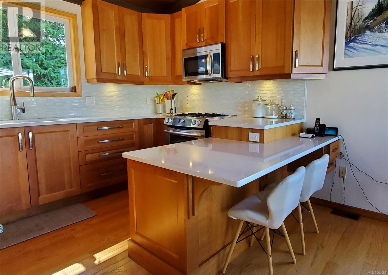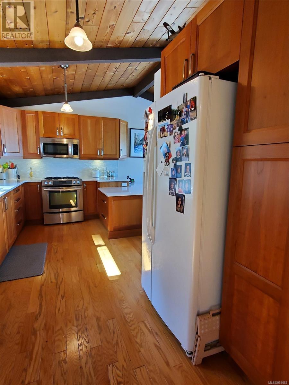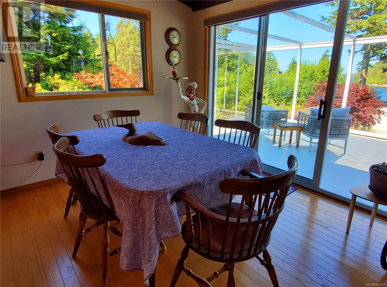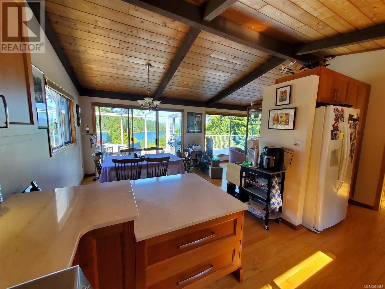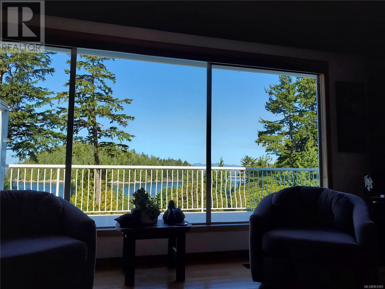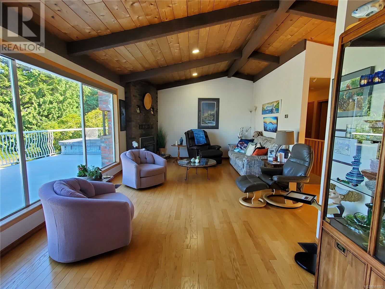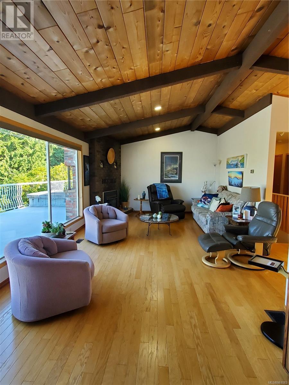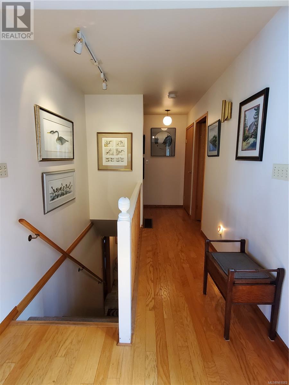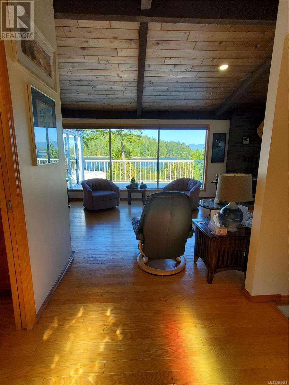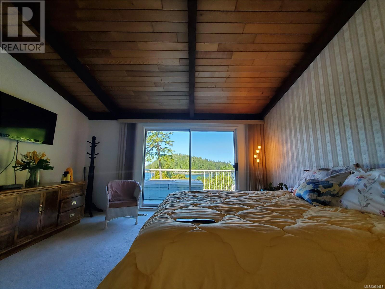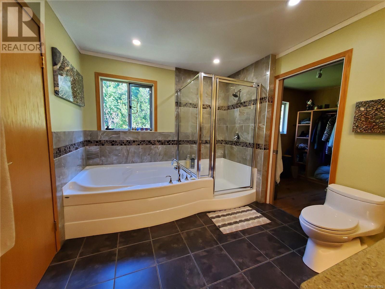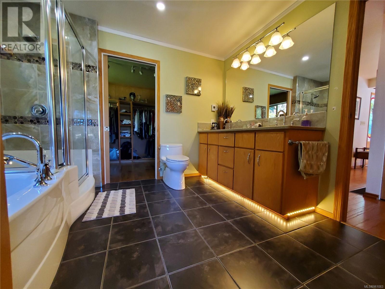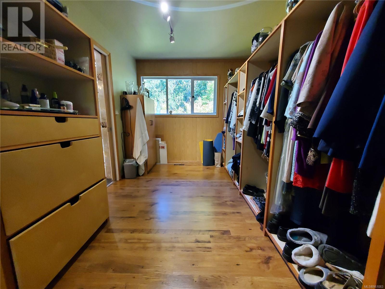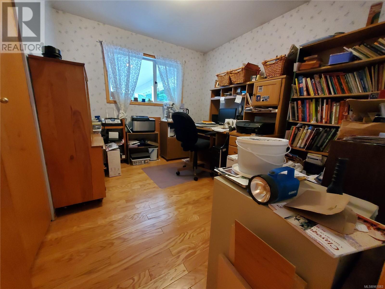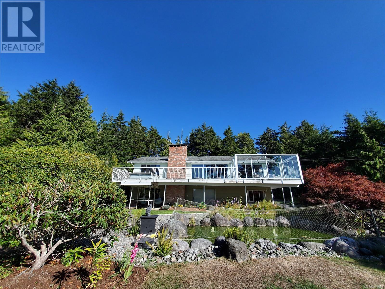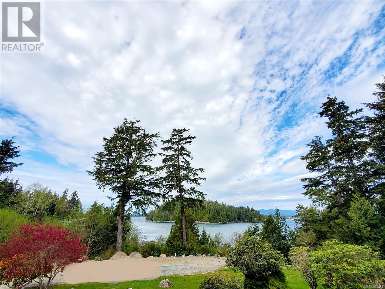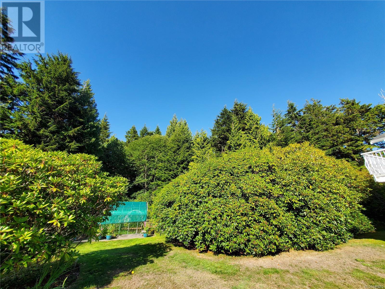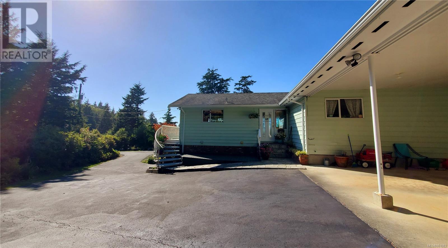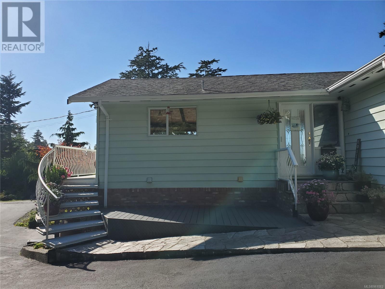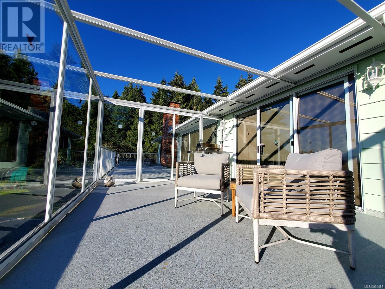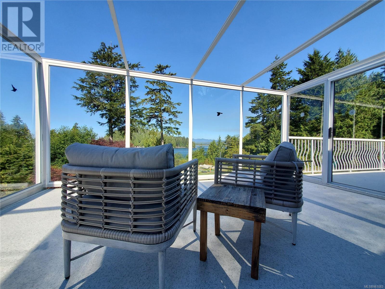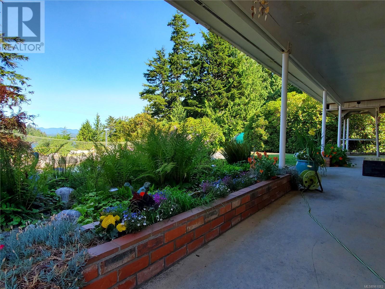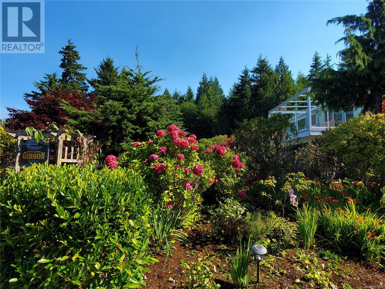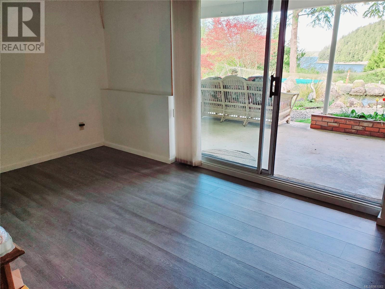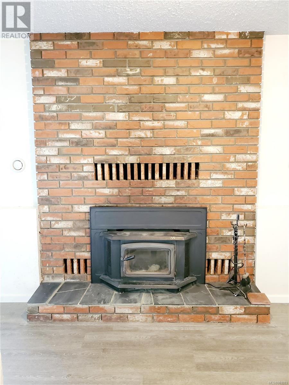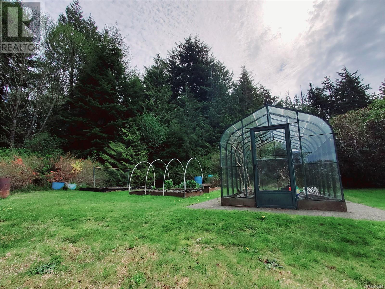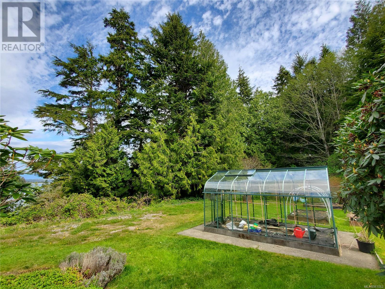3 Bedroom
2 Bathroom
2764 sqft
Fireplace
None
Baseboard Heaters
Acreage
$2,500,000
Underdeveloped with option to subdivide with District permits and zoning approval. Established Tofino Oceanview acreage situated on a quiet street only minutes from the Village Core. The main floor of this well-maintained 2 storey home contains an open concept livingrm with cozy fireplace, diningrm, an updated kitchen, primary bedrm with large walk-in closet, 5 piece bathrm, 2nd bedrm, and ample storage throughout. The grnd floor is home to a large & flexible laundry/craft rm, pantry, flex/bonus rm, oversized recreation rm with wood fireplace, another bedrm & 3-piece bathrm. This home offers heaps of usable space both interior & exterior. Oversized double carport allows for RV or Boat Storage, as well as a separate garage for additional dry storage. Large private yard with a greenhouse, garden beds, firepit, stocked koi pond, along with a vast array of plants & flowers. Brimming with charm, in immaculate condition and ready for your creative touches & vision. Views of the Sound and Felice(Round) Island add splendor. Connect with your Realtor for further details. (id:52782)
Property Details
|
MLS® Number
|
961083 |
|
Property Type
|
Single Family |
|
Neigbourhood
|
Tofino |
|
Features
|
Acreage, Central Location, Private Setting, Other |
|
Parking Space Total
|
4 |
|
Plan
|
Vip35054 |
|
Structure
|
Greenhouse, Shed, Workshop |
|
View Type
|
Ocean View |
Building
|
Bathroom Total
|
2 |
|
Bedrooms Total
|
3 |
|
Constructed Date
|
1977 |
|
Cooling Type
|
None |
|
Fireplace Present
|
Yes |
|
Fireplace Total
|
2 |
|
Heating Fuel
|
Electric, Propane, Wood |
|
Heating Type
|
Baseboard Heaters |
|
Size Interior
|
2764 Sqft |
|
Total Finished Area
|
2441 Sqft |
|
Type
|
House |
Land
|
Access Type
|
Road Access |
|
Acreage
|
Yes |
|
Size Irregular
|
1.02 |
|
Size Total
|
1.02 Ac |
|
Size Total Text
|
1.02 Ac |
|
Zoning Description
|
R1 |
|
Zoning Type
|
Residential |
Rooms
| Level |
Type |
Length |
Width |
Dimensions |
|
Lower Level |
Laundry Room |
|
|
23'9 x 19'2 |
|
Lower Level |
Bedroom |
|
|
11'9 x 10'1 |
|
Lower Level |
Bathroom |
|
|
3-Piece |
|
Lower Level |
Recreation Room |
|
|
34'8 x 12'8 |
|
Lower Level |
Bonus Room |
|
|
9'4 x 10'1 |
|
Main Level |
Bedroom |
|
|
10'9 x 10'9 |
|
Main Level |
Ensuite |
|
|
5-Piece |
|
Main Level |
Primary Bedroom |
|
|
15'5 x 13'1 |
|
Main Level |
Kitchen |
|
|
16'2 x 9'6 |
|
Main Level |
Dining Room |
|
|
16'6 x 11'2 |
|
Main Level |
Living Room |
|
|
17'0 x 13'1 |
https://www.realtor.ca/real-estate/26780859/270-cedar-st-tofino-tofino

