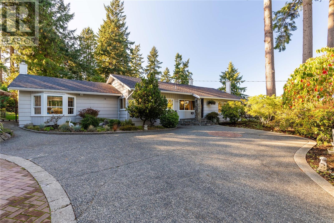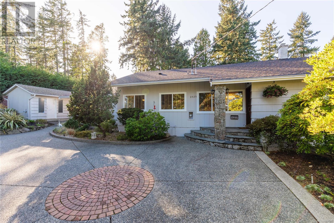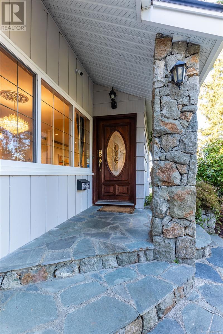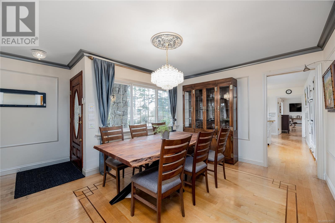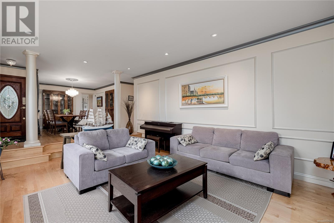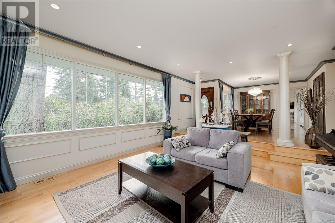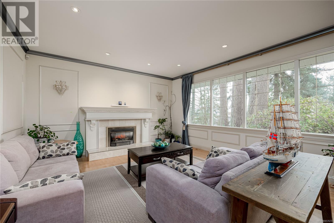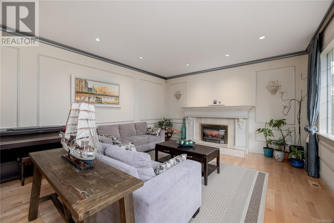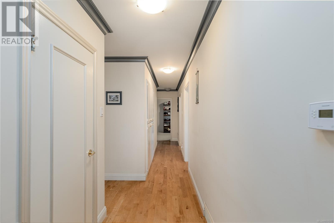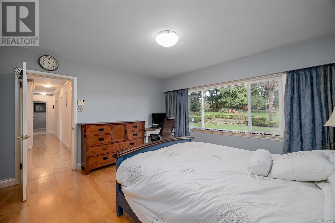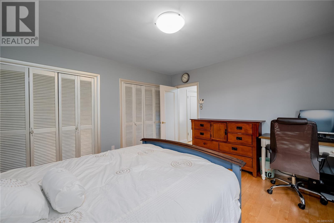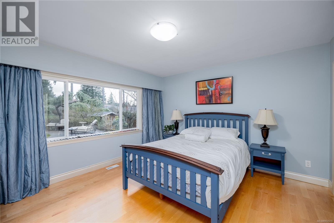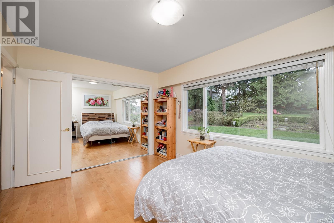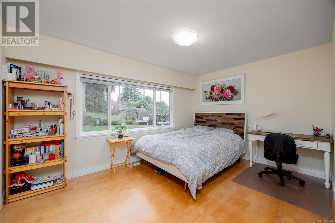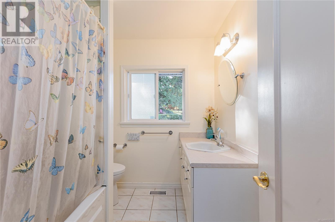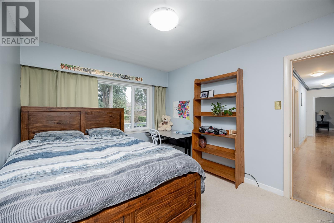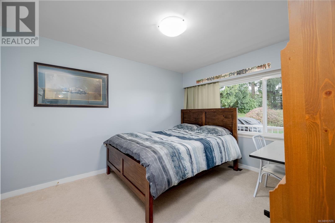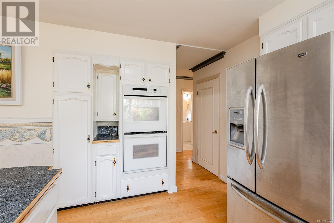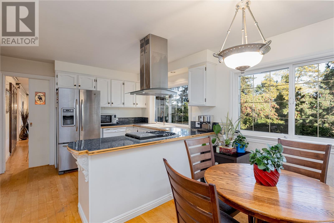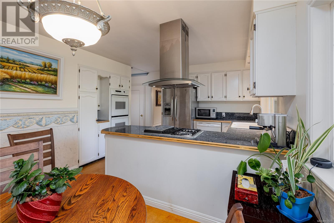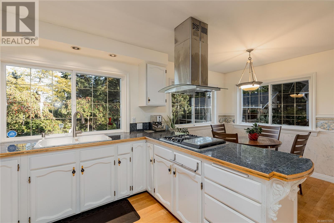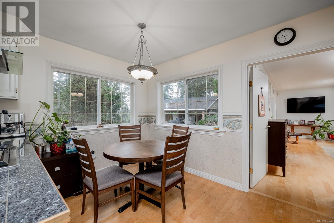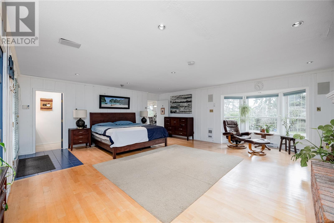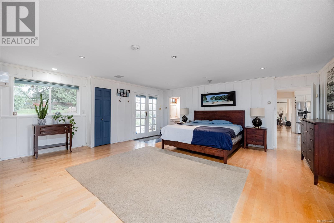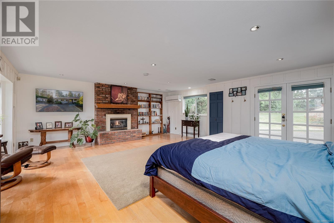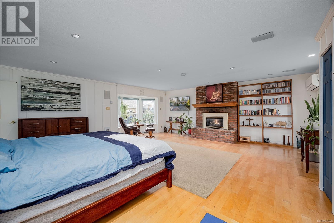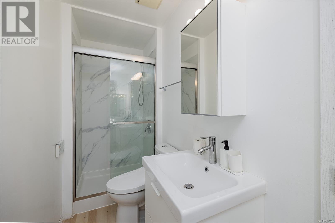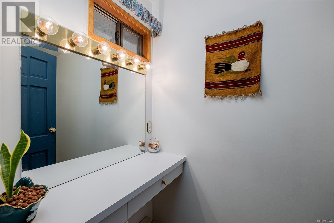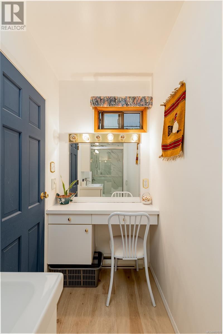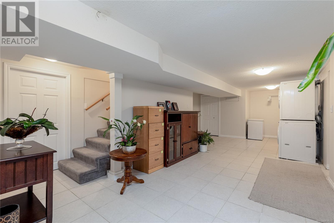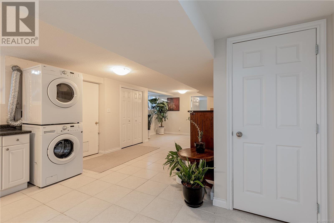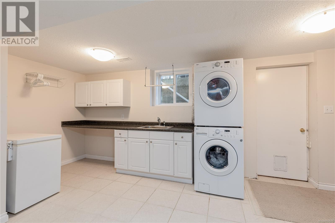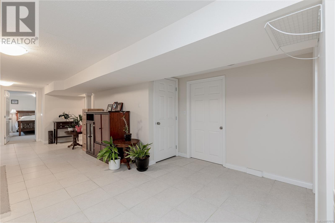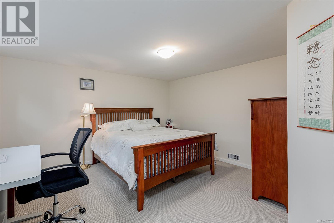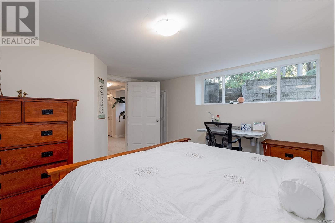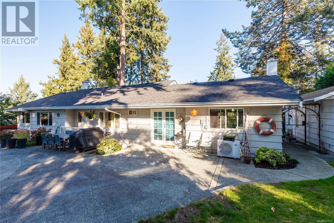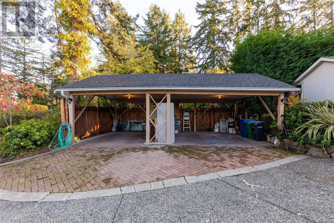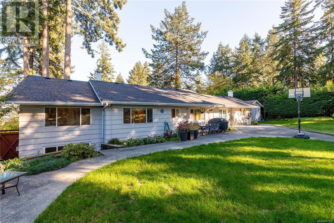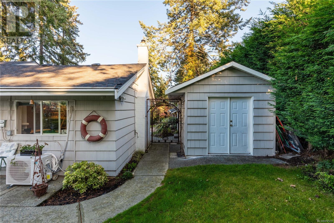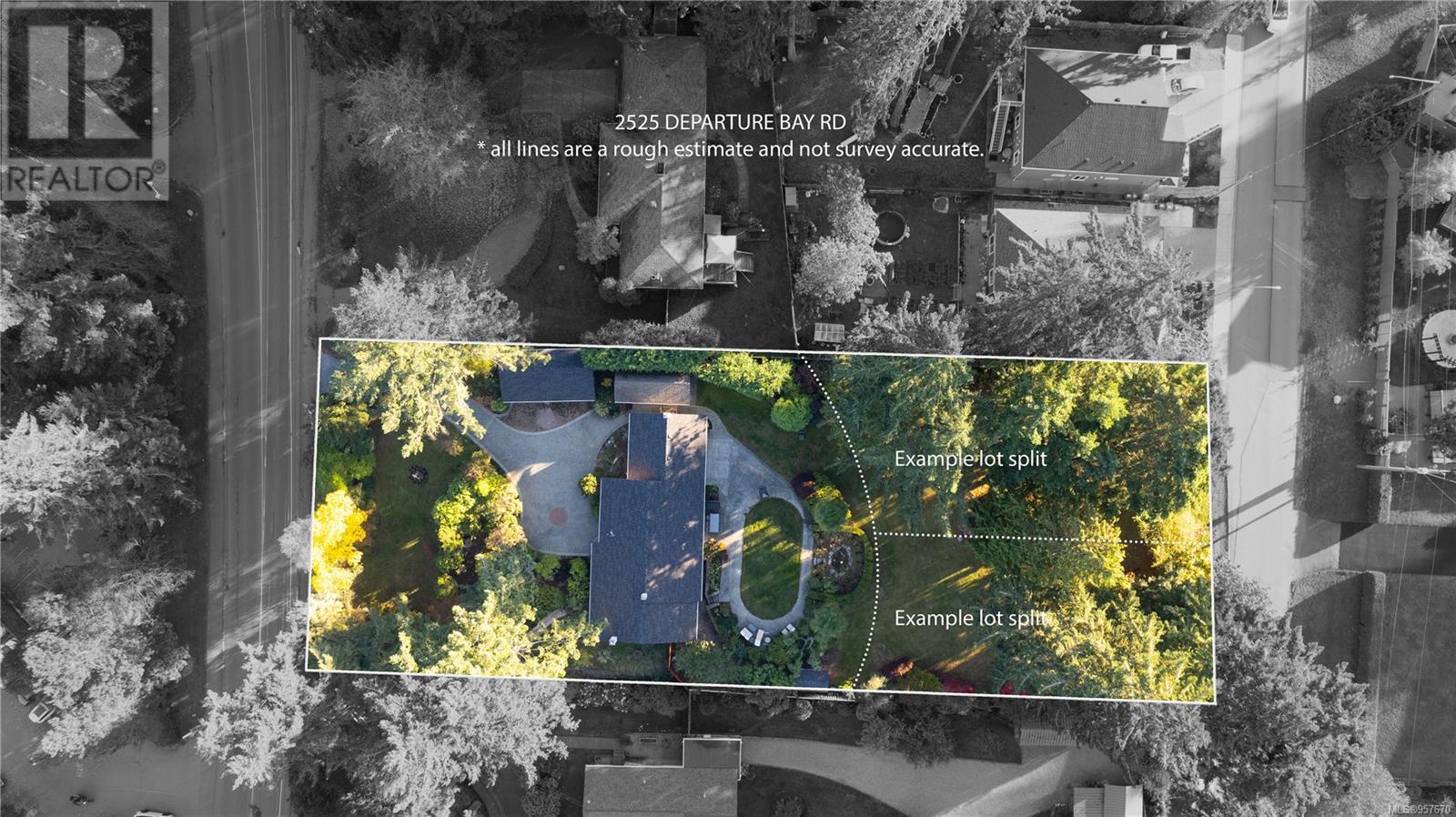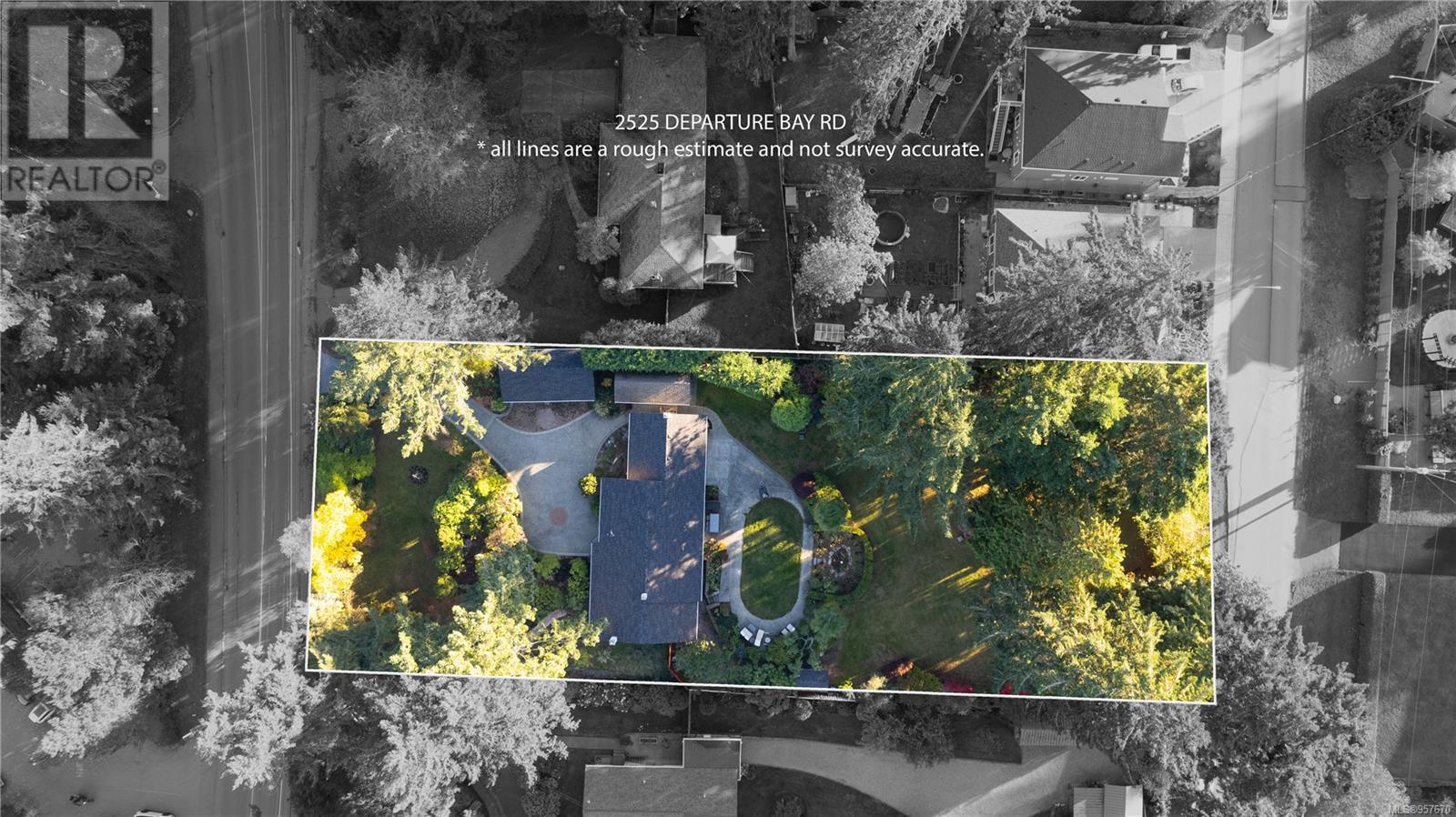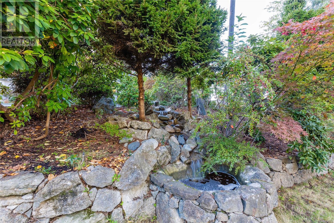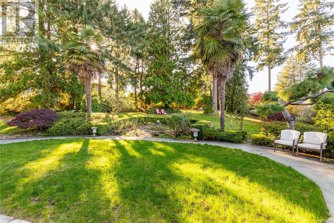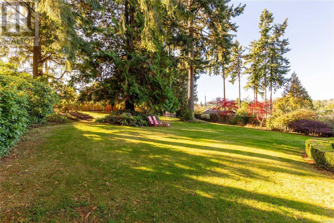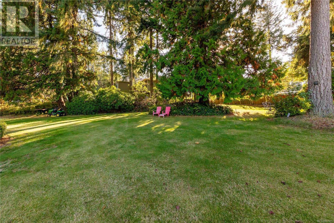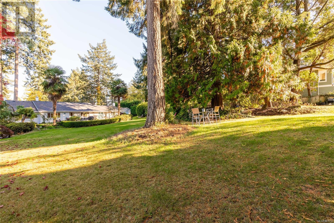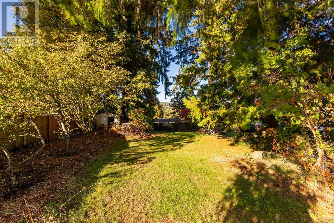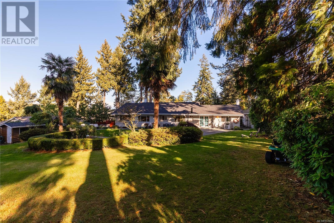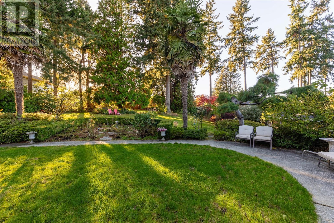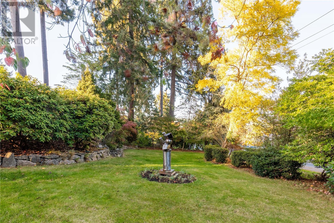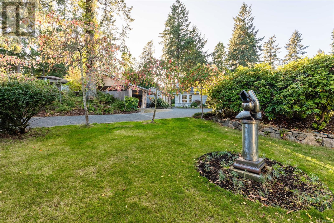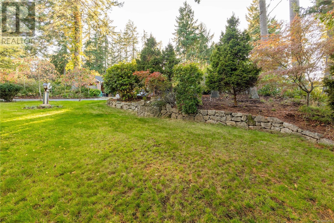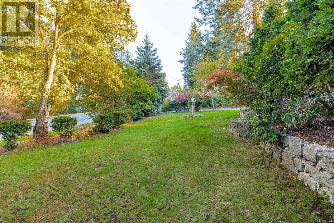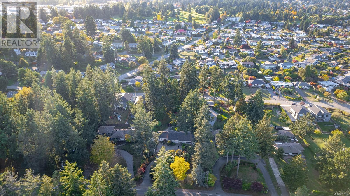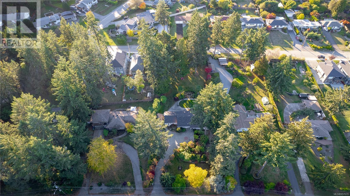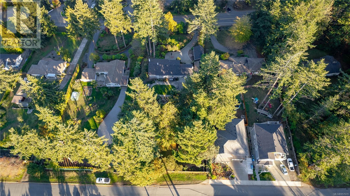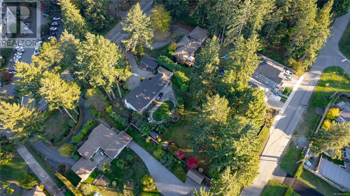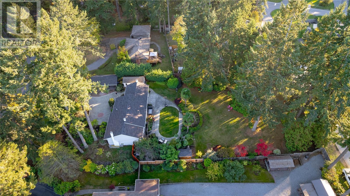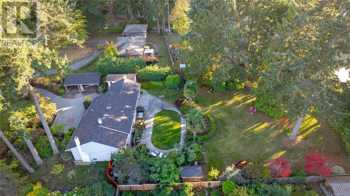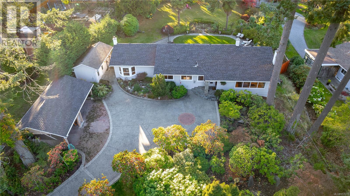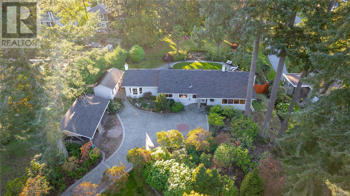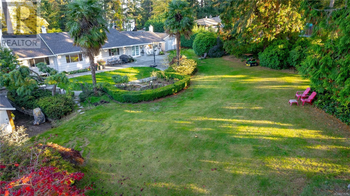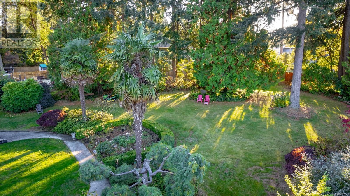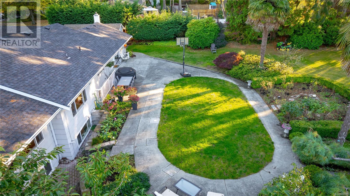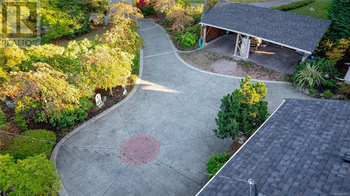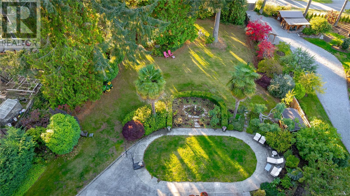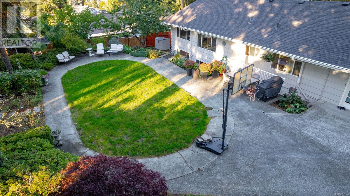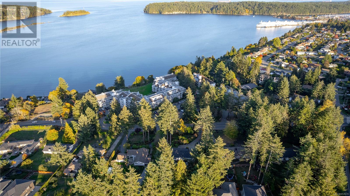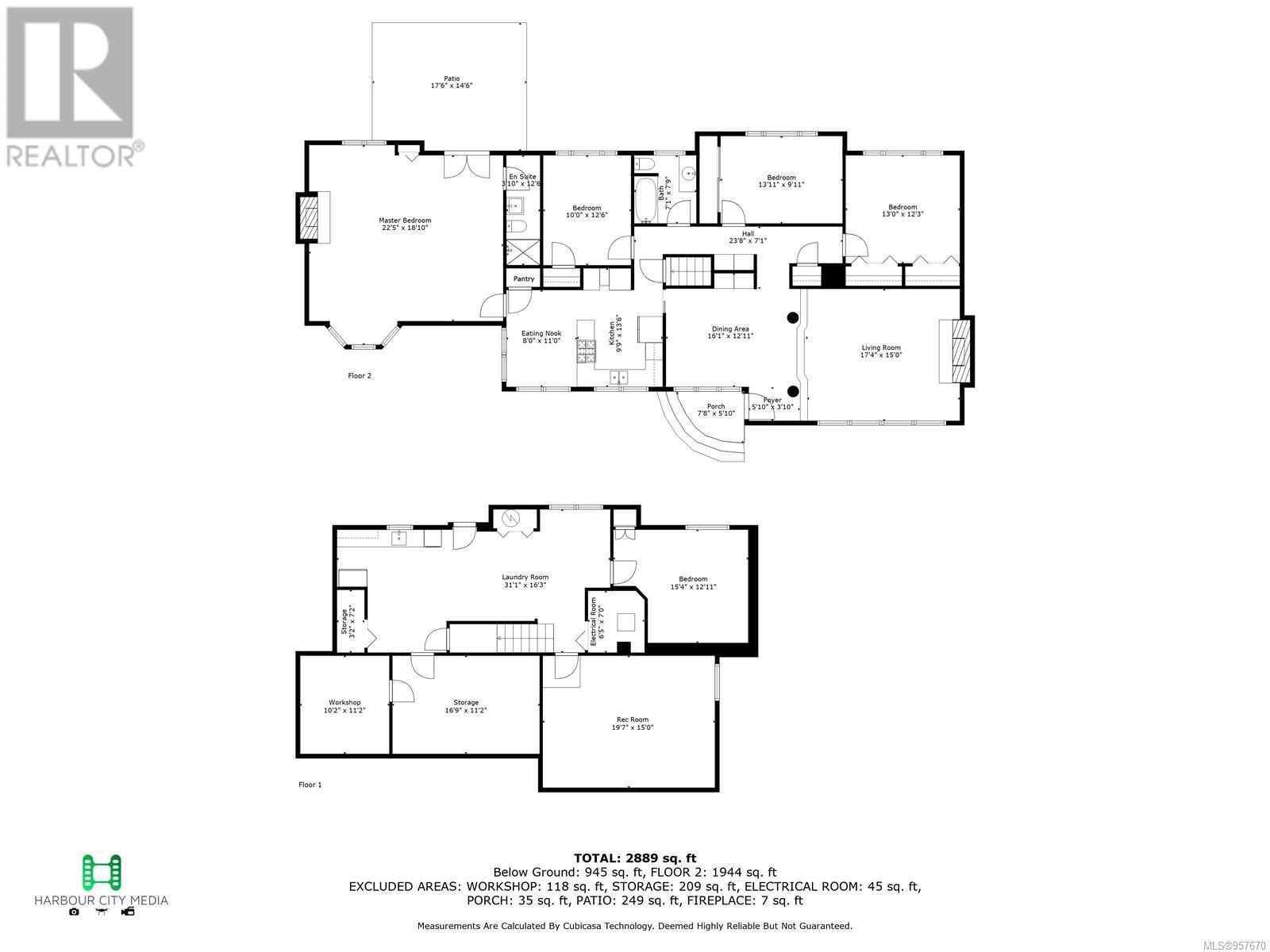5 Bedroom
2 Bathroom
3540 sqft
Fireplace
Air Conditioned
Forced Air, Heat Pump
$1,889,900
Introducing a stunning 5-bedroom, 2-bathroom ocean-view home nestled in a prime location with a large sub-dividable lot, offering load of potential. This immaculate residence boasts views of the ocean and is just minutes away from the renowned Departure Bay Beach. Enjoy the convenience of a leisurely stroll to the local coffee shop, parks and other recreation, adding a touch of flair to everyday life. With spacious interiors and meticulous attention to detail throughout, this home promises comfort and style. Don't miss the opportunity to own a piece of paradise in this fantastic location. Book your showing today! All measurements are approx; verify if important. (id:52782)
Property Details
|
MLS® Number
|
957670 |
|
Property Type
|
Single Family |
|
Neigbourhood
|
Departure Bay |
|
Features
|
Central Location, Hillside, Park Setting, Other, Marine Oriented |
|
Parking Space Total
|
5 |
|
Structure
|
Shed, Patio(s) |
|
View Type
|
Ocean View |
Building
|
Bathroom Total
|
2 |
|
Bedrooms Total
|
5 |
|
Constructed Date
|
1955 |
|
Cooling Type
|
Air Conditioned |
|
Fireplace Present
|
Yes |
|
Fireplace Total
|
2 |
|
Heating Fuel
|
Natural Gas |
|
Heating Type
|
Forced Air, Heat Pump |
|
Size Interior
|
3540 Sqft |
|
Total Finished Area
|
3198 Sqft |
|
Type
|
House |
Land
|
Access Type
|
Road Access |
|
Acreage
|
No |
|
Size Irregular
|
0.81 |
|
Size Total
|
0.81 Ac |
|
Size Total Text
|
0.81 Ac |
|
Zoning Description
|
R1 |
|
Zoning Type
|
Non-conforming |
Rooms
| Level |
Type |
Length |
Width |
Dimensions |
|
Lower Level |
Utility Room |
|
7 ft |
Measurements not available x 7 ft |
|
Lower Level |
Storage |
|
|
16'6 x 11'2 |
|
Lower Level |
Workshop |
|
|
10'2 x 11'2 |
|
Lower Level |
Laundry Room |
|
|
31'1 x 16'3 |
|
Lower Level |
Recreation Room |
|
15 ft |
Measurements not available x 15 ft |
|
Lower Level |
Bedroom |
|
|
15'4 x 12'11 |
|
Main Level |
Patio |
|
|
17'6 x 14'6 |
|
Main Level |
Bedroom |
13 ft |
|
13 ft x Measurements not available |
|
Main Level |
Bedroom |
|
|
13'11 x 9'11 |
|
Main Level |
Bathroom |
|
|
4-Piece |
|
Main Level |
Bedroom |
10 ft |
|
10 ft x Measurements not available |
|
Main Level |
Ensuite |
|
|
3-Piece |
|
Main Level |
Primary Bedroom |
|
|
22'5 x 18'10 |
|
Main Level |
Dining Nook |
8 ft |
11 ft |
8 ft x 11 ft |
|
Main Level |
Kitchen |
|
|
9'9 x 13'6 |
|
Main Level |
Dining Room |
|
|
16'1 x 12'11 |
|
Main Level |
Library |
|
15 ft |
Measurements not available x 15 ft |
|
Main Level |
Entrance |
|
|
5'10 x 3'10 |
|
Main Level |
Porch |
|
|
7'8 x 5'10 |
https://www.realtor.ca/real-estate/26682776/2525-departure-bay-rd-nanaimo-departure-bay

