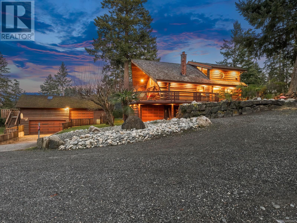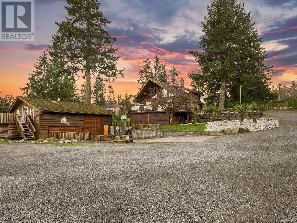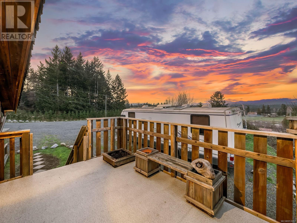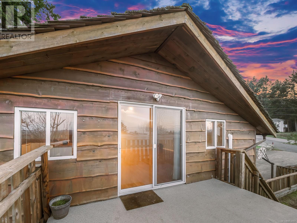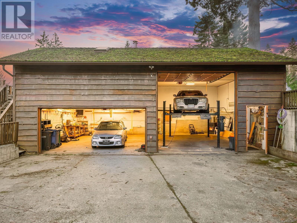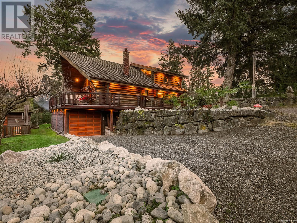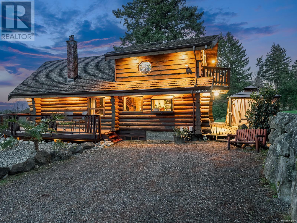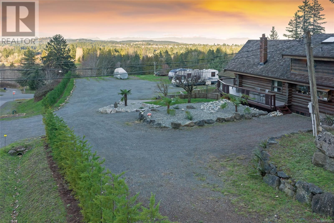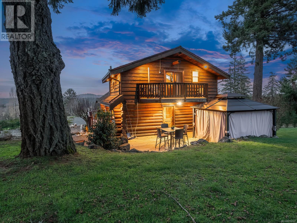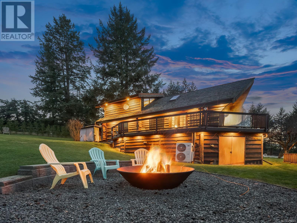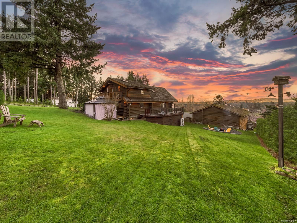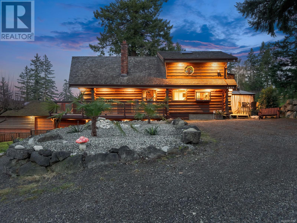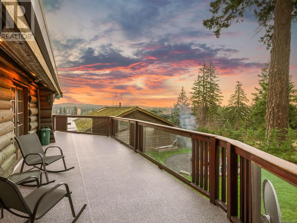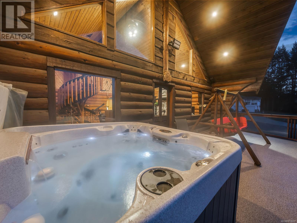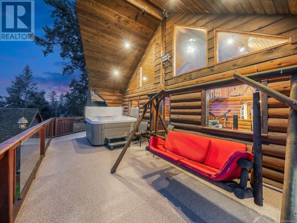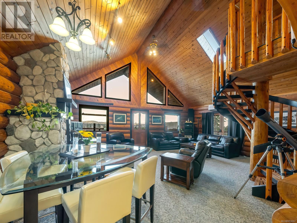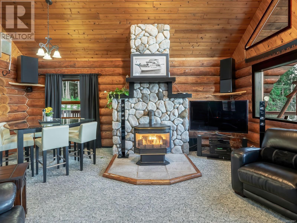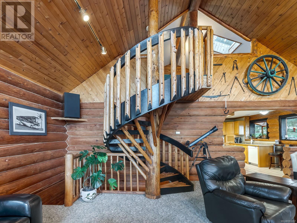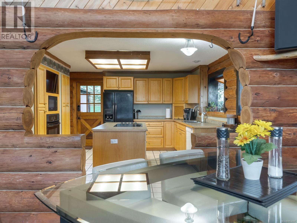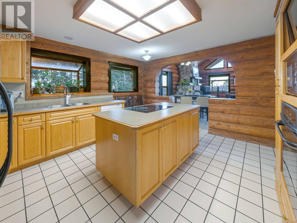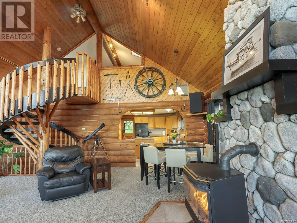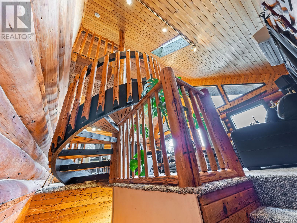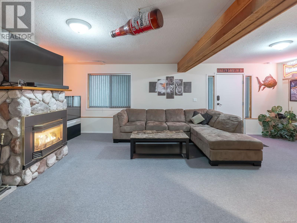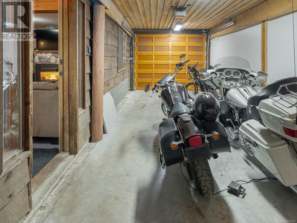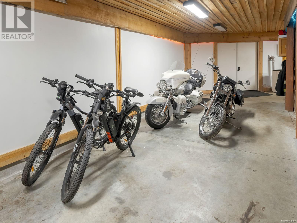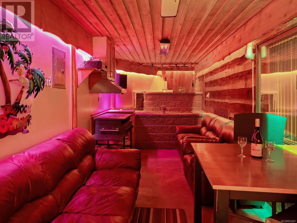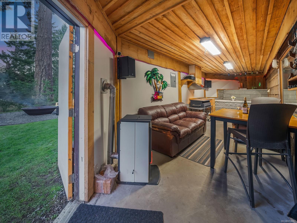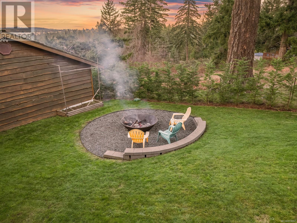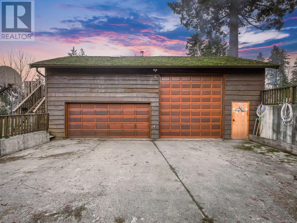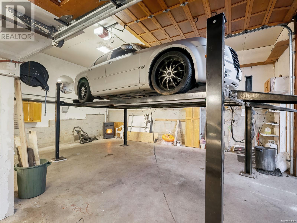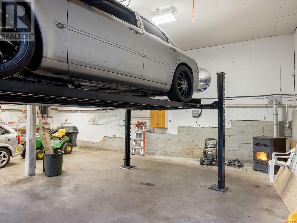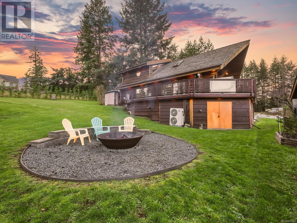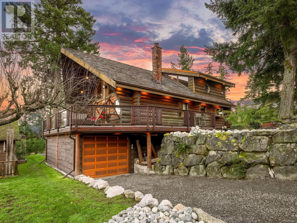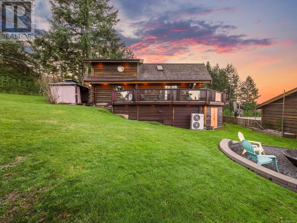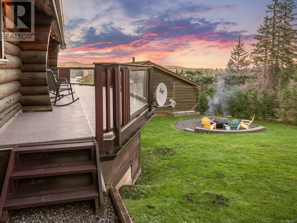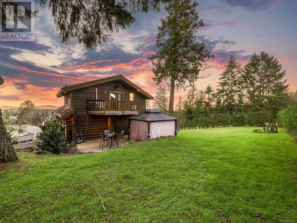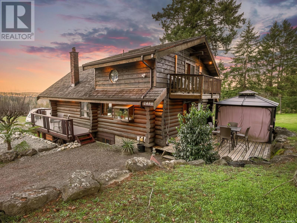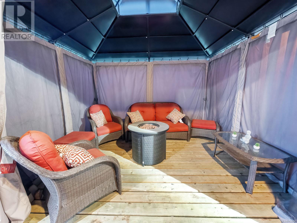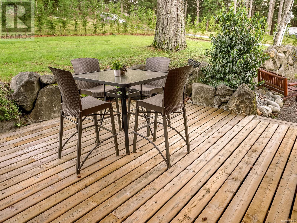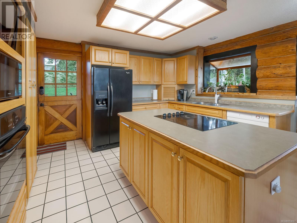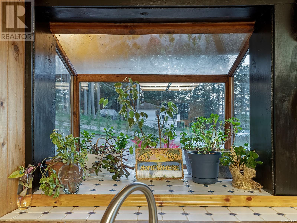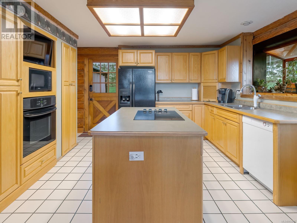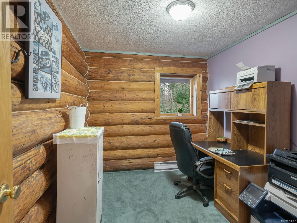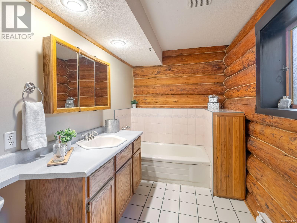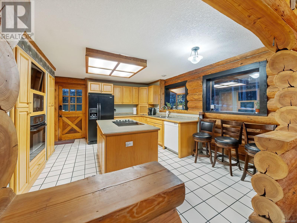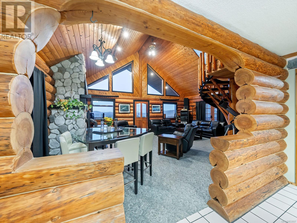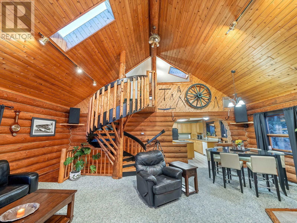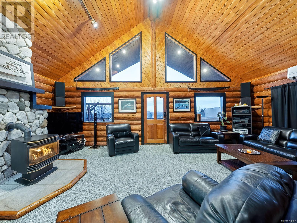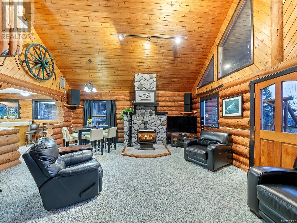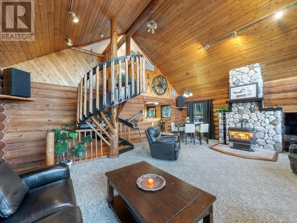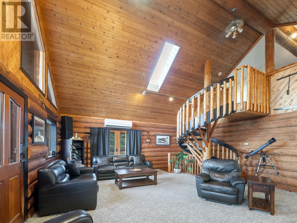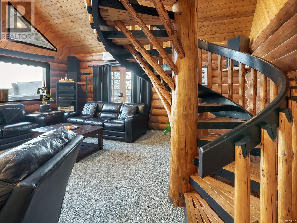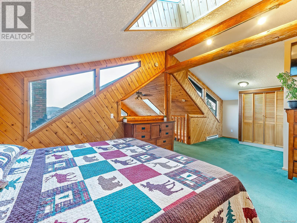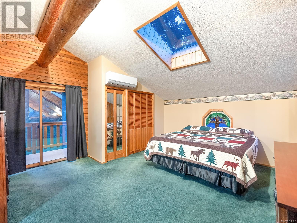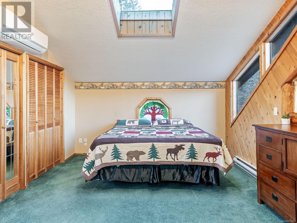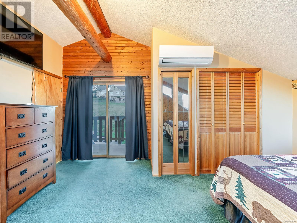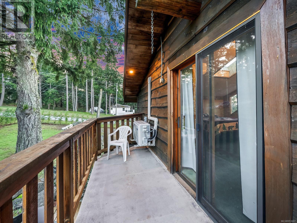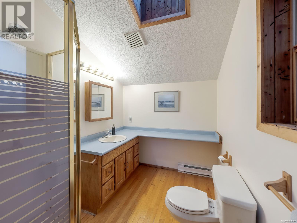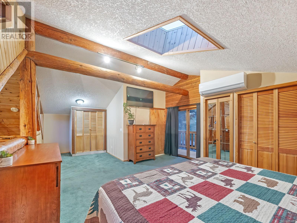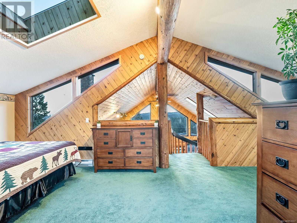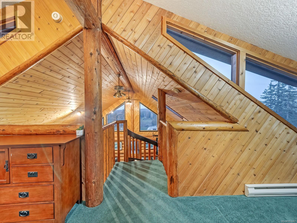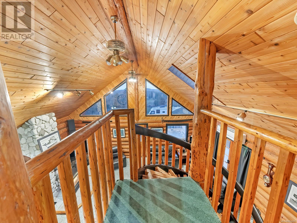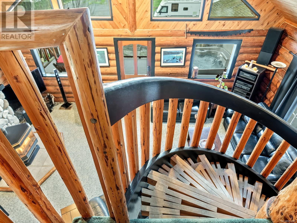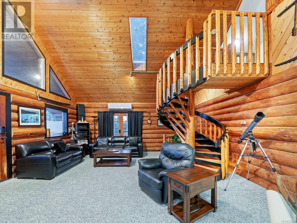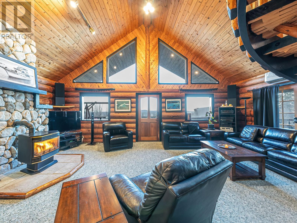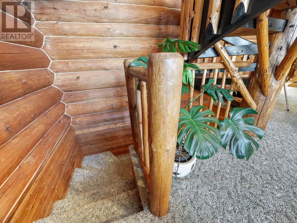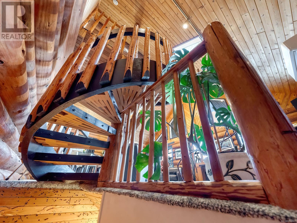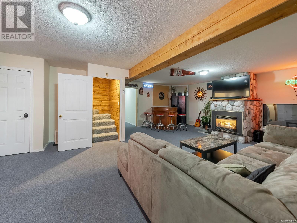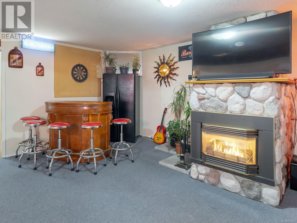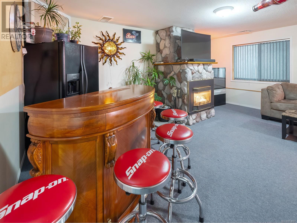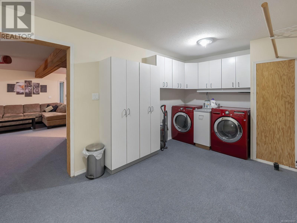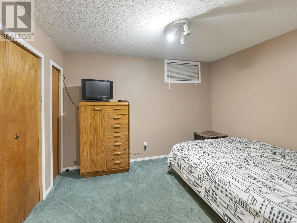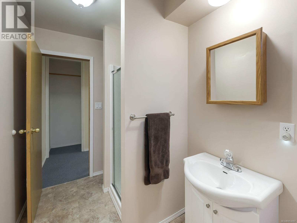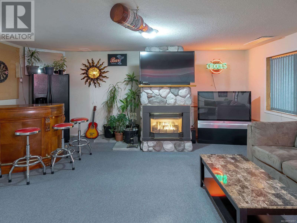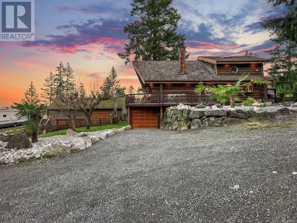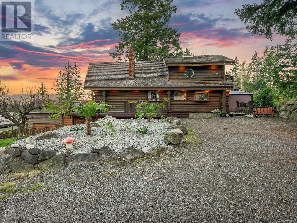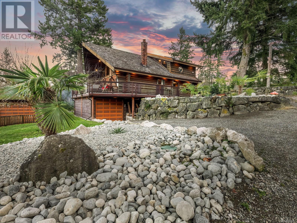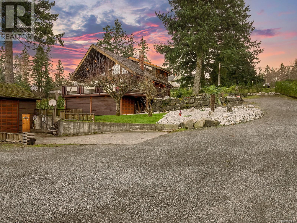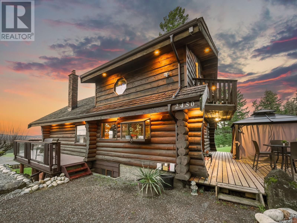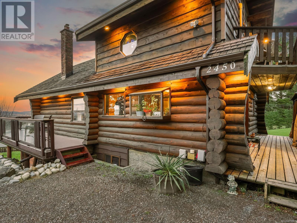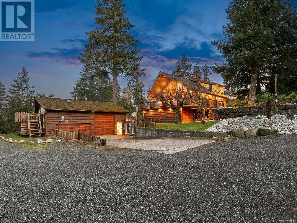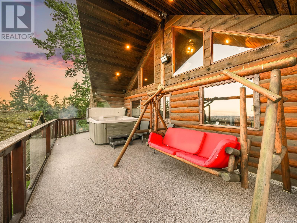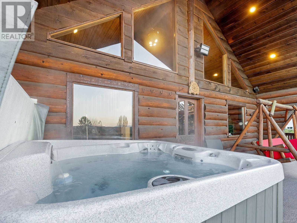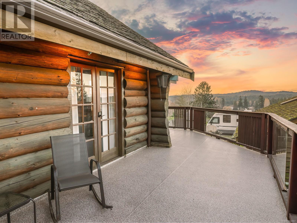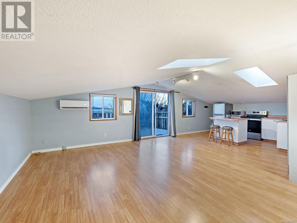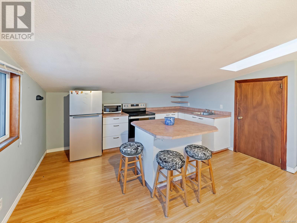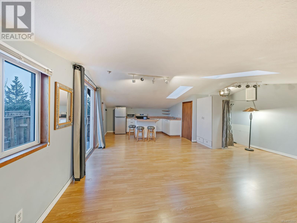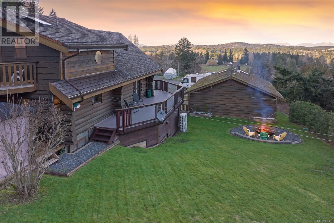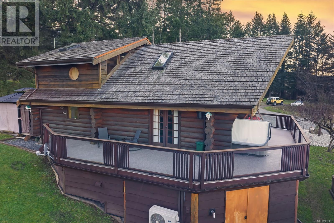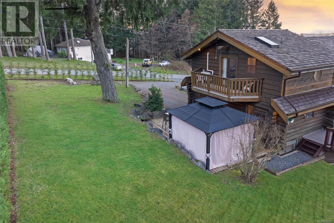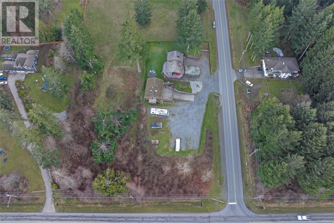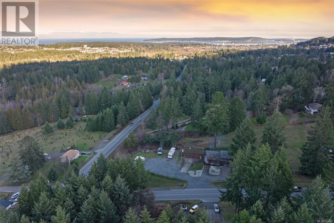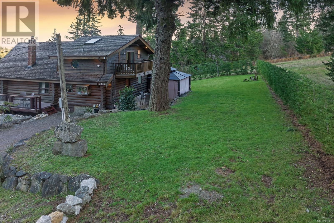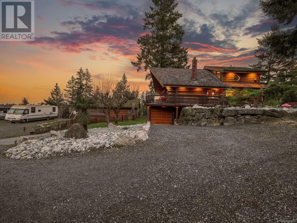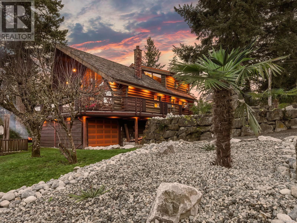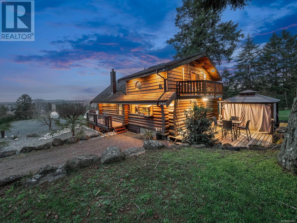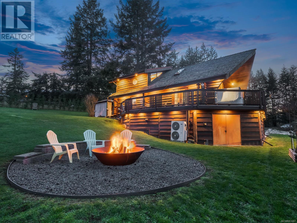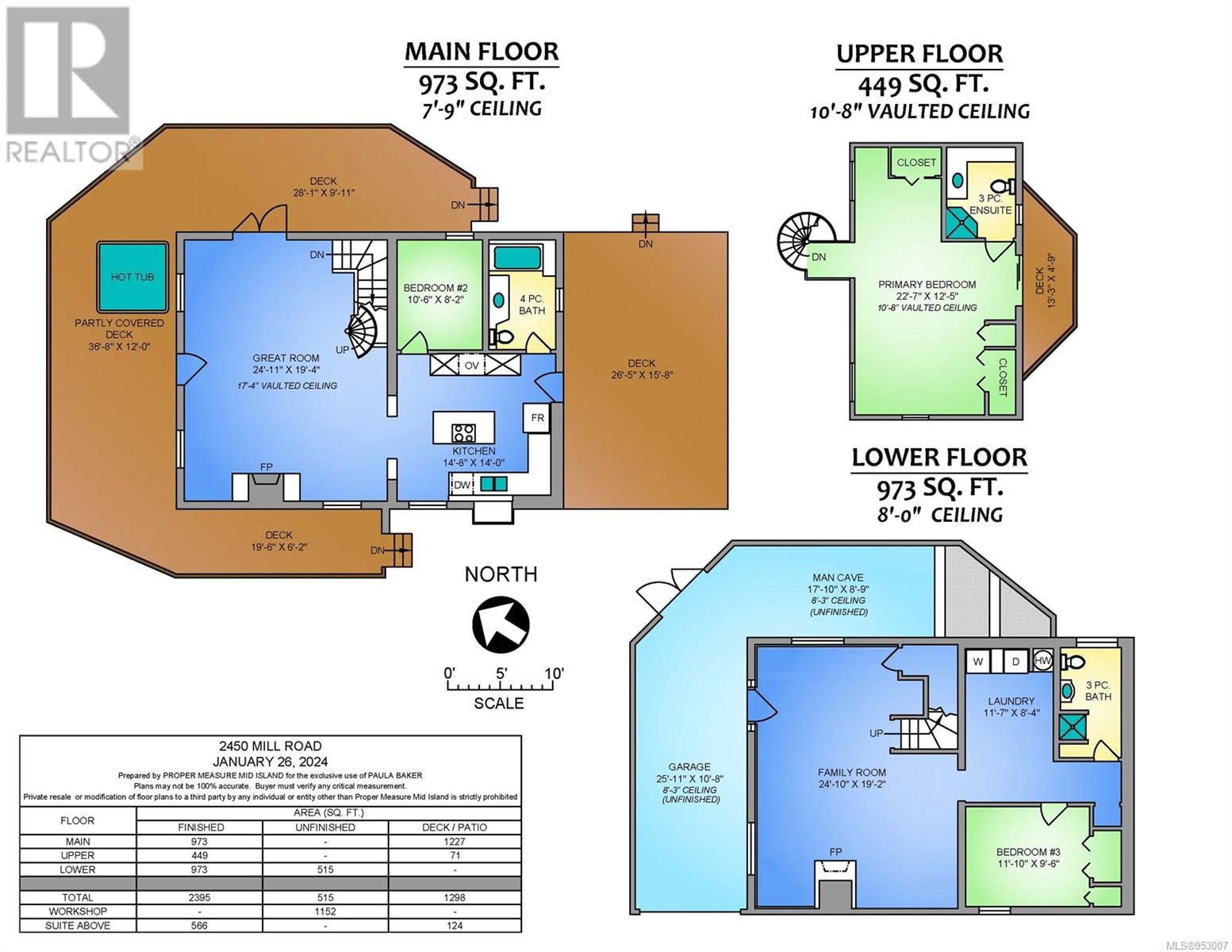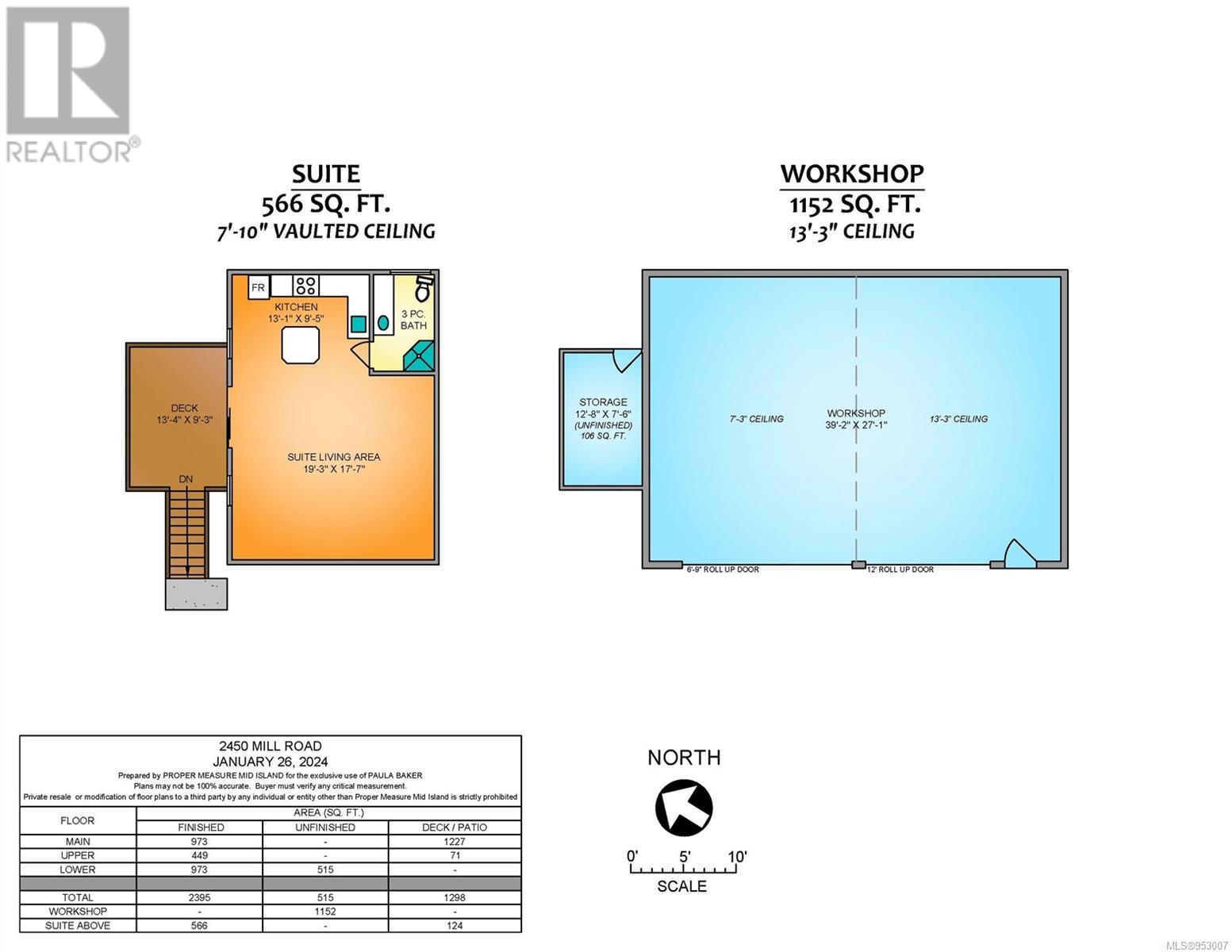3 Bedroom
4 Bathroom
3476 sqft
Cottage, Cabin, Log House/cabin
Fireplace
Air Conditioned, Wall Unit
Baseboard Heaters, Other, Heat Pump
Acreage
$1,300,000
Guiding You Home... Captivating Log Home with Scenic Views & Luxurious Features! Discover serenity in sought-after Jingle Pot. This meticulously maintained residence boasts detached suite, spacious workshop, & bonus man cave. Bright interiors adorned with ample windows and skylights invite natural light to dance throughout. Cozy up by one of four fireplaces, including two mesmerizing river rock gas hearths and two pellet stoves, ensuring year-round comfort. Embrace the panoramic vistas from wrap-around deck, showcasing snow-capped mountains, distant ocean views, and twinkling city lights. Privacy is paramount with over 200 cedar hedge trees dotting the landscape. Expansive 1152 sqft workshop offers versatility with high-powered pellet stove and ample workspace. Detached suite, tucked away above shop, featuring its own heat pump and private deck overlooking breathtaking scenery. Experience rural tranquility while still enjoying convenient access to amenities. Watch captivating video and envision your new chapter in this remarkable abode! https://artezphotographycorporation.box.com/s/hkvzxfzkk4w3qjz2vsim6eq0othxbvgz (id:52782)
Property Details
|
MLS® Number
|
953007 |
|
Property Type
|
Single Family |
|
Neigbourhood
|
South Jingle Pot |
|
Features
|
Acreage, Central Location, Level Lot, Park Setting, Private Setting, Southern Exposure, Corner Site, Other, Marine Oriented |
|
Parking Space Total
|
20 |
|
Plan
|
42507 |
|
Structure
|
Shed, Workshop |
|
View Type
|
City View, Mountain View, Ocean View |
Building
|
Bathroom Total
|
4 |
|
Bedrooms Total
|
3 |
|
Architectural Style
|
Cottage, Cabin, Log House/cabin |
|
Constructed Date
|
1985 |
|
Cooling Type
|
Air Conditioned, Wall Unit |
|
Fire Protection
|
Fire Alarm System |
|
Fireplace Present
|
Yes |
|
Fireplace Total
|
4 |
|
Heating Fuel
|
Electric, Natural Gas |
|
Heating Type
|
Baseboard Heaters, Other, Heat Pump |
|
Size Interior
|
3476 Sqft |
|
Total Finished Area
|
2961 Sqft |
|
Type
|
House |
Land
|
Acreage
|
Yes |
|
Size Irregular
|
0.94 |
|
Size Total
|
0.94 Ac |
|
Size Total Text
|
0.94 Ac |
|
Zoning Description
|
Ar2 |
|
Zoning Type
|
Agricultural |
Rooms
| Level |
Type |
Length |
Width |
Dimensions |
|
Second Level |
Bathroom |
|
|
3-Piece |
|
Second Level |
Primary Bedroom |
|
|
22'7 x 12'5 |
|
Third Level |
Studio |
|
|
19'3 x 7'7 |
|
Third Level |
Kitchen |
|
|
13'1 x 9'5 |
|
Lower Level |
Bonus Room |
|
|
17'10 x 8'9 |
|
Lower Level |
Bathroom |
|
|
3-Piece |
|
Lower Level |
Laundry Room |
|
|
11'7 x 8'4 |
|
Lower Level |
Bedroom |
|
|
11'10 x 9'6 |
|
Lower Level |
Family Room |
|
|
24'10 x 19'2 |
|
Main Level |
Bathroom |
|
|
4-Piece |
|
Main Level |
Bedroom |
|
|
10'6 x 8'2 |
|
Main Level |
Kitchen |
|
|
14'8 x 14'0 |
|
Main Level |
Great Room |
|
|
24'11 x 19'4 |
|
Other |
Storage |
|
|
12'8 x 7'6 |
|
Other |
Workshop |
|
|
39'2 x 27'1 |
https://www.realtor.ca/real-estate/26499986/2450-mill-rd-nanaimo-south-jingle-pot

