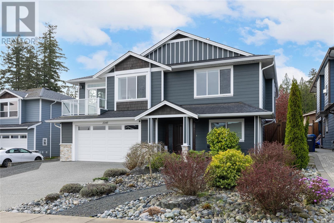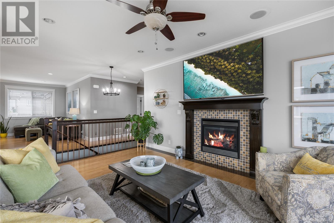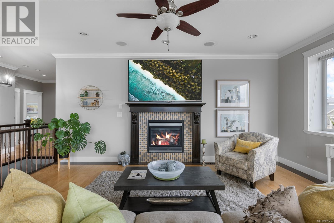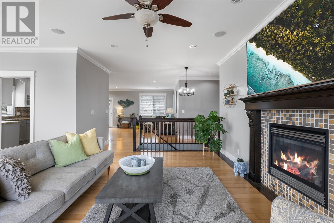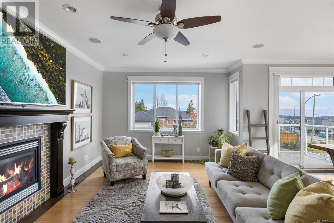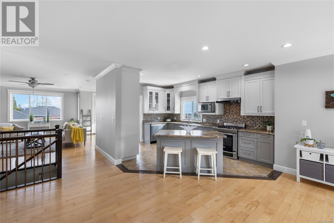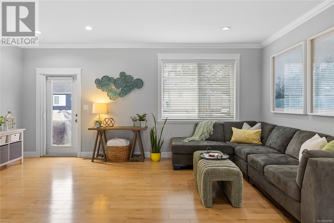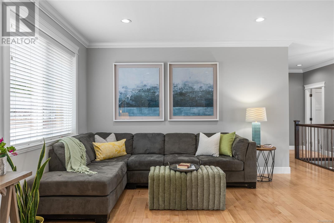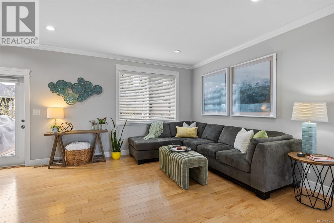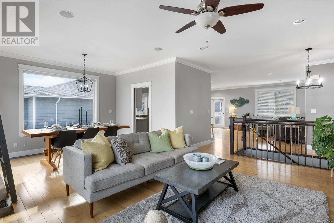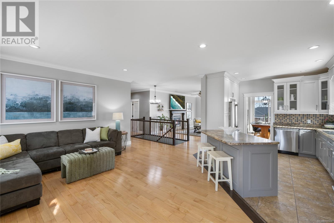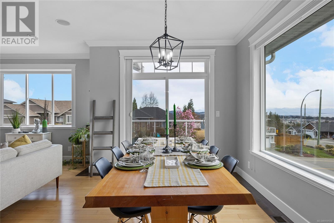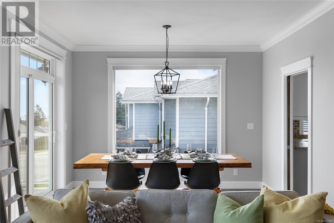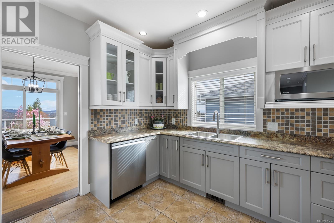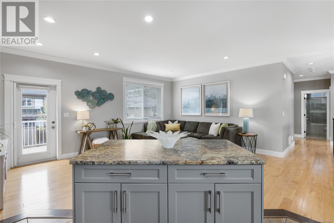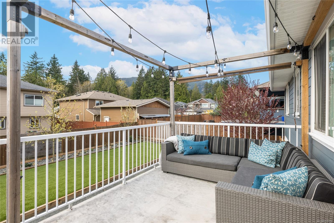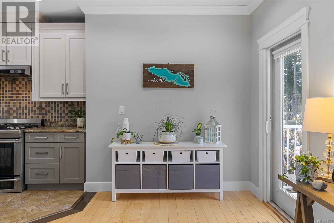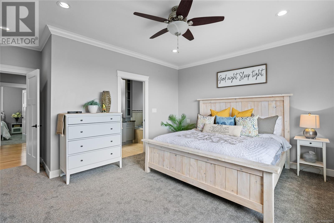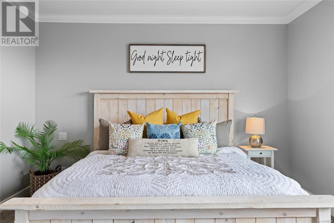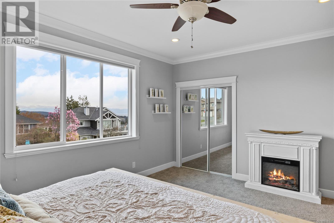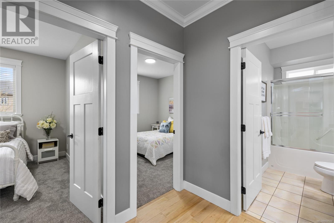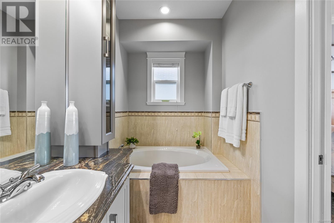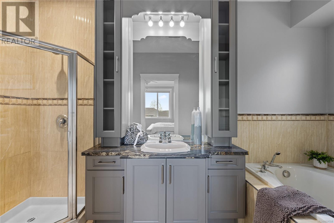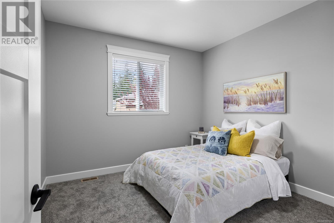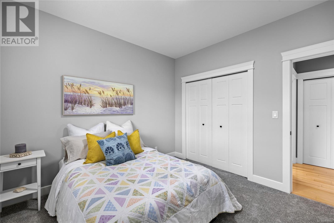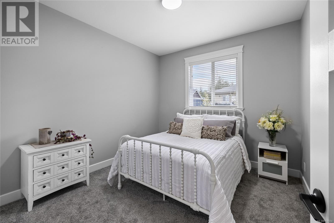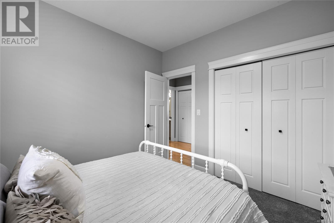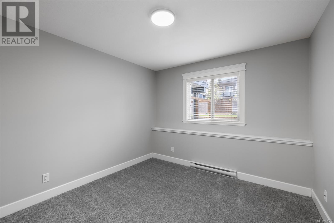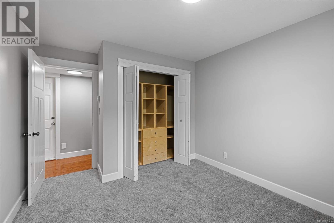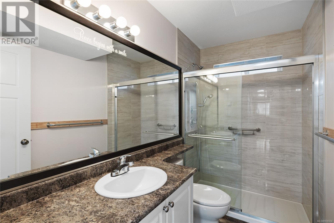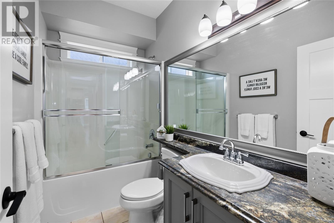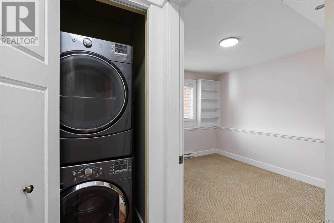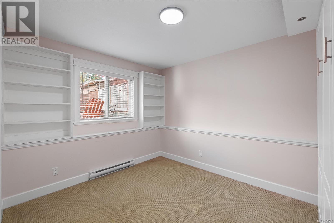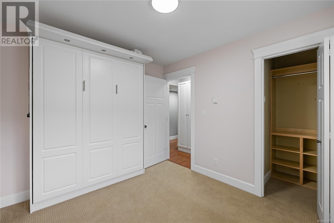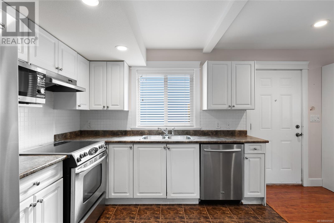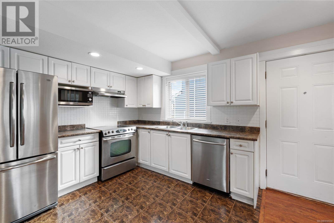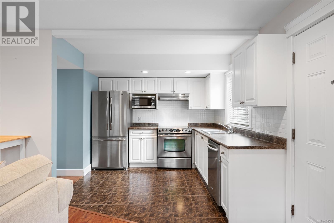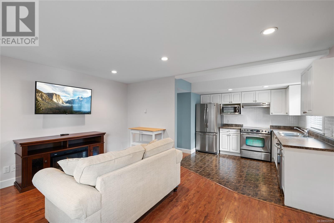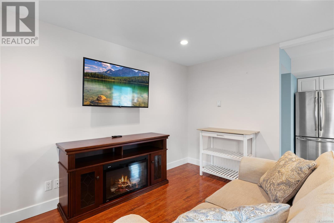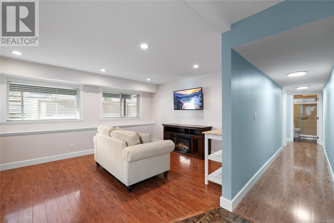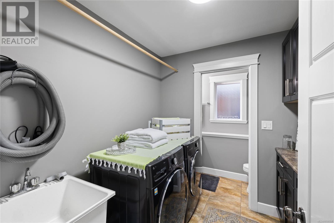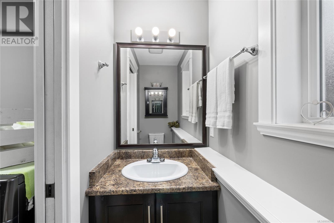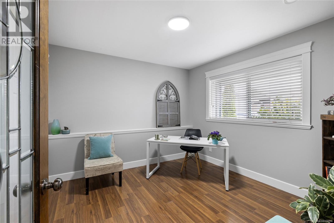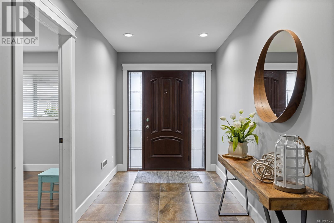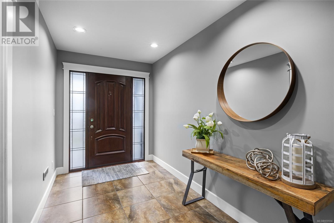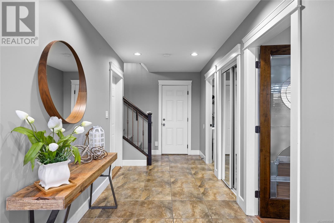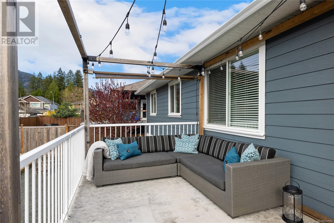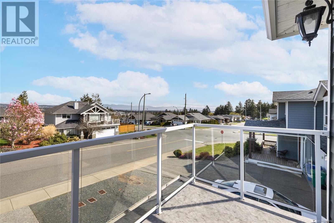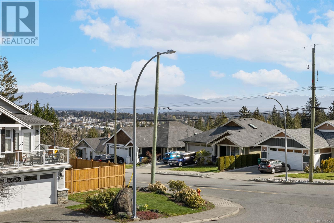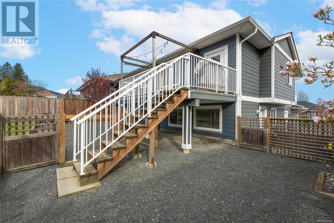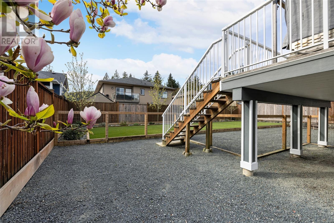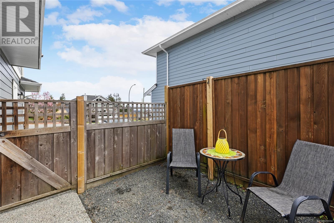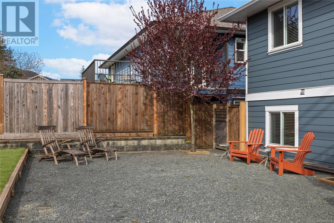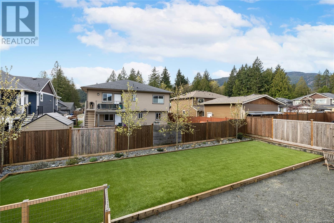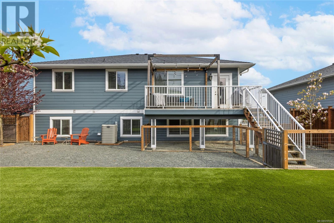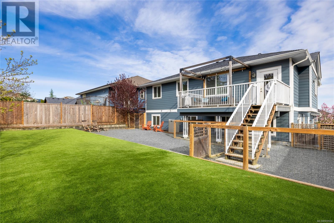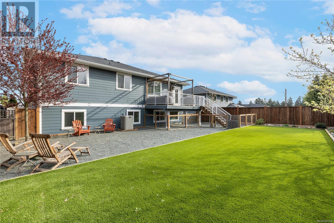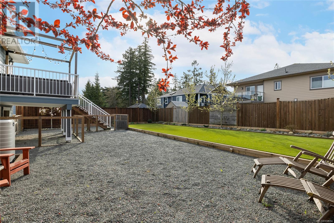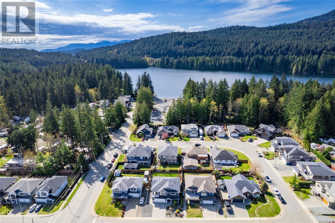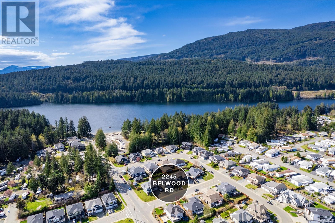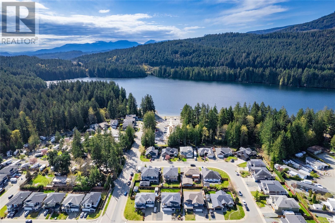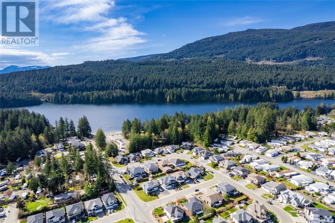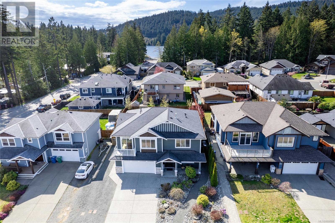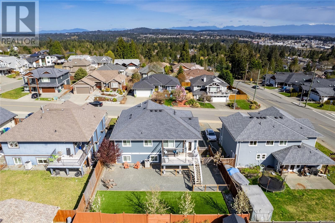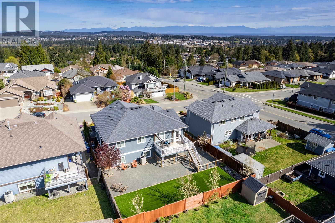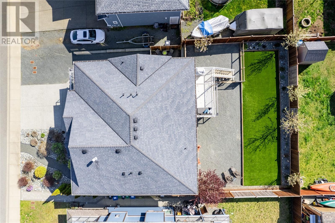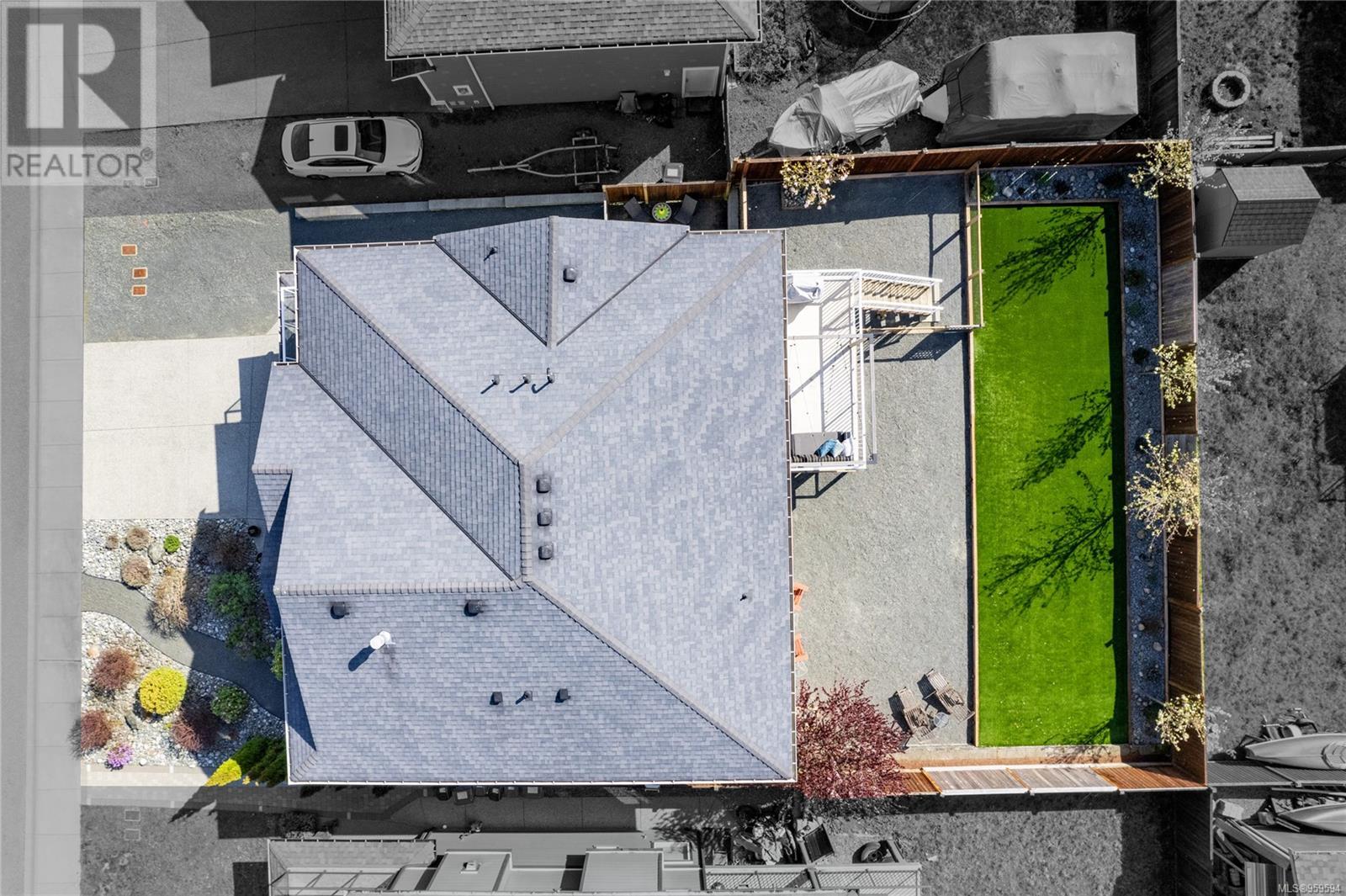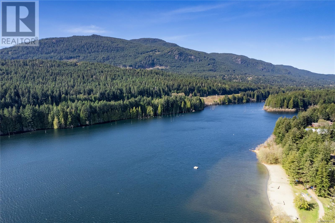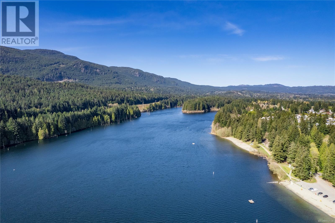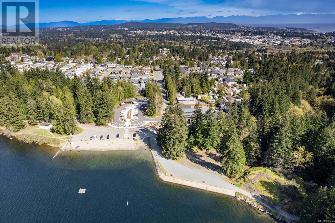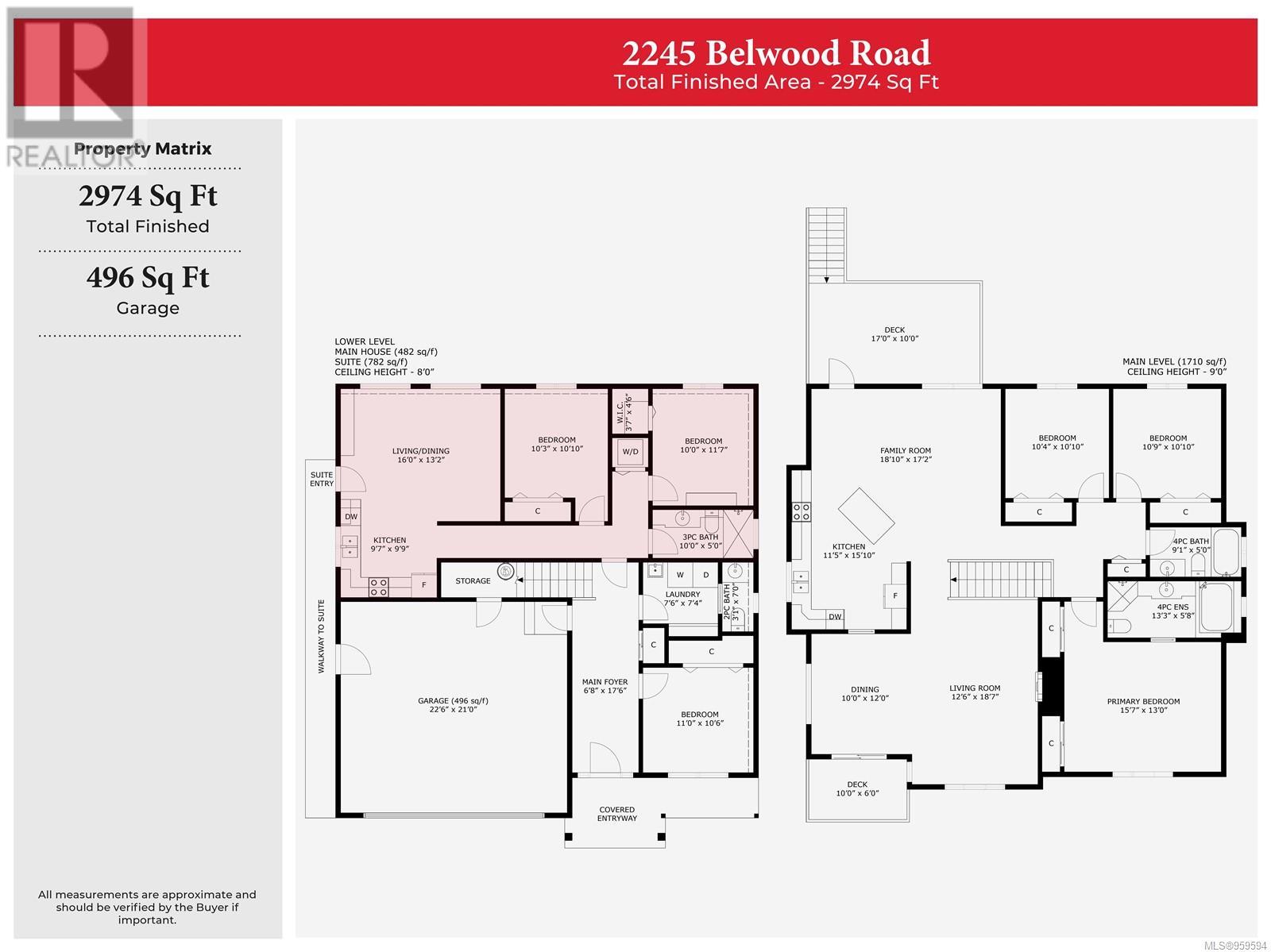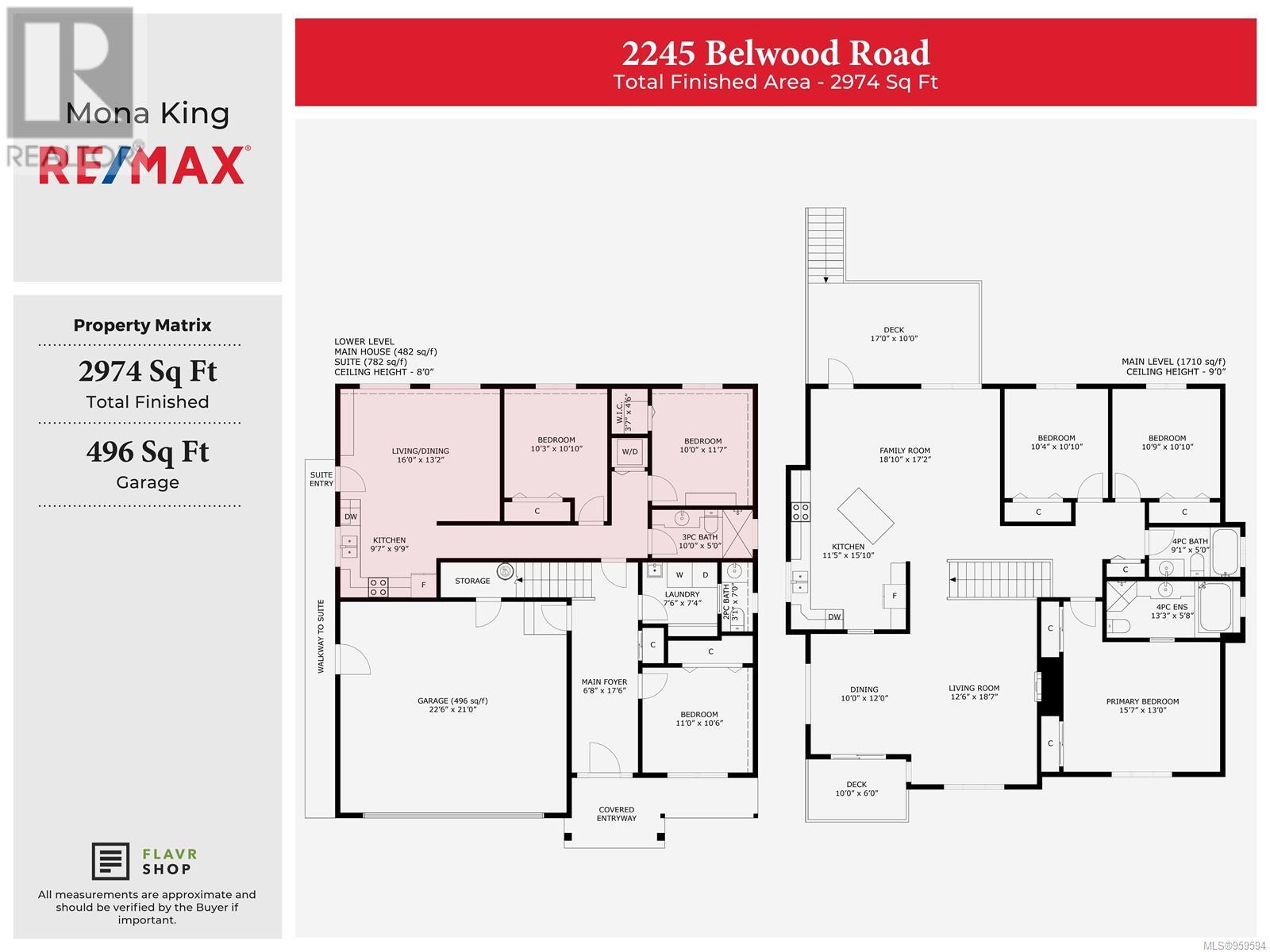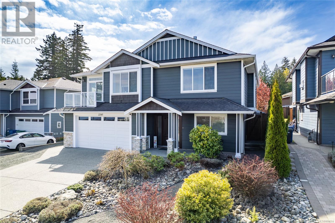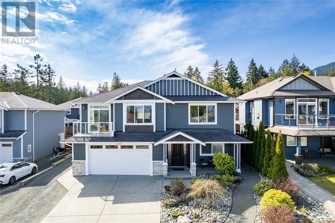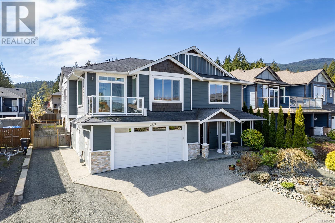6 Bedroom
4 Bathroom
2974 sqft
Fireplace
See Remarks
Heat Pump
$1,250,000
Nestled in the desirable Westwood Lake area, this family abode exudes brightness & charm. Revel in breathtaking ocean views from this beautiful home & enjoy modern comforts like a heat pump built-in vac & artificial grass. The main level offers versatility with a formal dining area, family rm, & cozy eating nook leading to sundecks on both the front & back of the house. Boasting a spacious layout this home offers 6beds & 4bath. The lower level has a sizable den/bdrm laundry & powder rm for main family use & a private 2-bdrm legal suite. Outside, the landscaped front yard & generous garage enhance curb appeal, while the fully fenced, low-maintenance rear yard boasts a private outdoor area with quality, pet friendly artificial turf. Enjoy the proximity to Westwood Lake (hiking, kayaking, fishing, & cycling), VIU, Aquatic Centre, Twin Rinks & sports complexes. Easy access to the parkway will have you downtown, uptown, or out of town in no time. Msmnts are approximate, verify if important. (id:52782)
Property Details
|
MLS® Number
|
959594 |
|
Property Type
|
Single Family |
|
Neigbourhood
|
South Jingle Pot |
|
Features
|
Central Location, Southern Exposure, Other |
|
Parking Space Total
|
5 |
|
View Type
|
Lake View, Mountain View, Ocean View |
Building
|
Bathroom Total
|
4 |
|
Bedrooms Total
|
6 |
|
Constructed Date
|
2011 |
|
Cooling Type
|
See Remarks |
|
Fireplace Present
|
Yes |
|
Fireplace Total
|
1 |
|
Heating Type
|
Heat Pump |
|
Size Interior
|
2974 Sqft |
|
Total Finished Area
|
2974 Sqft |
|
Type
|
House |
Land
|
Access Type
|
Highway Access |
|
Acreage
|
No |
|
Size Irregular
|
6469 |
|
Size Total
|
6469 Sqft |
|
Size Total Text
|
6469 Sqft |
|
Zoning Description
|
R1a |
|
Zoning Type
|
Residential |
Rooms
| Level |
Type |
Length |
Width |
Dimensions |
|
Lower Level |
Living Room |
|
|
16'0 x 13'2 |
|
Lower Level |
Kitchen |
|
|
9'7 x 9'9 |
|
Lower Level |
Bedroom |
|
|
10'0 x 11'7 |
|
Lower Level |
Bedroom |
|
|
10'3 x 10'10 |
|
Lower Level |
Bedroom |
|
|
11'0 x 10'6 |
|
Lower Level |
Bathroom |
|
|
2-Piece |
|
Lower Level |
Bathroom |
|
|
4-Piece |
|
Main Level |
Primary Bedroom |
|
|
15'7 x 13'0 |
|
Main Level |
Living Room |
|
|
12'6 x 18'7 |
|
Main Level |
Kitchen |
|
|
11'5 x 15'10 |
|
Main Level |
Family Room |
|
|
18'10 x 17'2 |
|
Main Level |
Ensuite |
|
|
4-Piece |
|
Main Level |
Dining Room |
|
|
10'0 x 12'0 |
|
Main Level |
Bedroom |
|
|
11'8 x 11'8 |
|
Main Level |
Bathroom |
|
|
4-Piece |
https://www.realtor.ca/real-estate/26723725/2245-belwood-pl-nanaimo-south-jingle-pot

