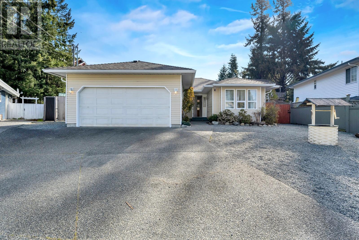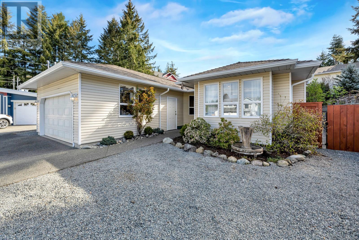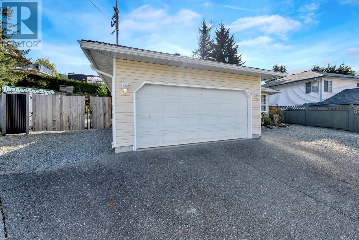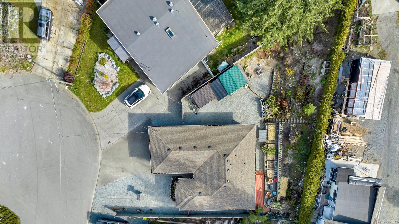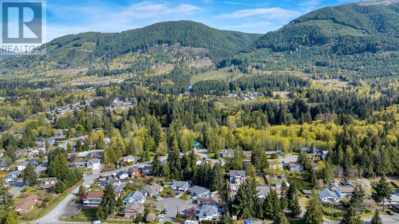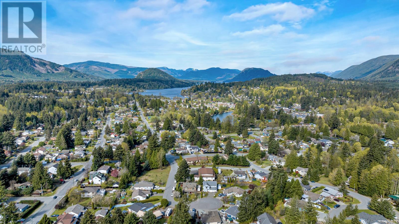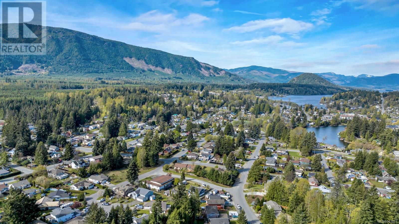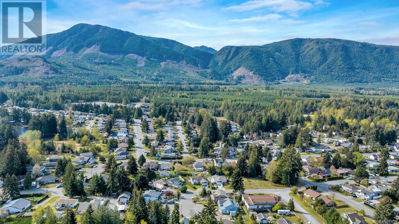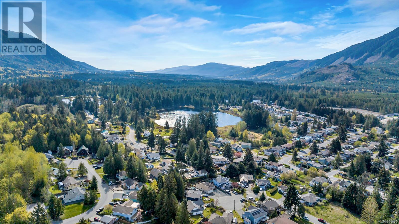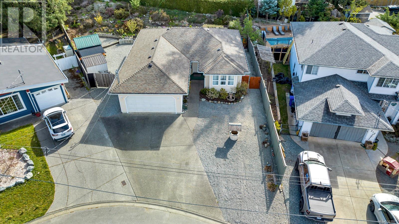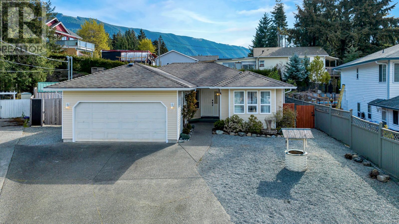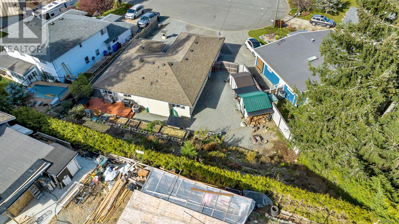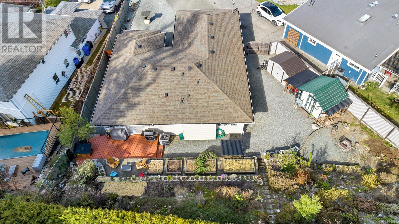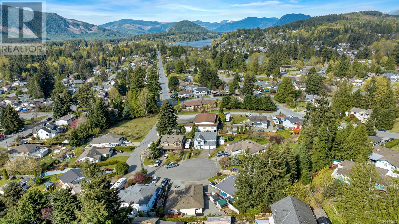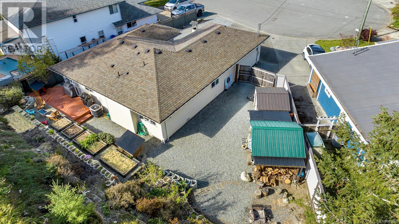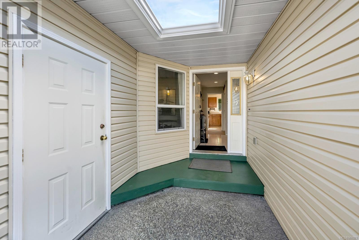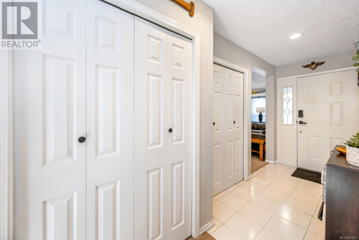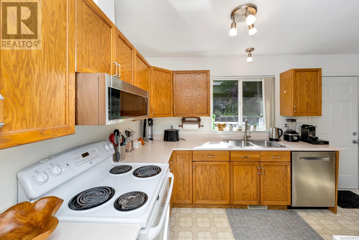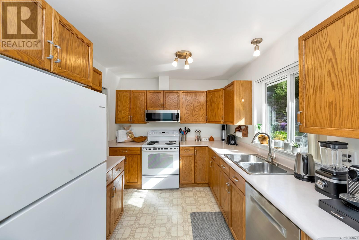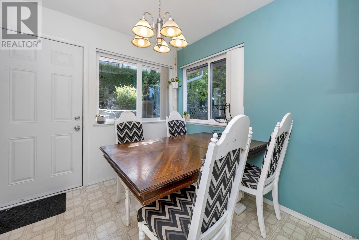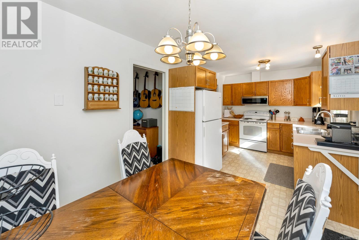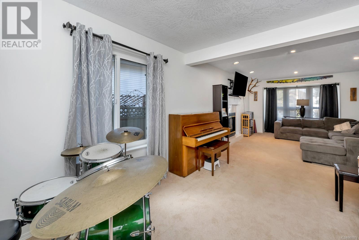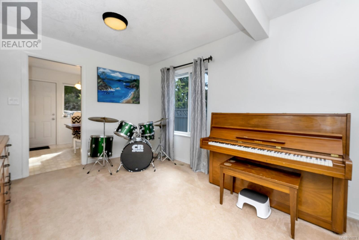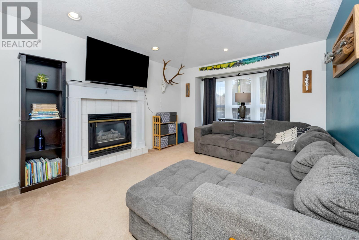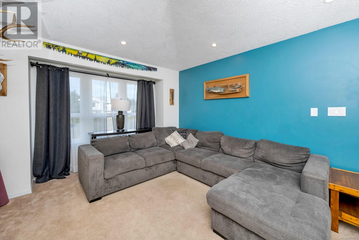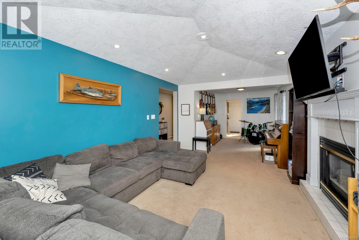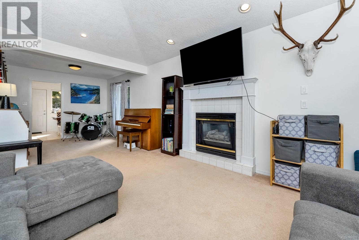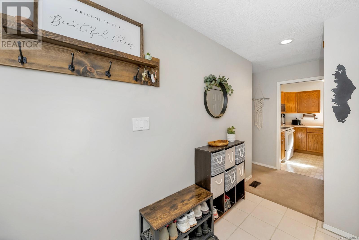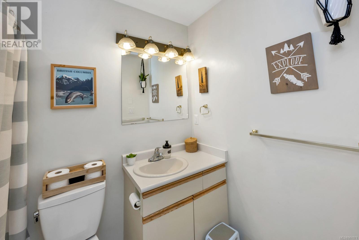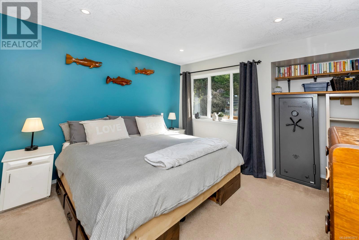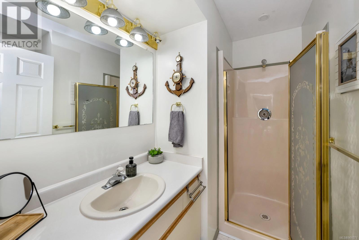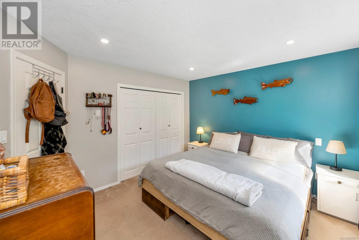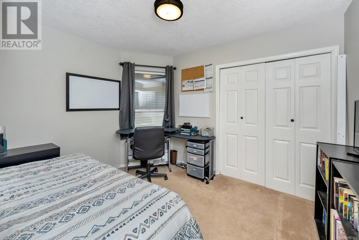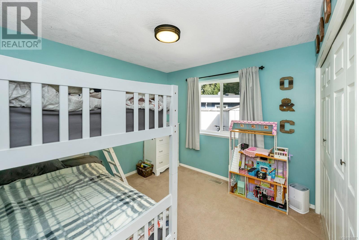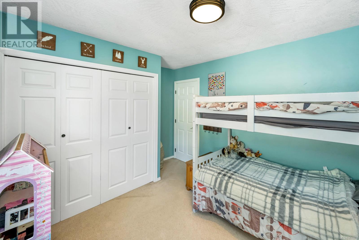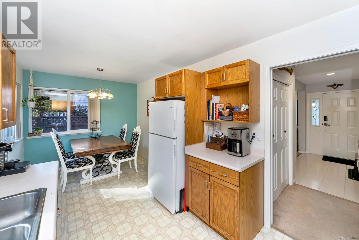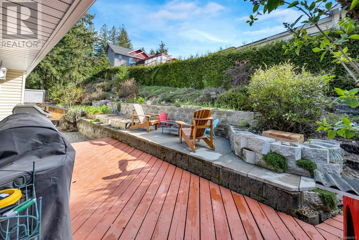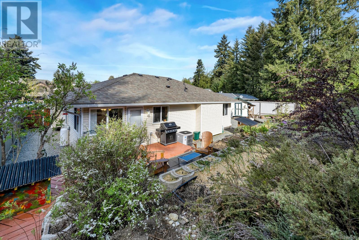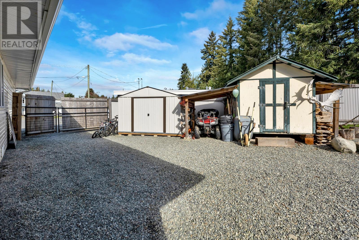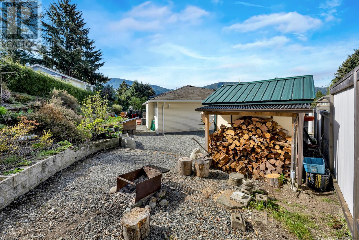3 Bedroom
2 Bathroom
1262 sqft
Fireplace
None
Heat Pump
$670,000
Set in a quiet cul-de-sac close to the Cowichan River, this 3-bedroom, 2-bathroom rancher is ready for immediate move-in. It comes with a double car garage, a wide driveway, and a low-maintenance yard that includes space for RV or boat parking, making it perfect for families or those looking to enjoy their retirement. The large tiled entryway is practical for welcoming guests. The living room features a vaulted ceiling and a propane fireplace, creating an inviting space for entertaining. The home has a flexible floor plan with an eat-in kitchen and a formal dining area. The kitchen is functional with plenty of cupboard space and opens up to the backyard patio. Down the hall, there's a laundry room with a sink and storage, a 4pc guest bathroom, and two bedrooms. The master bedroom, situated at the rear of the house with a view of the garden, includes a 3pc ensuite. With a heat pump and a crawlspace for extra storage, this home is set for you to start your lake life adventures. (id:52782)
Property Details
|
MLS® Number
|
961071 |
|
Property Type
|
Single Family |
|
Neigbourhood
|
Lake Cowichan |
|
Features
|
Central Location, Cul-de-sac, Private Setting, Other, Marine Oriented |
|
Parking Space Total
|
4 |
|
View Type
|
Mountain View |
Building
|
Bathroom Total
|
2 |
|
Bedrooms Total
|
3 |
|
Constructed Date
|
1993 |
|
Cooling Type
|
None |
|
Fireplace Present
|
Yes |
|
Fireplace Total
|
1 |
|
Heating Fuel
|
Electric |
|
Heating Type
|
Heat Pump |
|
Size Interior
|
1262 Sqft |
|
Total Finished Area
|
1262 Sqft |
|
Type
|
House |
Land
|
Access Type
|
Road Access |
|
Acreage
|
No |
|
Size Irregular
|
8191 |
|
Size Total
|
8191 Sqft |
|
Size Total Text
|
8191 Sqft |
|
Zoning Description
|
R-1 |
|
Zoning Type
|
Residential |
Rooms
| Level |
Type |
Length |
Width |
Dimensions |
|
Main Level |
Primary Bedroom |
|
|
11'9 x 11'9 |
|
Main Level |
Living Room |
12 ft |
|
12 ft x Measurements not available |
|
Main Level |
Laundry Room |
8 ft |
|
8 ft x Measurements not available |
|
Main Level |
Kitchen |
|
|
10'2 x 8'9 |
|
Main Level |
Entrance |
5 ft |
|
5 ft x Measurements not available |
|
Main Level |
Ensuite |
|
|
3-Piece |
|
Main Level |
Dining Nook |
6 ft |
|
6 ft x Measurements not available |
|
Main Level |
Dining Room |
|
|
9'9 x 10'1 |
|
Main Level |
Bedroom |
|
|
11'3 x 8'9 |
|
Main Level |
Bedroom |
|
10 ft |
Measurements not available x 10 ft |
|
Main Level |
Bathroom |
|
|
4-Piece |
https://www.realtor.ca/real-estate/26781513/210-cowichan-ave-lake-cowichan-lake-cowichan

