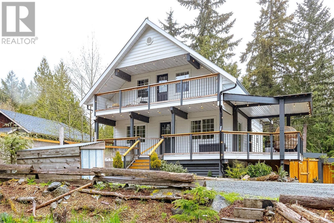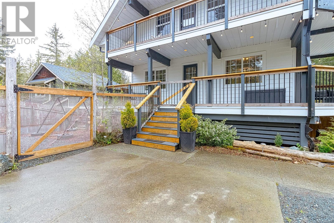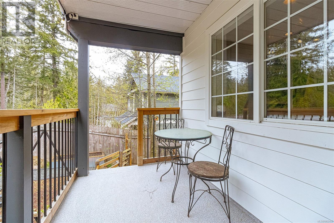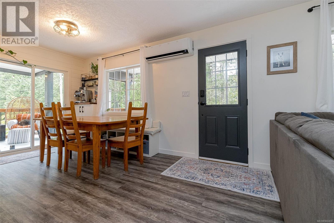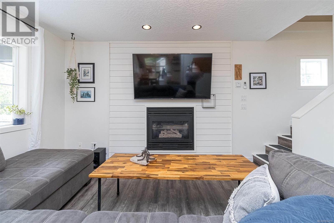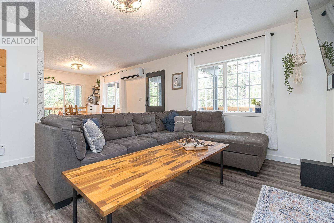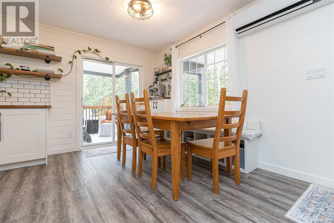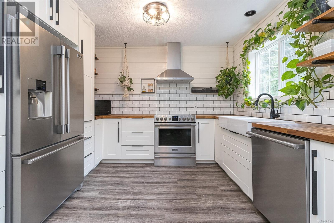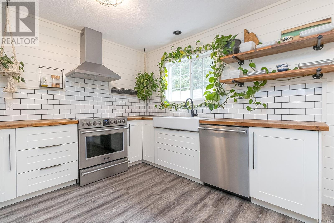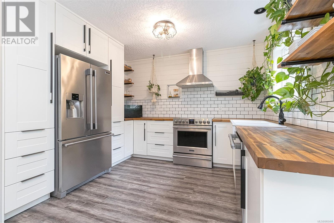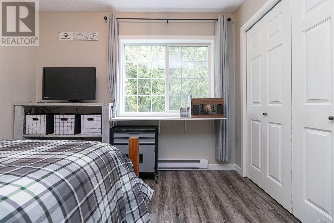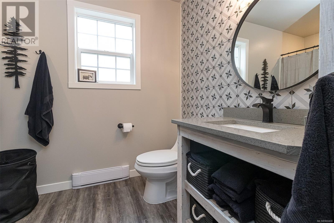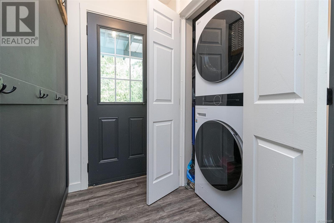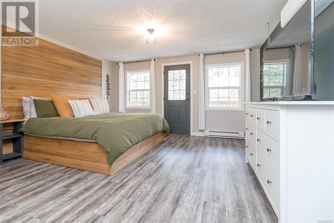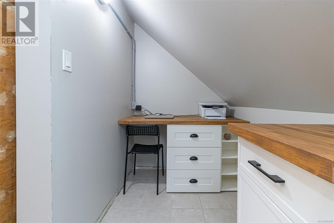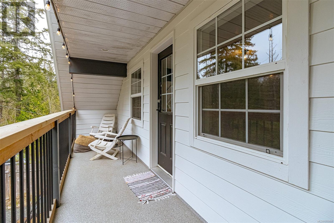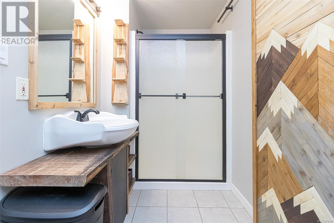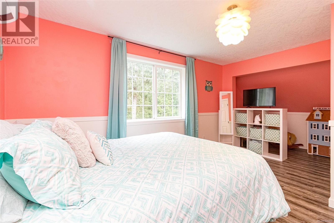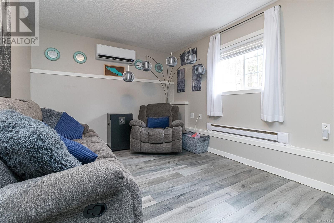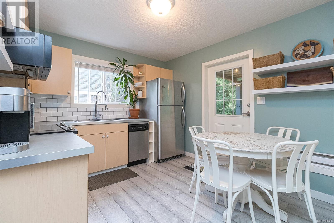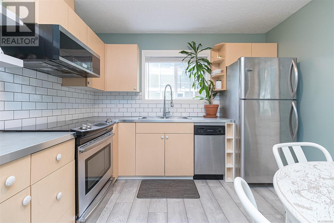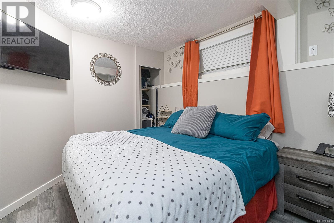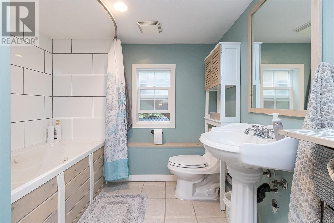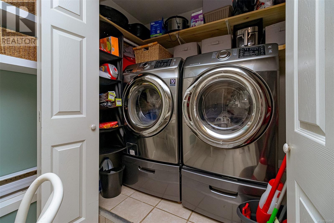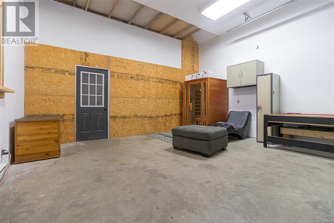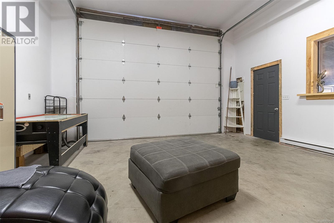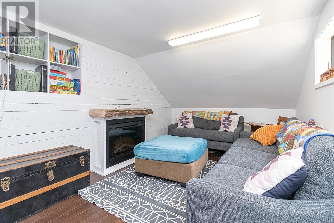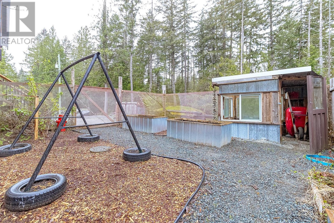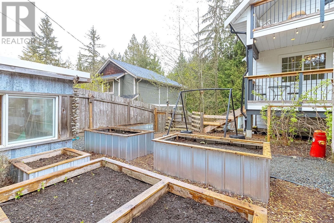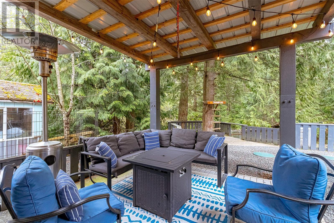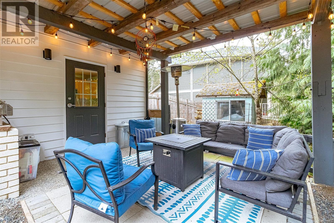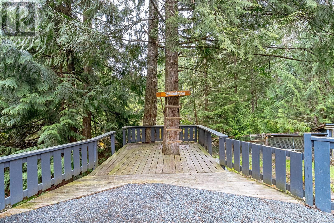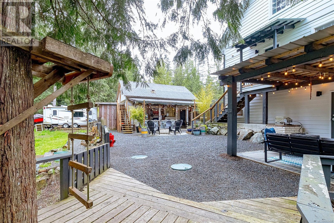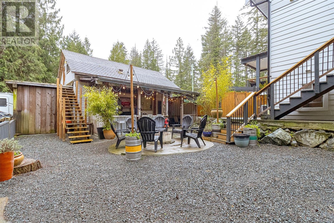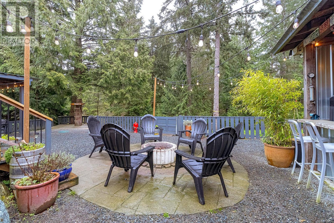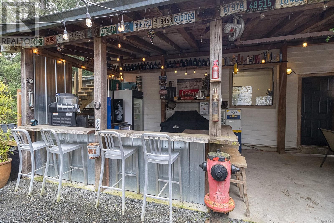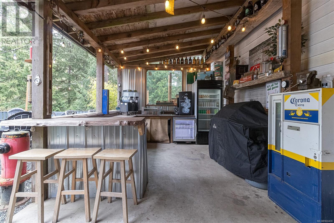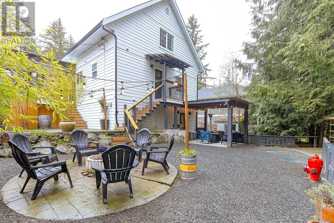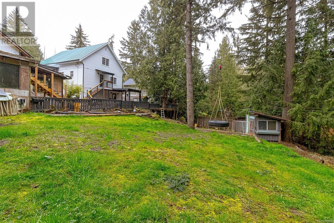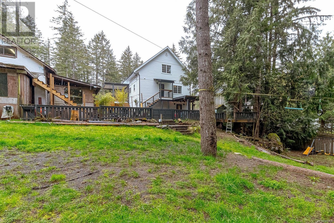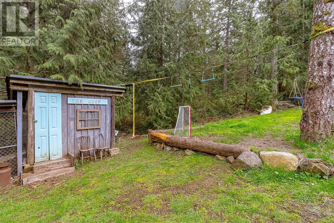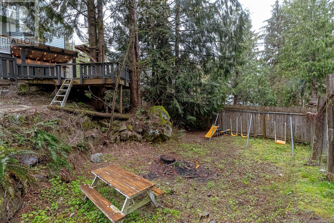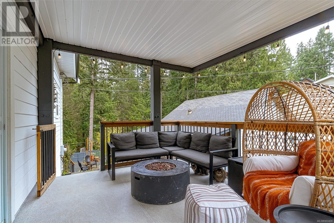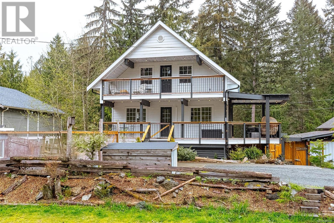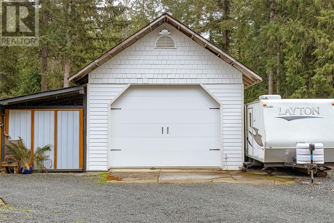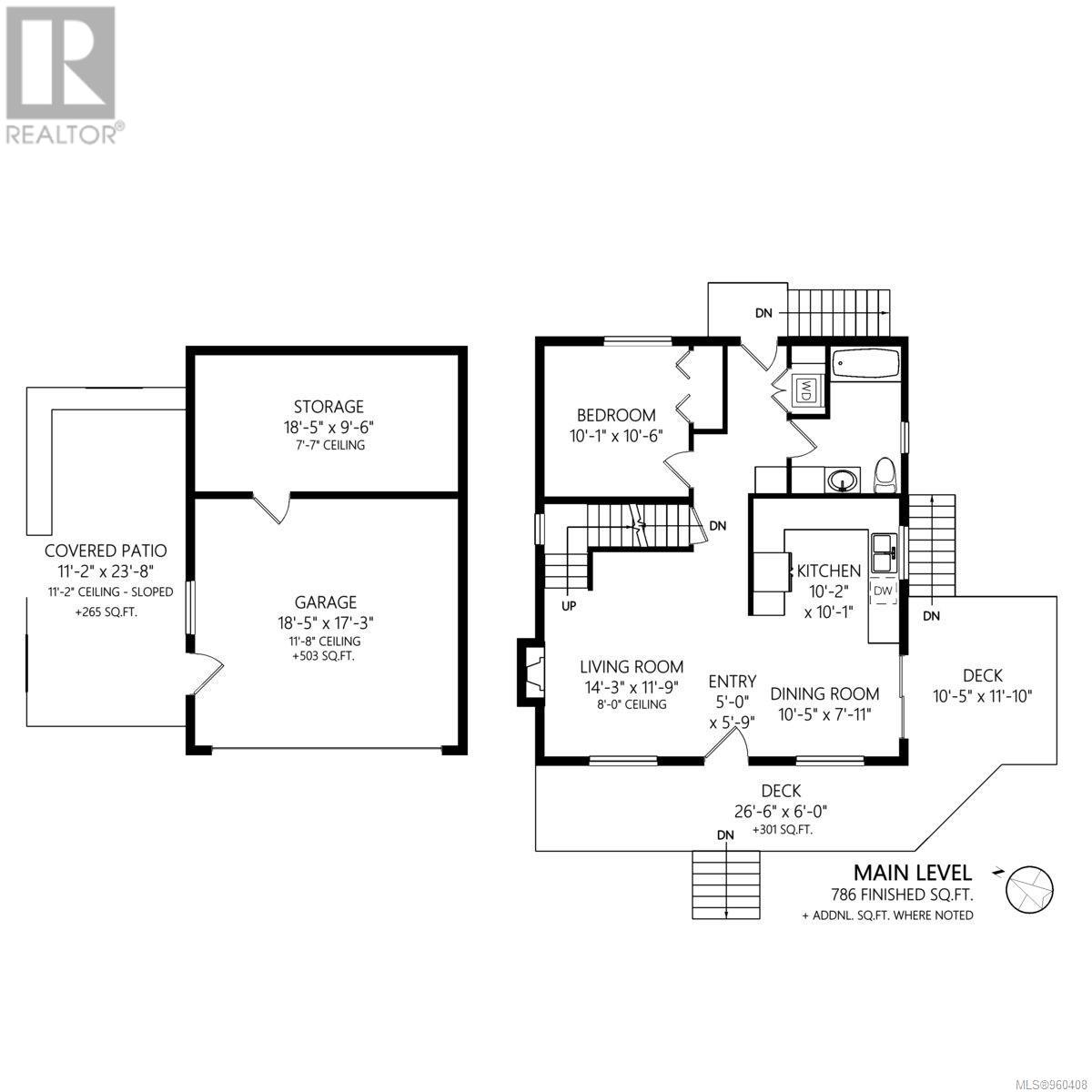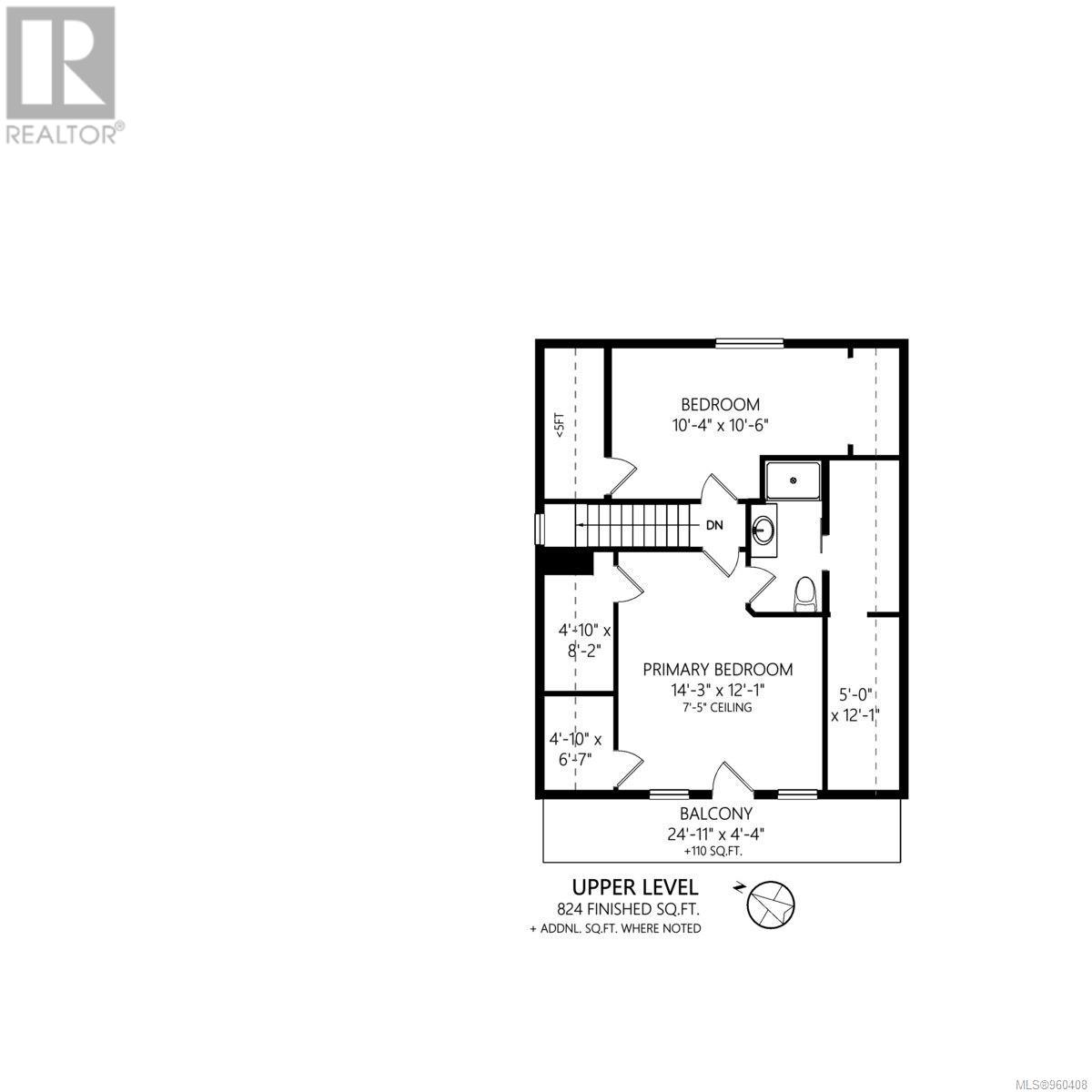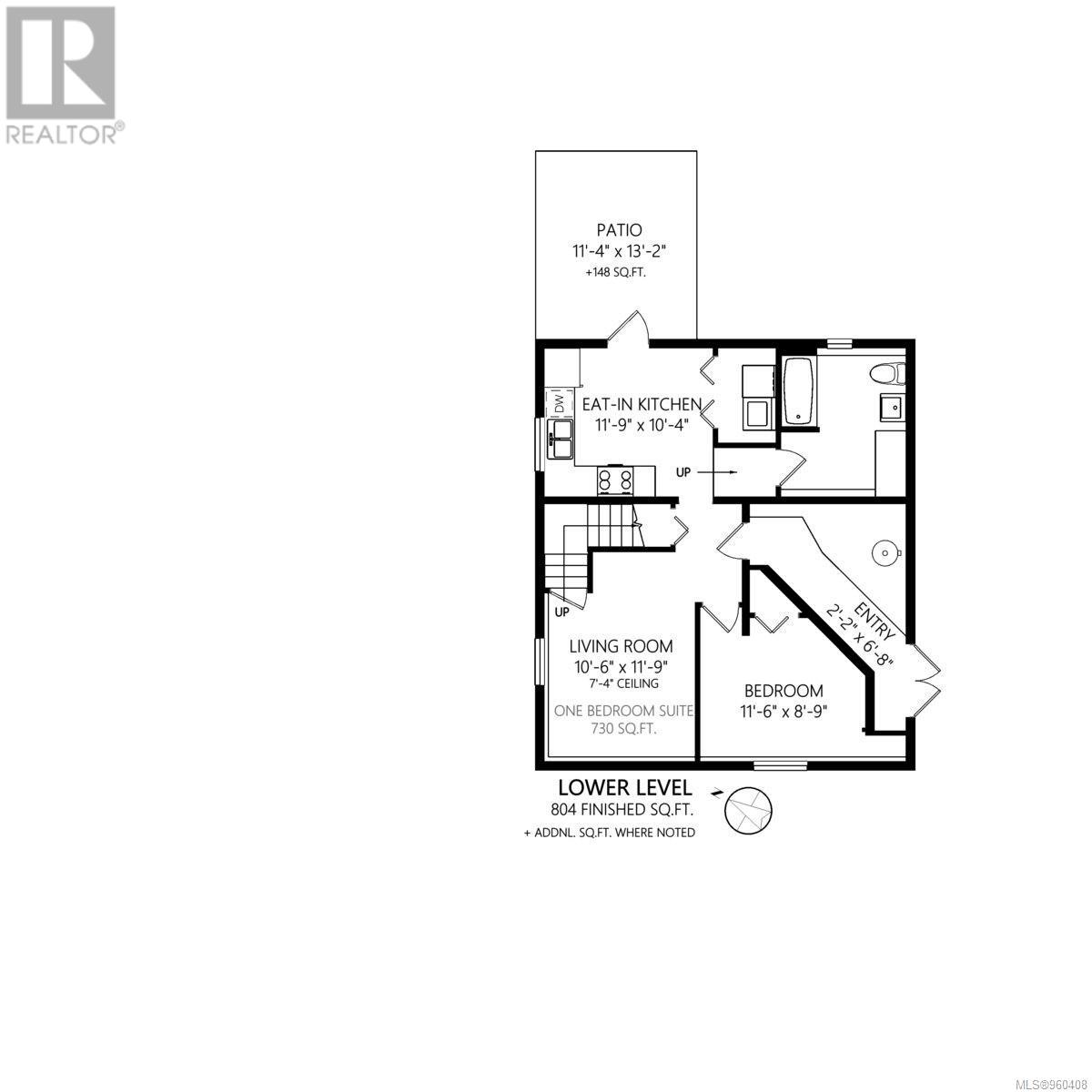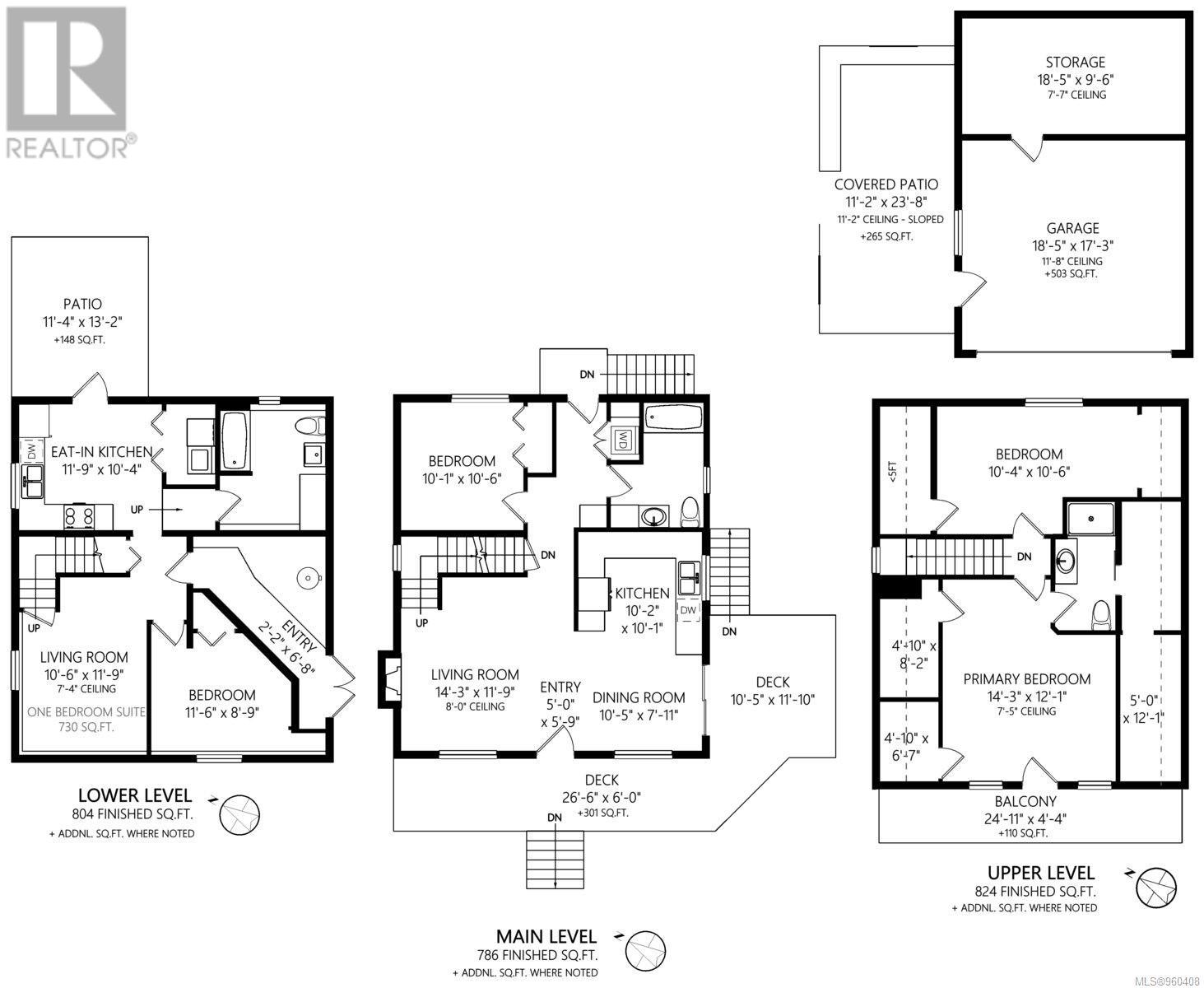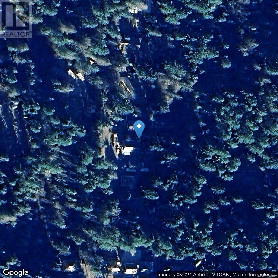4 Bedroom
3 Bathroom
2414 sqft
Fireplace
Air Conditioned, Wall Unit
Baseboard Heaters, Heat Pump
$899,900
Charming Family Home with Workshop and In-Law Suite, Just Minutes walk from Shawnigan Lake! This ideal family retreat on the Westside of Shawnigan Lake offers a spacious .33-acre lot with a workshop, in-law suite, and a quick 5-minute walk to the lake. The open-concept kitchen and living area, updated with newer stainless steel appliances, leads to a south-facing deck. A cozy living room features a new propane fireplace, while the main level also includes a bedroom, bathroom, and laundry. Upstairs, find a spacious primary bedroom with a private deck and en-suite, plus an additional bedroom. The lower level boasts a self-contained 1-bedroom in-law suite. Major upgrades in 2019 include a new septic system, water filtration system, and heat pump along with an extensive list of updates. Enjoy the private backyard oasis with a fire pit gathering area and outside bar, perfect for family activities and gatherings. Don't miss the opportunity to own this versatile family home! (id:52782)
Property Details
|
MLS® Number
|
960408 |
|
Property Type
|
Single Family |
|
Neigbourhood
|
Shawnigan |
|
Features
|
Private Setting, Other |
|
Parking Space Total
|
6 |
Building
|
Bathroom Total
|
3 |
|
Bedrooms Total
|
4 |
|
Constructed Date
|
2003 |
|
Cooling Type
|
Air Conditioned, Wall Unit |
|
Fireplace Present
|
Yes |
|
Fireplace Total
|
1 |
|
Heating Fuel
|
Propane |
|
Heating Type
|
Baseboard Heaters, Heat Pump |
|
Size Interior
|
2414 Sqft |
|
Total Finished Area
|
2414 Sqft |
|
Type
|
House |
Land
|
Access Type
|
Road Access |
|
Acreage
|
No |
|
Size Irregular
|
14375 |
|
Size Total
|
14375 Sqft |
|
Size Total Text
|
14375 Sqft |
|
Zoning Description
|
R-2 |
|
Zoning Type
|
Residential |
Rooms
| Level |
Type |
Length |
Width |
Dimensions |
|
Second Level |
Bedroom |
|
|
10'4 x 10'6 |
|
Second Level |
Ensuite |
|
|
3-Piece |
|
Second Level |
Primary Bedroom |
|
|
14'3 x 12'1 |
|
Lower Level |
Bathroom |
|
|
4-Piece |
|
Lower Level |
Bedroom |
|
|
11'6 x 8'9 |
|
Lower Level |
Living Room |
|
|
10'6 x 11'9 |
|
Lower Level |
Kitchen |
|
|
11'9 x 10'4 |
|
Main Level |
Bathroom |
|
|
4-Piece |
|
Main Level |
Bedroom |
|
|
10'4 x 10'6 |
|
Main Level |
Kitchen |
|
|
10'2 x 10'1 |
|
Main Level |
Dining Room |
|
|
10'5 x 7'11 |
|
Main Level |
Living Room |
|
|
14'3 x 11'9 |
|
Main Level |
Entrance |
|
|
5'0 x 5'9 |
https://www.realtor.ca/real-estate/26754652/2065-mable-rd-shawnigan-lake-shawnigan

