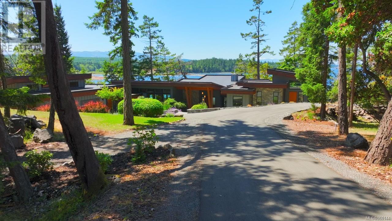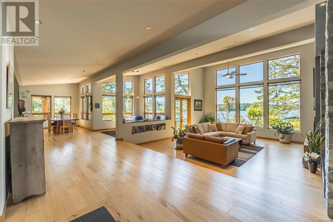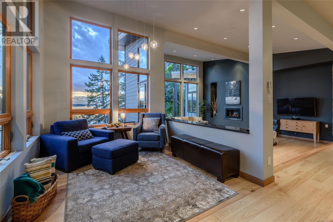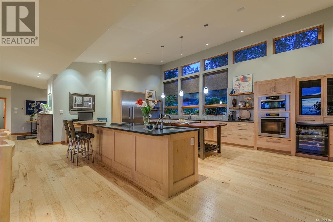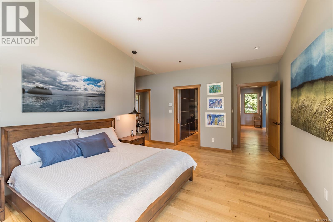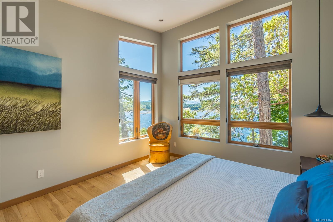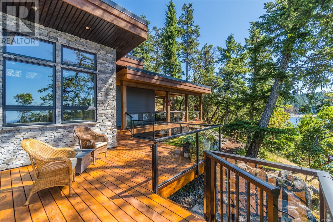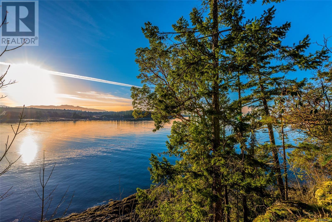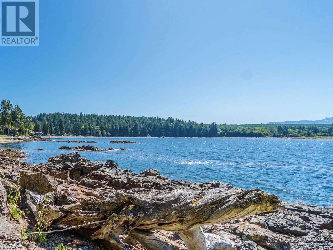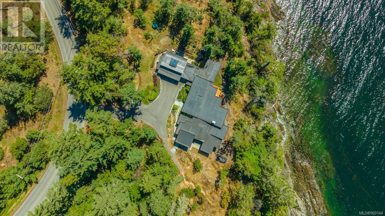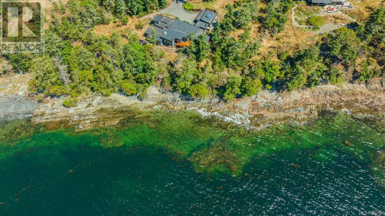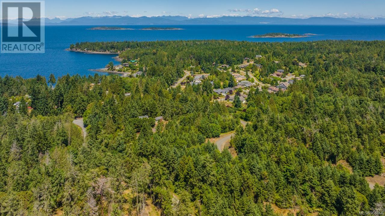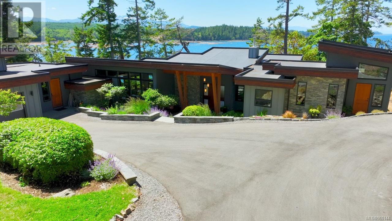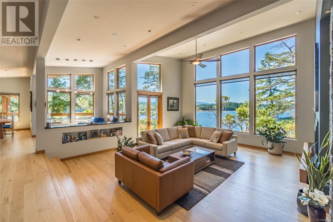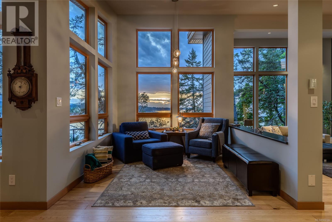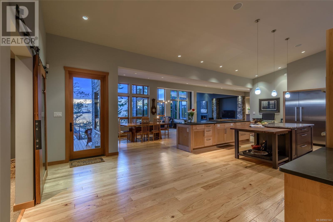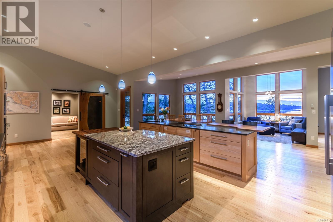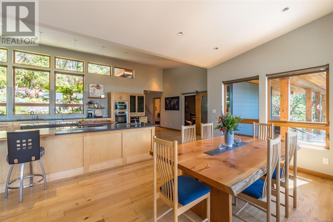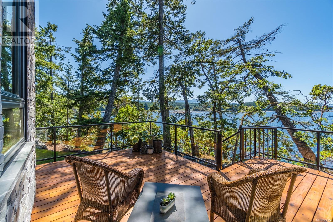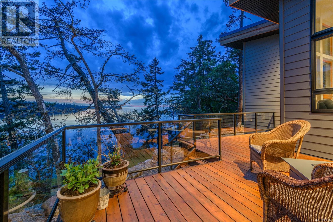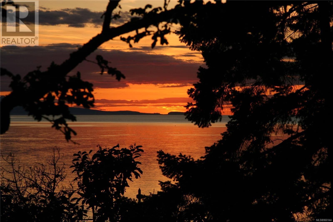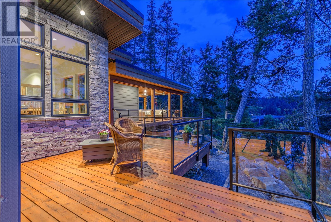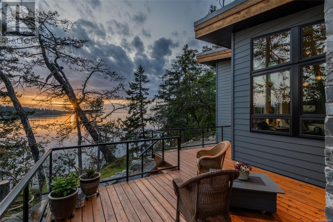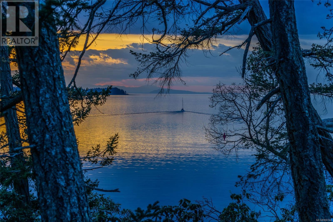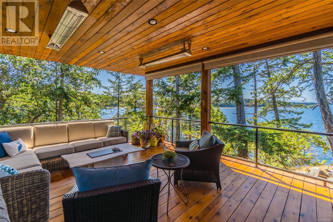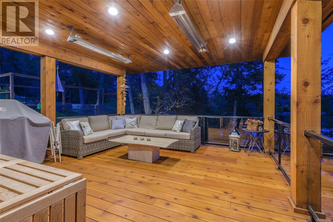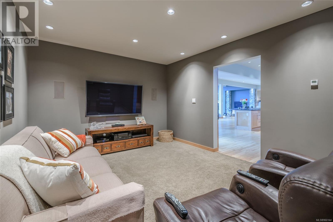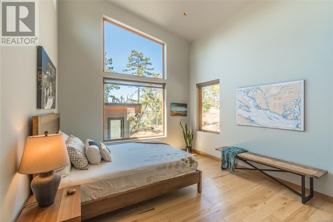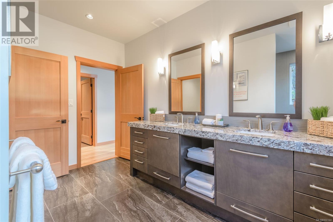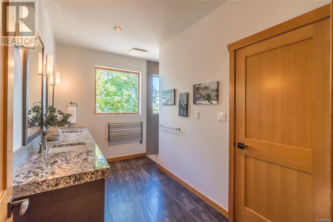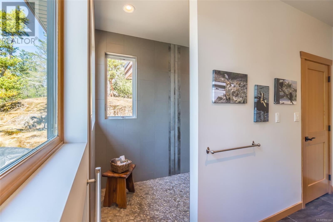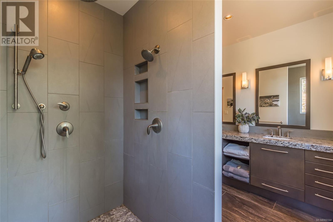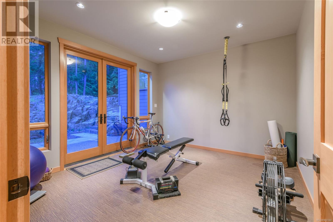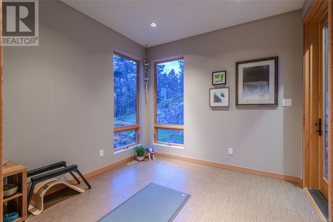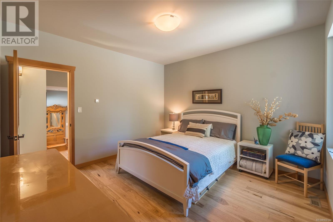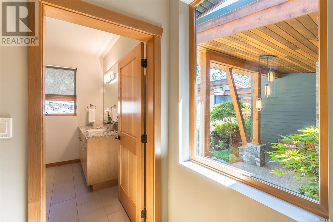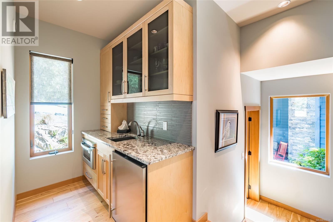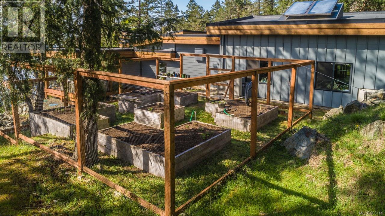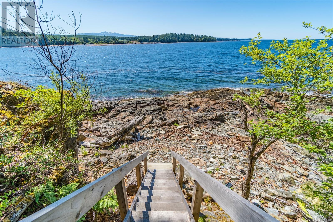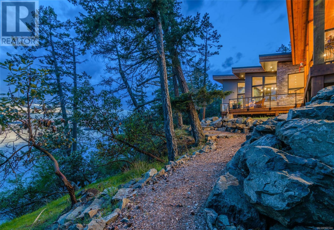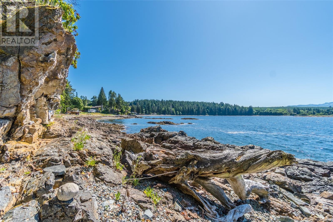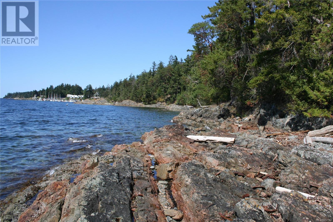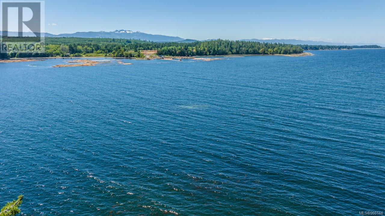3 Bedroom
3 Bathroom
3844 sqft
Westcoast
Fireplace
None
Heat Pump
Waterfront On Ocean
Acreage
$4,250,000
Spectacular Nanoose Waterfront Acreage! Established on 2 acres of sunny west-facing oceanfront you'll find this stunning 3 Bed/2.5 Bath West Coast Custom Exec Home boasting 180 degree views of NW Bay, the Salish Sea & majestic Mt Arrowsmith. Nestled amidst towering evergreens and boasting oversized windows with dynamic views, an expansive open plan layout, custom woodwork, exceptional outdoor living space, platinum energy-efficiency, and private accommodations ideal for guests or Airbnb ventures. The coveted location puts you minutes from marinas, Fairwinds golf course, parks, and Parksville, and just a short drive from Qualicum Beach and North Nanaimo shopping. Step inside through the inviting entryway with its cedar overhang, and you'll find a breathtaking Great Room with engineered Hickory flooring, vaulted ceilings, a ''Valor'' fireplace, and integrated sound system create an inviting atmosphere, and panoramic views of land and sea provide a stunning backdrop. The Chef’s Kitchen features top-line Miele appliances, Maple cabinetry, quartz countertops, two islands, and a walk-in pantry. Tucked away, a cozy Sitting Area offers a tranquil retreat, while French doors lead to an expansive Entertainer's Deck with incredible ocean views, morning sun, & vivid sunsets! The Primary Bedroom Suite offers a walk-in closet, spa-like ensuite, and private patio accessible from two Flex Rooms. Additional Guest Quarters provide comfort and privacy, with separate levels offering a Bedroom, full Bath, and a Guest Suite complete with kitchenette. Completing this impeccable layout are a Laundry Room and a Mud Room with access to the spacious Double Garage. One acre has been left in its pristine natural state, there is a fenced-in garden area, and a staircase brings you right down to the water. This spectacular oceanfront dwelling offers everything that you'd expect from a home of this calibre, and much more! Visit our website for more pics, VR Tour, floor plan, and additional info. (id:52782)
Property Details
|
MLS® Number
|
960144 |
|
Property Type
|
Single Family |
|
Neigbourhood
|
Nanoose |
|
Features
|
Acreage, Central Location, Park Setting, Private Setting, Southern Exposure, Other, Marine Oriented |
|
Parking Space Total
|
2 |
|
Plan
|
Vip79720 |
|
View Type
|
Mountain View, Ocean View |
|
Water Front Type
|
Waterfront On Ocean |
Building
|
Bathroom Total
|
3 |
|
Bedrooms Total
|
3 |
|
Architectural Style
|
Westcoast |
|
Constructed Date
|
2013 |
|
Cooling Type
|
None |
|
Fireplace Present
|
Yes |
|
Fireplace Total
|
1 |
|
Heating Fuel
|
Other |
|
Heating Type
|
Heat Pump |
|
Size Interior
|
3844 Sqft |
|
Total Finished Area
|
3844 Sqft |
|
Type
|
House |
Land
|
Access Type
|
Road Access |
|
Acreage
|
Yes |
|
Size Irregular
|
2.01 |
|
Size Total
|
2.01 Ac |
|
Size Total Text
|
2.01 Ac |
|
Zoning Description
|
Rs-1 |
|
Zoning Type
|
Residential |
Rooms
| Level |
Type |
Length |
Width |
Dimensions |
|
Main Level |
Other |
|
|
8'7 x 14'0 |
|
Main Level |
Other |
|
|
7'11 x 14'0 |
|
Main Level |
Laundry Room |
|
|
11'8 x 7'11 |
|
Main Level |
Media |
|
|
11'6 x 15'11 |
|
Main Level |
Pantry |
|
|
5'7 x 7'9 |
|
Main Level |
Storage |
|
|
5'0 x 6'0 |
|
Main Level |
Kitchen |
|
|
20'0 x 16'3 |
|
Main Level |
Dining Room |
|
|
10'6 x 10'6 |
|
Main Level |
Other |
|
|
9'8 x 10'6 |
|
Main Level |
Living Room |
|
|
19'11 x 20'11 |
|
Main Level |
Ensuite |
|
|
4-Piece |
|
Main Level |
Primary Bedroom |
|
|
12'5 x 16'5 |
|
Main Level |
Den |
|
|
9'11 x 9'11 |
|
Main Level |
Storage |
|
|
8'0 x 13'0 |
|
Main Level |
Gym |
|
|
12'0 x 13'0 |
|
Main Level |
Bathroom |
|
|
2-Piece |
|
Main Level |
Bedroom |
|
|
12'0 x 12'5 |
|
Main Level |
Bedroom |
|
|
11'11 x 14'11 |
|
Main Level |
Bathroom |
|
|
3-Piece |
|
Main Level |
Entrance |
|
|
9'11 x 7'7 |
https://www.realtor.ca/real-estate/26752873/1735-claudet-rd-nanoose-bay-nanoose

