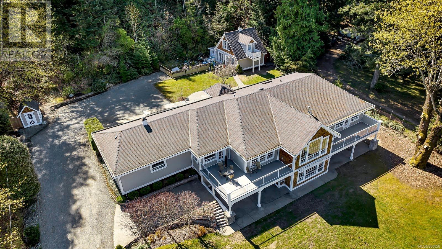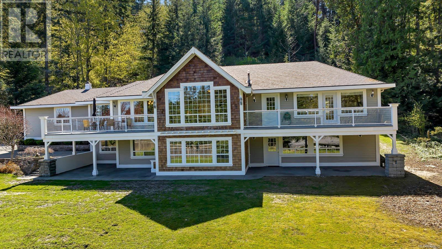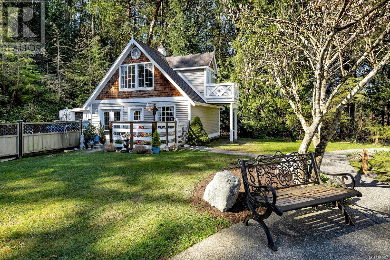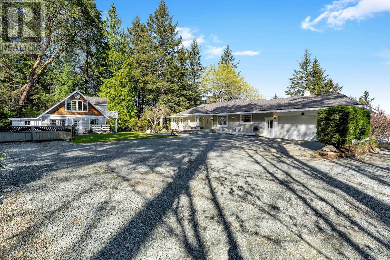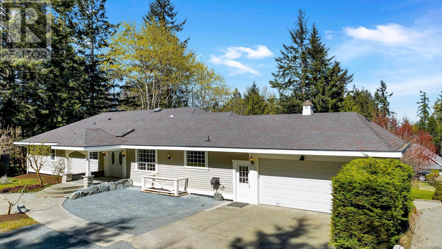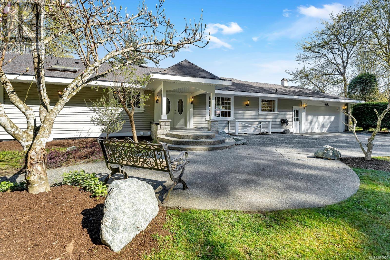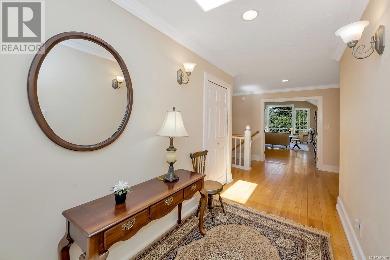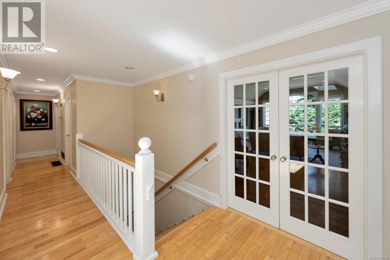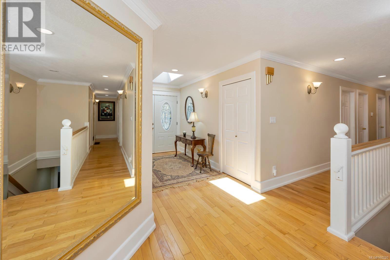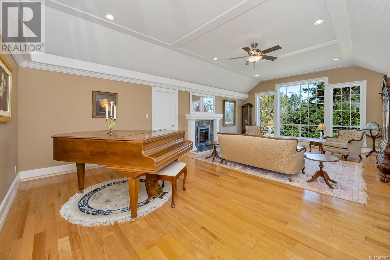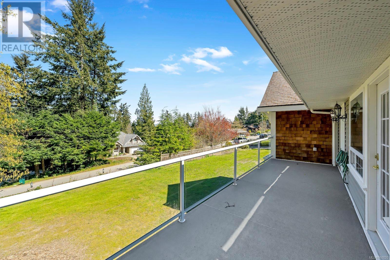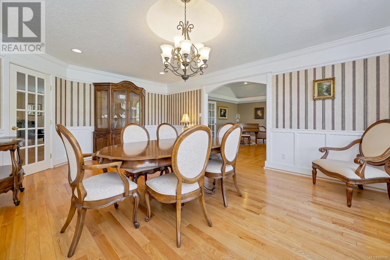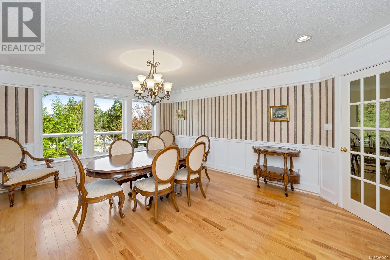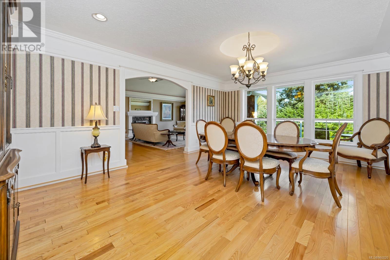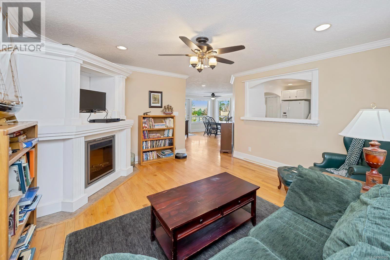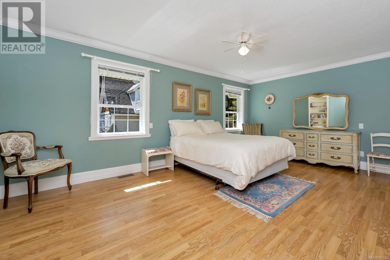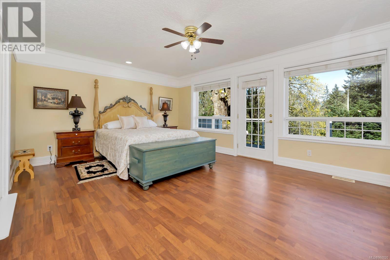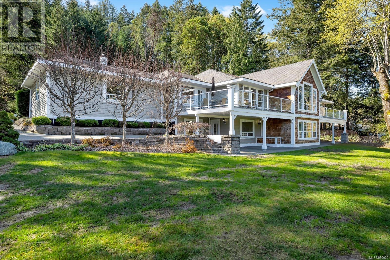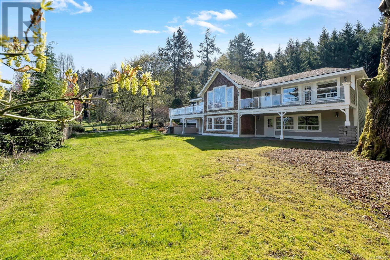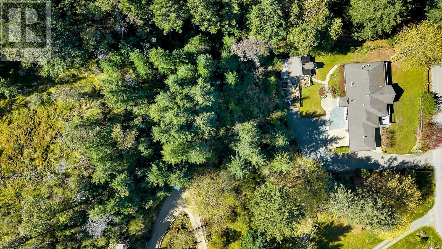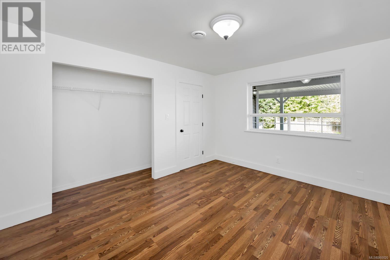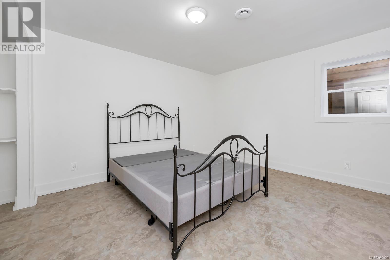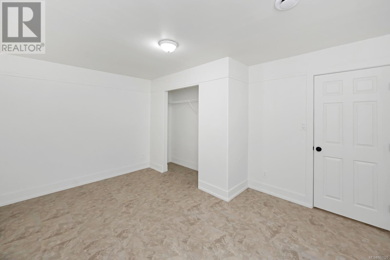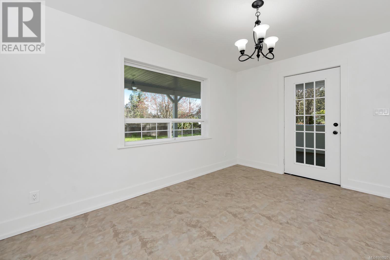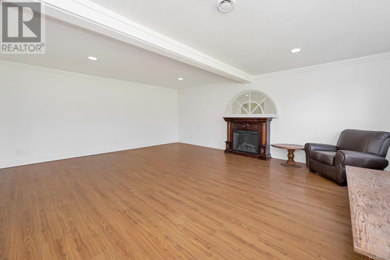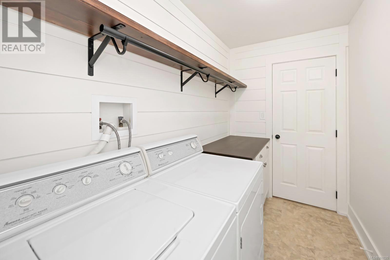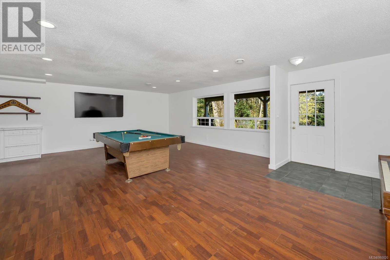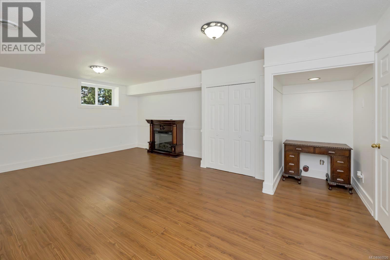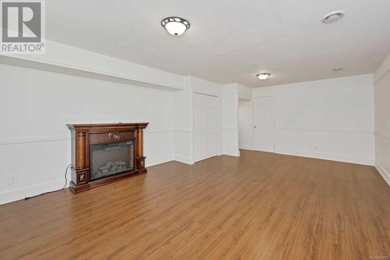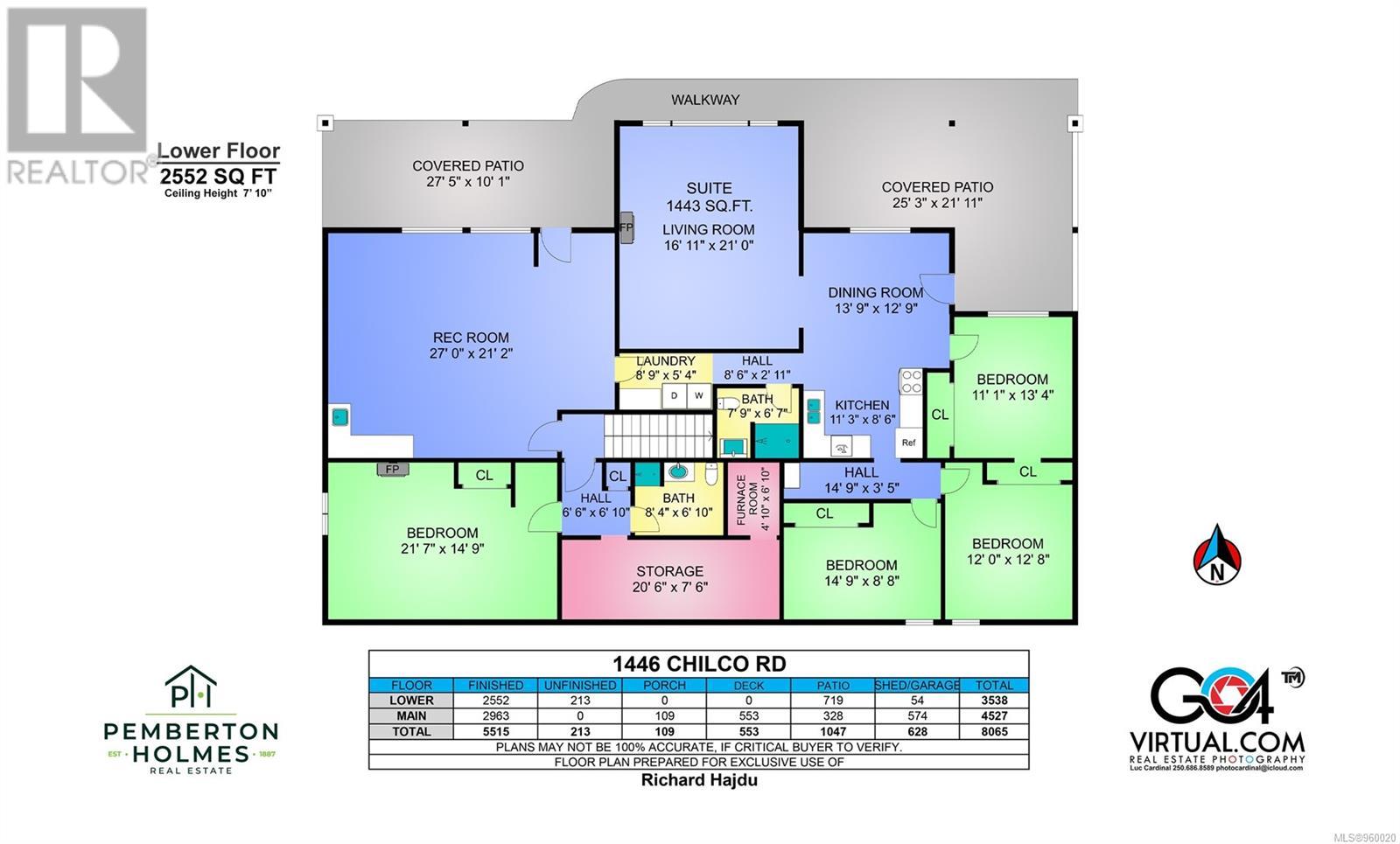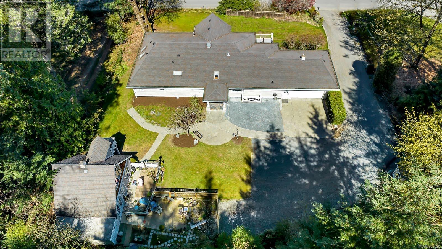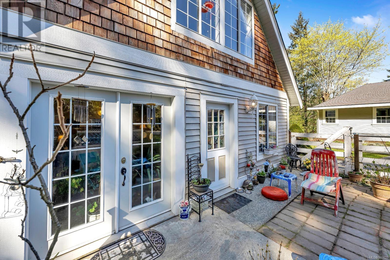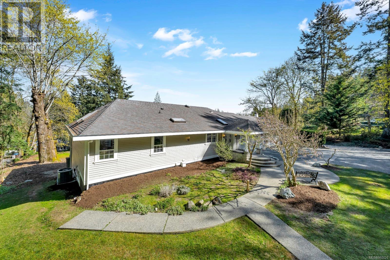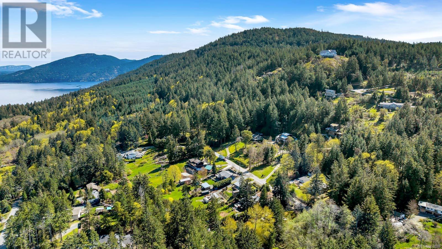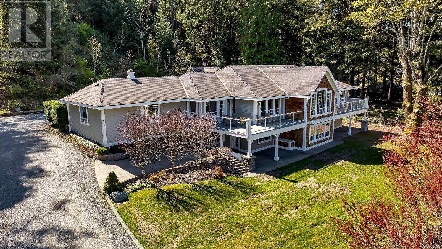8 Bedroom
7 Bathroom
5728 sqft
Air Conditioned
Heat Pump
Acreage
$1,484,900
Opportunity abounds with this impressive custom home, perfectly designed for multi-generational living. The main floor double doors open to hardwood floors and a view of the expansive living room, complemented by an abundance of natural light from the high windows and adjoining formal dining room. To the left, extra wide hallways provide easy access to the main bathroom, guest bedroom, and 2 master suites. To the right, a large kitchen, eating area and cozy family room. The lower level offers an abundant additional living area with a bright, spacious 3-bedroom self-contained suite and a huge recreation room, complete with a wet bar, adjoining another large bedroom and bathroom. This valuable property also boasts a charming, fully-appointed detached carriage house. Located in a sought-after rural neighbourhood, providing privacy and ample parking beyond the oversized dual garage, this is a rare opportunity for a custom home at an affordable price that can meet all your living needs. (id:52782)
Property Details
|
MLS® Number
|
960020 |
|
Property Type
|
Single Family |
|
Neigbourhood
|
Crofton |
|
Features
|
Acreage, Wooded Area, Other, Marine Oriented |
|
Parking Space Total
|
4 |
Building
|
Bathroom Total
|
7 |
|
Bedrooms Total
|
8 |
|
Constructed Date
|
2001 |
|
Cooling Type
|
Air Conditioned |
|
Heating Type
|
Heat Pump |
|
Size Interior
|
5728 Sqft |
|
Total Finished Area
|
5515 Sqft |
|
Type
|
House |
Land
|
Access Type
|
Road Access |
|
Acreage
|
Yes |
|
Size Irregular
|
1.6 |
|
Size Total
|
1.6 Ac |
|
Size Total Text
|
1.6 Ac |
|
Zoning Description
|
R1 |
|
Zoning Type
|
Residential |
Rooms
| Level |
Type |
Length |
Width |
Dimensions |
|
Lower Level |
Utility Room |
10 ft |
|
10 ft x Measurements not available |
|
Lower Level |
Storage |
|
|
20'6 x 7'6 |
|
Lower Level |
Bathroom |
|
|
8'4 x 6'10 |
|
Lower Level |
Laundry Room |
|
|
8'9 x 5'4 |
|
Lower Level |
Recreation Room |
27 ft |
|
27 ft x Measurements not available |
|
Lower Level |
Bedroom |
|
|
21'7 x 14'9 |
|
Main Level |
Laundry Room |
9 ft |
|
9 ft x Measurements not available |
|
Main Level |
Bathroom |
|
|
11'10 x 4'10 |
|
Main Level |
Ensuite |
|
|
14'4 x 6'11 |
|
Main Level |
Ensuite |
|
6 ft |
Measurements not available x 6 ft |
|
Main Level |
Kitchen |
|
|
12'10 x 11'11 |
|
Main Level |
Dining Nook |
|
|
16'3 x 11'8 |
|
Main Level |
Family Room |
|
|
14'1 x 15'8 |
|
Main Level |
Dining Room |
|
|
18'9 x 13'9 |
|
Main Level |
Living Room |
|
|
26'8 x 16'10 |
|
Main Level |
Office |
|
9 ft |
Measurements not available x 9 ft |
|
Main Level |
Primary Bedroom |
|
|
18'2 x 13'6 |
|
Main Level |
Bedroom |
|
|
19'2 x 11'10 |
|
Main Level |
Bedroom |
|
|
11'10 x 10'10 |
|
Main Level |
Entrance |
|
|
12'2 x 5'11 |
|
Additional Accommodation |
Bathroom |
|
|
7'9 x 6'7 |
|
Additional Accommodation |
Other |
|
|
14'9 x 3'5 |
|
Additional Accommodation |
Bedroom |
|
|
14'9 x 8'8 |
|
Additional Accommodation |
Bedroom |
|
12 ft |
Measurements not available x 12 ft |
|
Additional Accommodation |
Bedroom |
|
|
13'4 x 11'1 |
|
Additional Accommodation |
Kitchen |
|
|
11'3 x 8'6 |
|
Additional Accommodation |
Dining Room |
|
|
13'9 x 12'9 |
|
Additional Accommodation |
Living Room |
21 ft |
|
21 ft x Measurements not available |
|
Auxiliary Building |
Other |
|
|
9'4 x 4'11 |
|
Auxiliary Building |
Bathroom |
|
|
2-Piece |
|
Auxiliary Building |
Living Room |
|
|
19'6 x 13'9 |
|
Auxiliary Building |
Dining Room |
|
|
9'4 x 6'8 |
|
Auxiliary Building |
Kitchen |
|
|
9'4 x 7'7 |
|
Auxiliary Building |
Bathroom |
|
5 ft |
Measurements not available x 5 ft |
|
Auxiliary Building |
Primary Bedroom |
|
|
19'5 x 14'4 |
https://www.realtor.ca/real-estate/26742251/1446-chilco-rd-crofton-crofton

