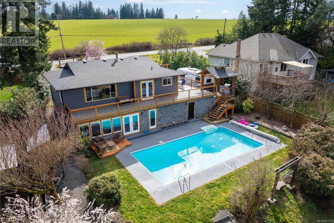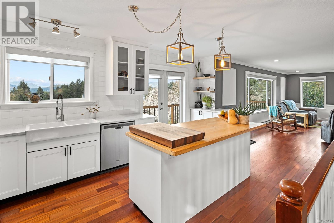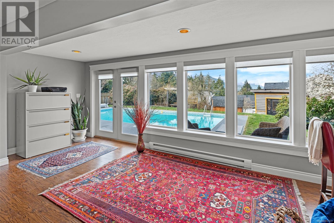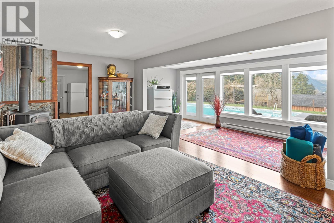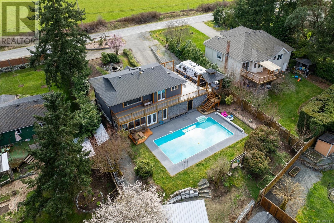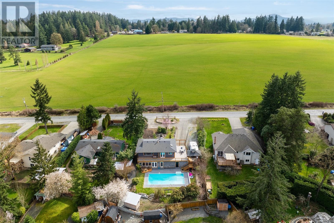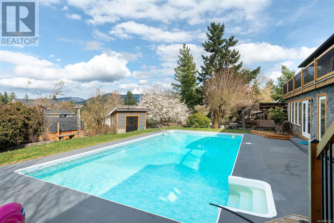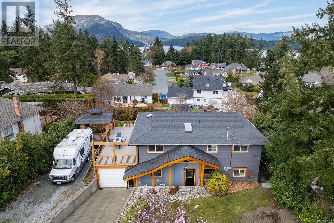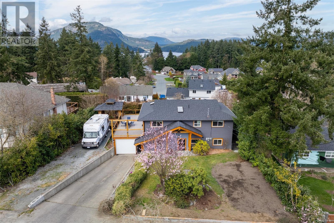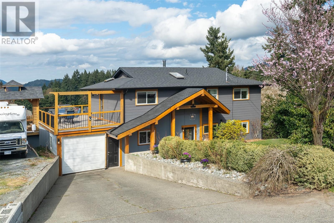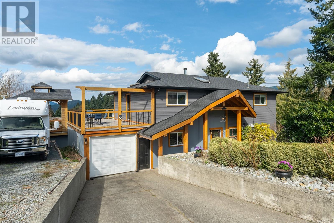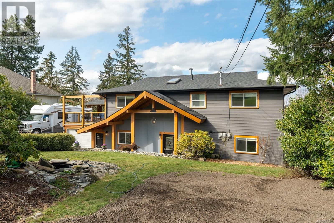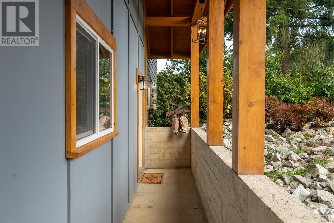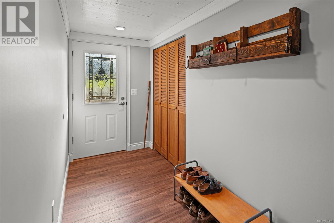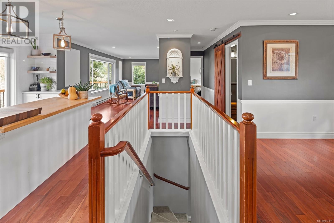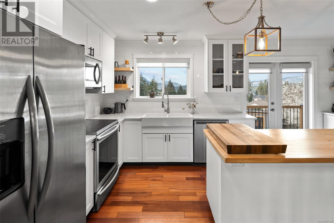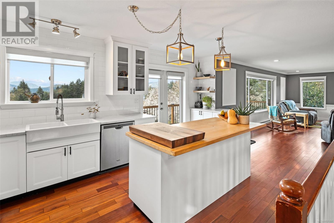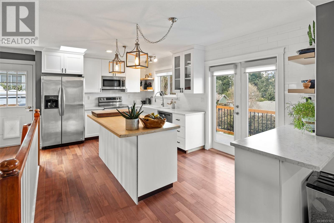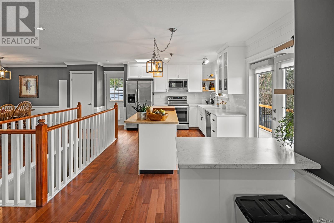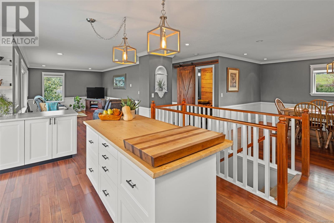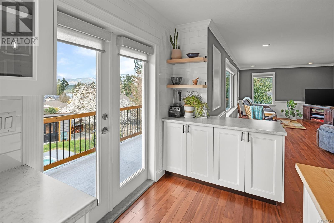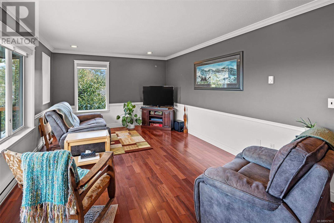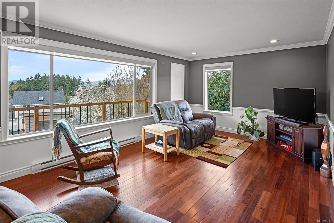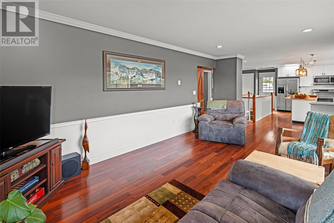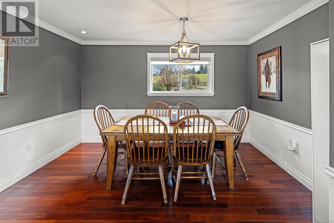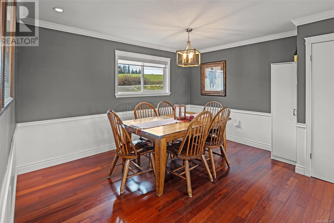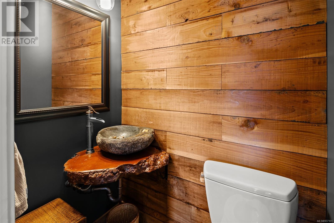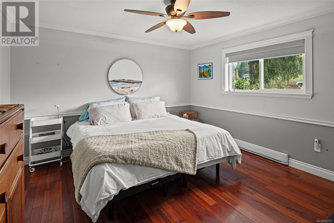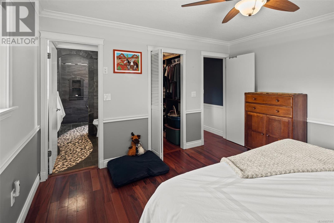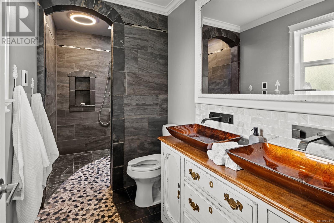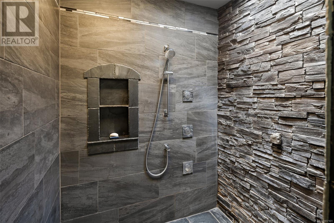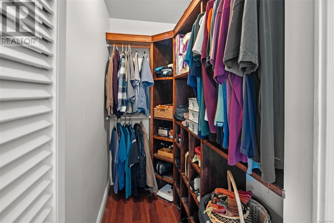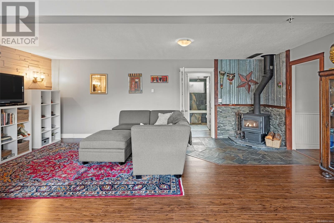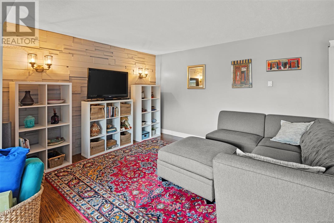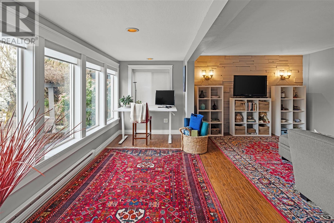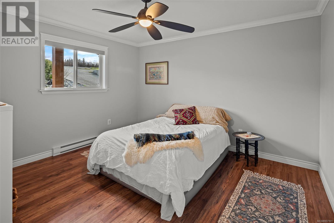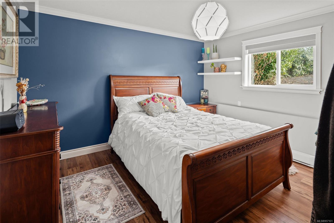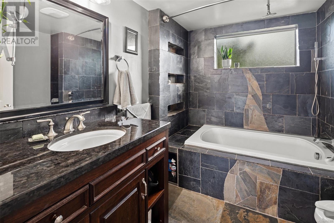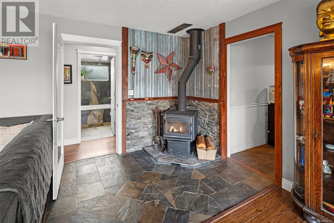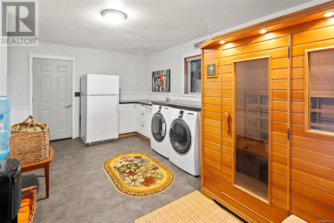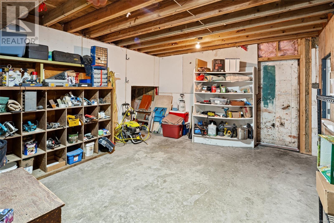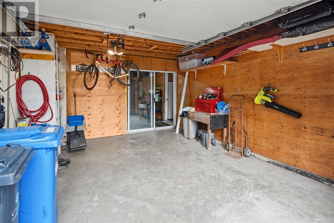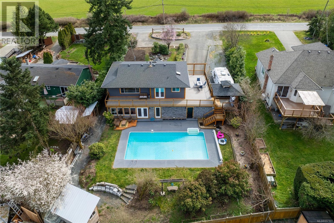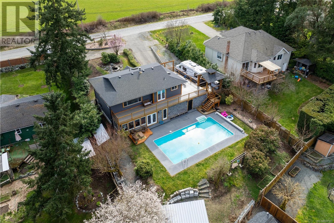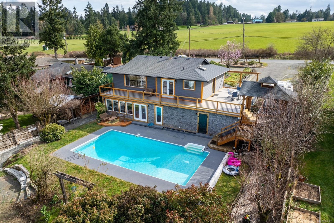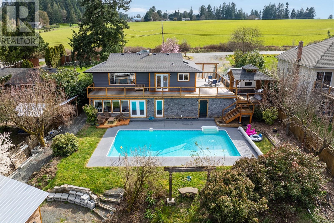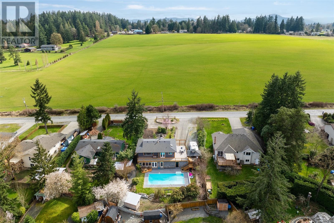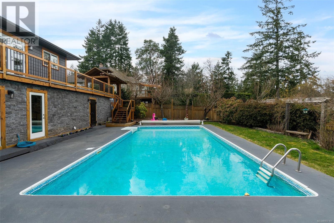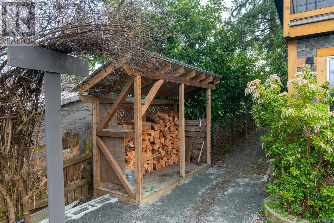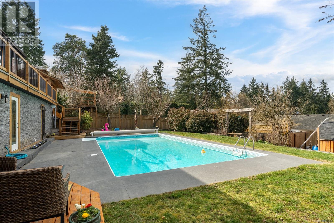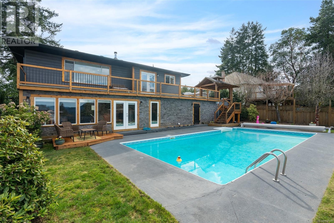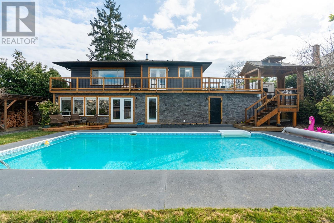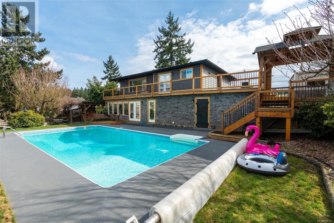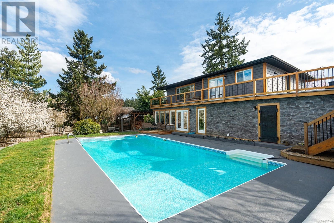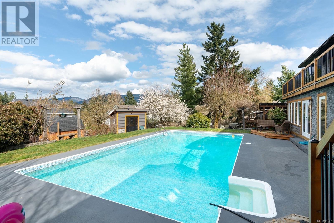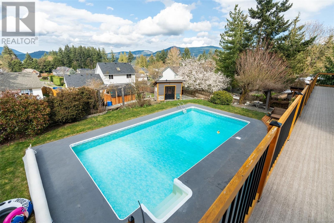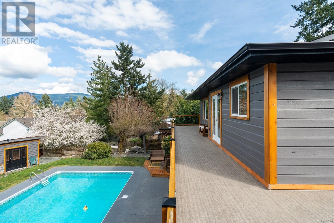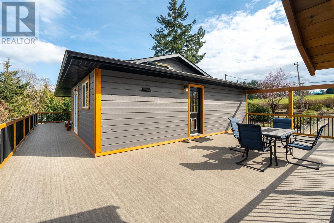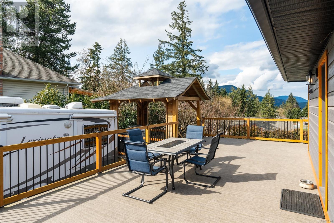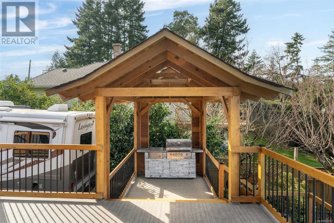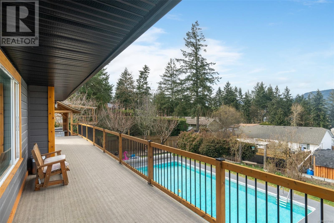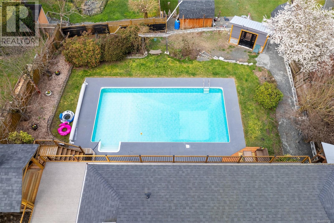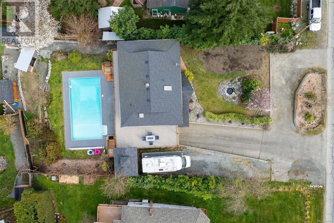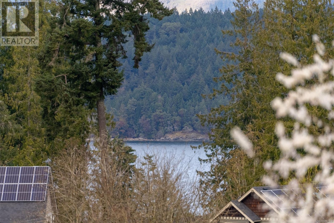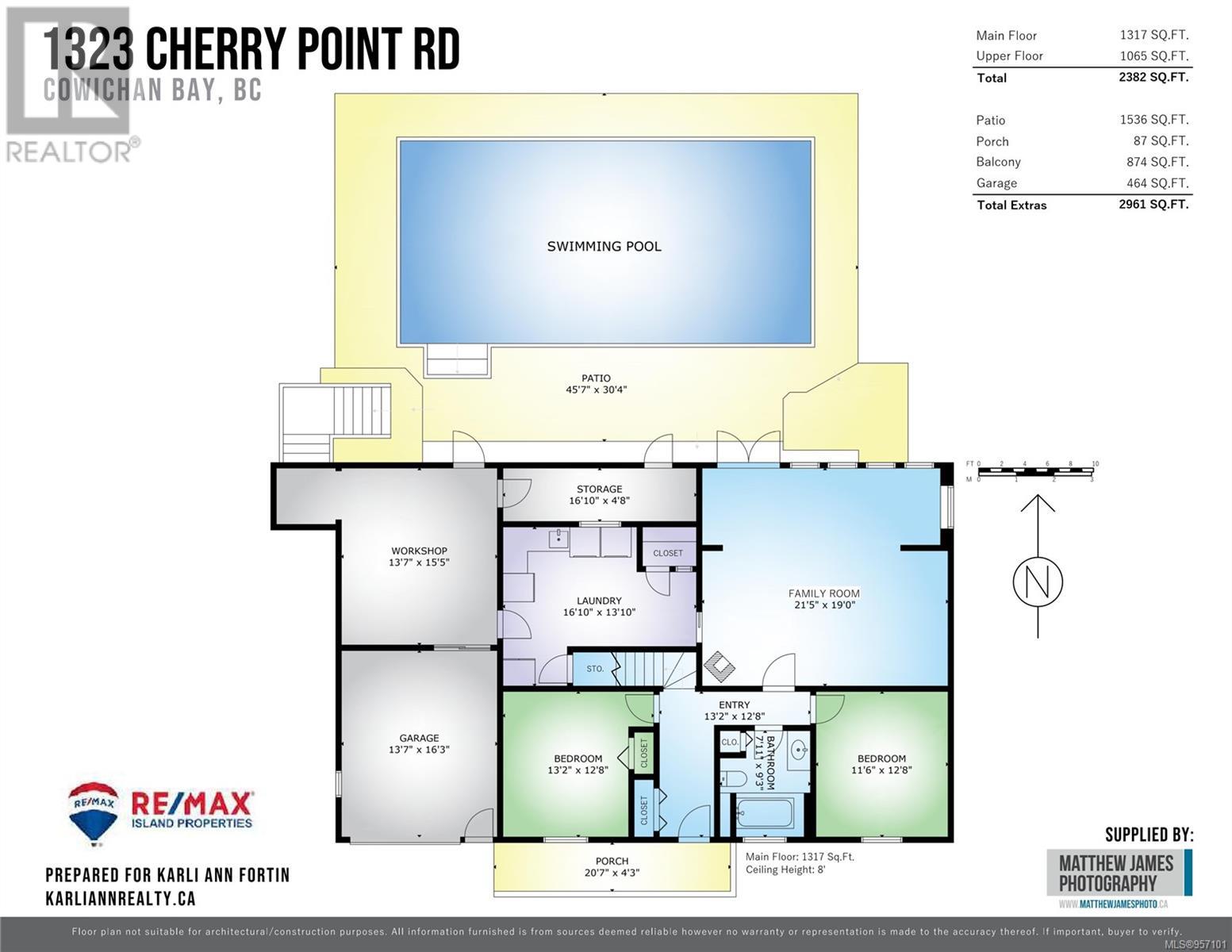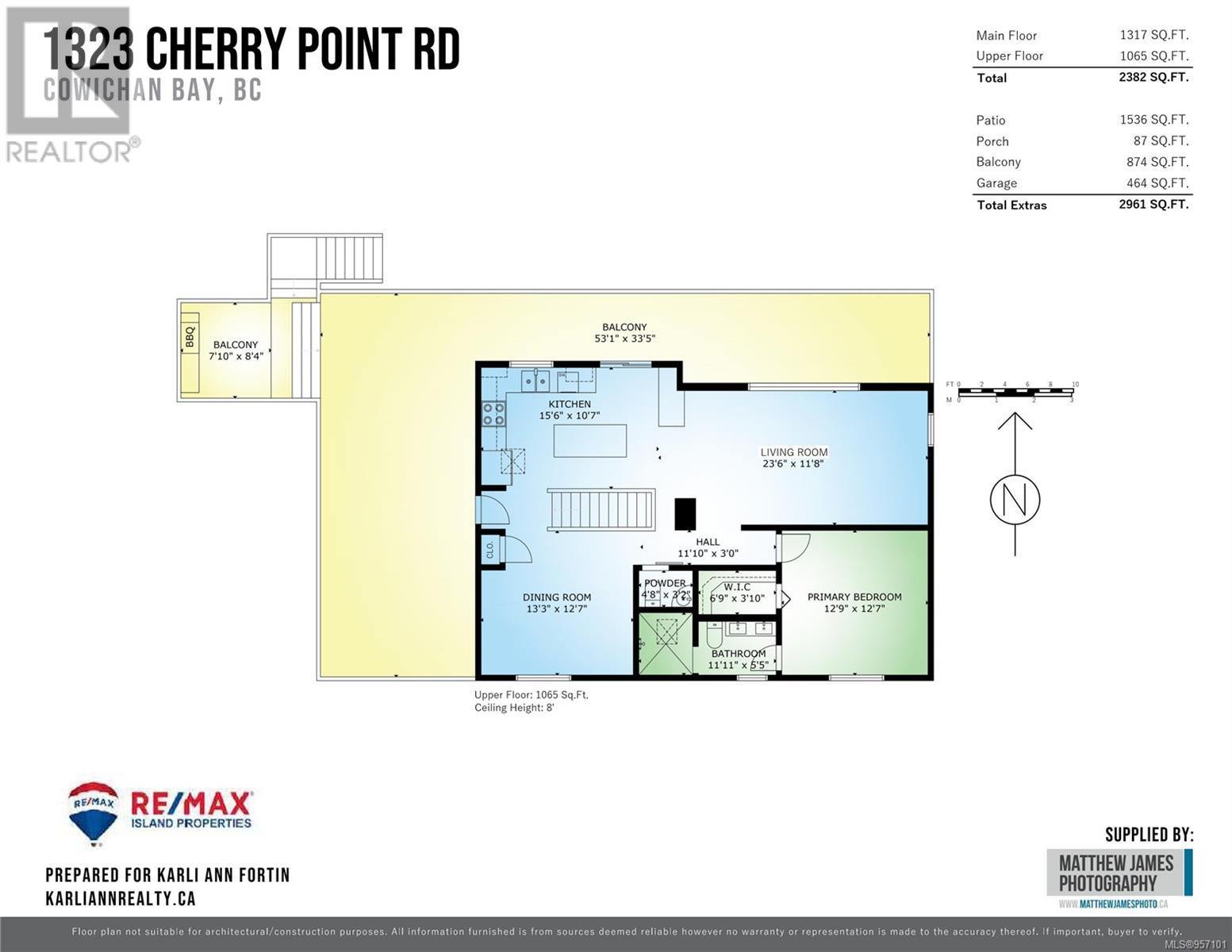3 Bedroom
3 Bathroom
2846 sqft
Contemporary
Fireplace
Outdoor Pool, Indoor Pool
None
Baseboard Heaters
$938,000
Exceptional Residence in a highly sought after Neighbourhood. Live where everyone around you loves to live. This home offers a ground-level entrance that flows through a garage into workshop into yard, or the recreation area and 2 ground floor bedrooms to the private yard. Principal living quarters above show case the views. Thoughtfully designed luminous living space. A wall of windows up & down lead to in-ground pool & deck with built in BBQ area. Positioned on a lovely quarter-acre lot adorned with mature landscaping and facing tranquil pastures on one side and peekaboo ocean views on the other. This home is situated near a reputable elementary school, the long sandy Cherry Point Beach, and the charming seaside community of Cowichan Bay. Easy care pool is has solar heat. **2 yr old roof and decking** Meticulously maintained. (id:52782)
Property Details
|
MLS® Number
|
957101 |
|
Property Type
|
Single Family |
|
Neigbourhood
|
Cowichan Bay |
|
Features
|
Central Location, Park Setting, Southern Exposure, Other, Marine Oriented |
|
Parking Space Total
|
1 |
|
Pool Type
|
Outdoor Pool, Indoor Pool |
|
View Type
|
Mountain View, Ocean View |
Building
|
Bathroom Total
|
3 |
|
Bedrooms Total
|
3 |
|
Architectural Style
|
Contemporary |
|
Constructed Date
|
1984 |
|
Cooling Type
|
None |
|
Fireplace Present
|
Yes |
|
Fireplace Total
|
1 |
|
Heating Fuel
|
Electric, Wood |
|
Heating Type
|
Baseboard Heaters |
|
Size Interior
|
2846 Sqft |
|
Total Finished Area
|
2382 Sqft |
|
Type
|
House |
Land
|
Acreage
|
No |
|
Size Irregular
|
12150 |
|
Size Total
|
12150 Sqft |
|
Size Total Text
|
12150 Sqft |
|
Zoning Description
|
R2 |
|
Zoning Type
|
Residential |
Rooms
| Level |
Type |
Length |
Width |
Dimensions |
|
Lower Level |
Family Room |
|
|
21'9 x 18'10 |
|
Lower Level |
Entrance |
|
|
16'10 x 13'10 |
|
Lower Level |
Bedroom |
|
|
11'6 x 12'8 |
|
Lower Level |
Bedroom |
|
|
13'2 x 12'8 |
|
Lower Level |
Family Room |
|
|
21'5 x 19'0 |
|
Lower Level |
Bathroom |
|
|
4-Piece |
|
Main Level |
Laundry Room |
|
|
16'10 x 13'10 |
|
Main Level |
Workshop |
|
|
13'7 x 15'5 |
|
Main Level |
Ensuite |
|
|
3-Piece |
|
Main Level |
Primary Bedroom |
|
|
12'9 x 12'7 |
|
Main Level |
Living Room |
|
|
23'6 x 11'8 |
|
Main Level |
Dining Room |
|
|
13'3 x 12'7 |
|
Main Level |
Kitchen |
|
|
15'6 x 10'7 |
|
Main Level |
Dining Nook |
|
8 ft |
Measurements not available x 8 ft |
|
Main Level |
Bathroom |
|
|
2-Piece |
https://www.realtor.ca/real-estate/26661323/1323-cherry-point-rd-cowichan-bay-cowichan-bay

