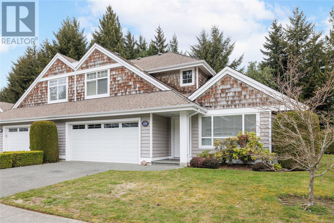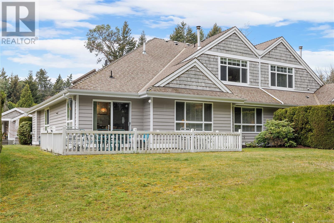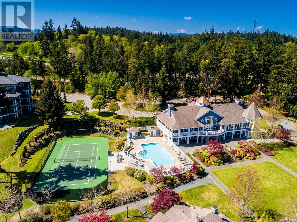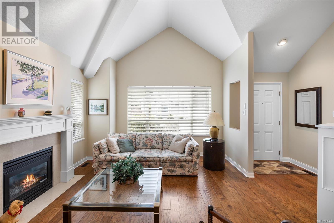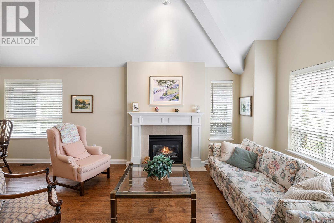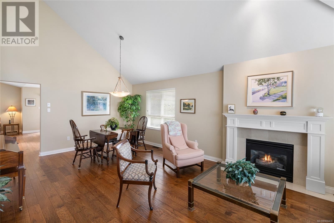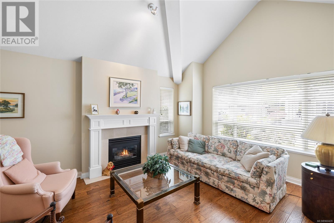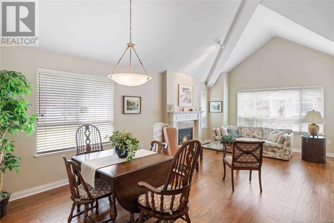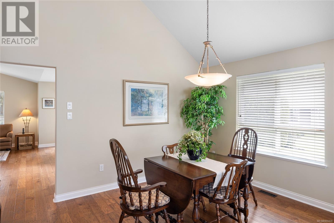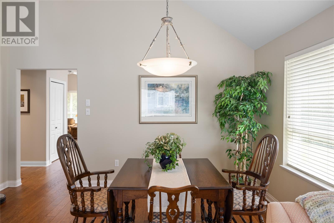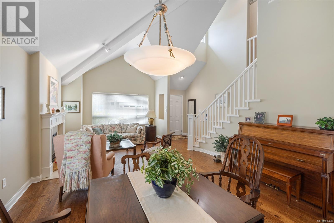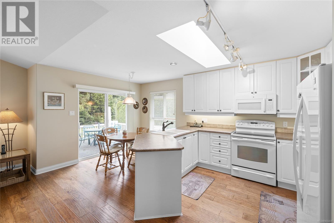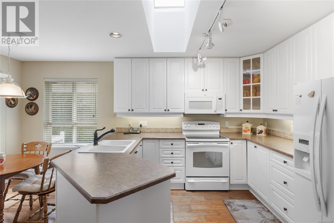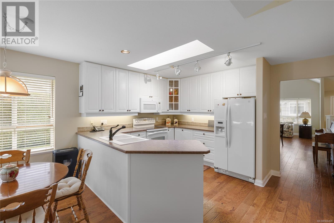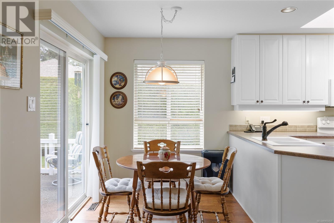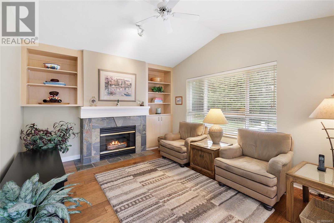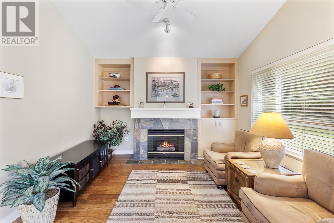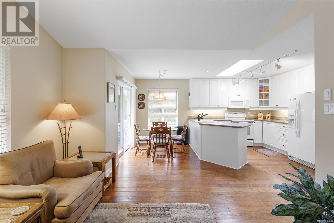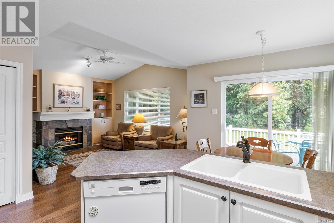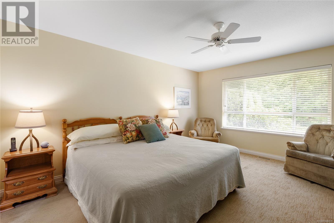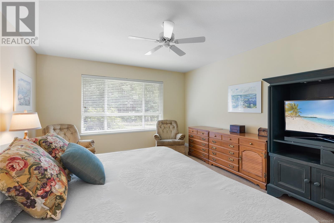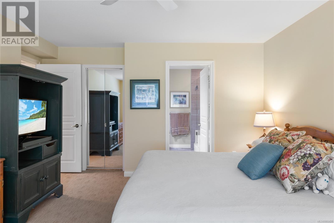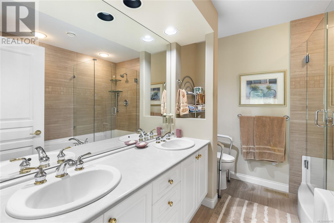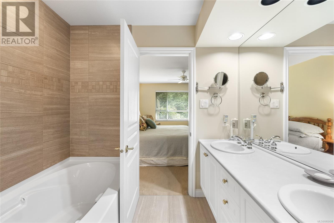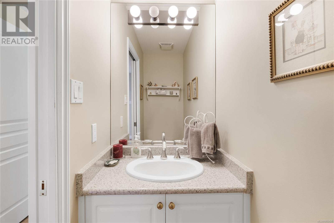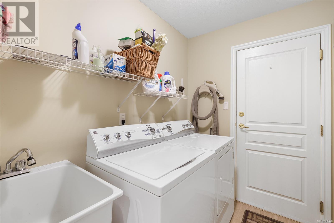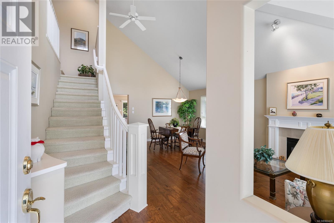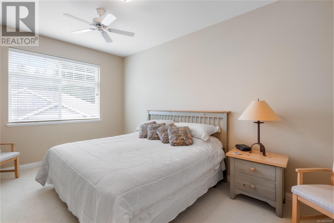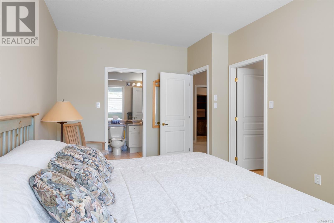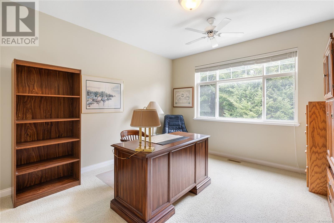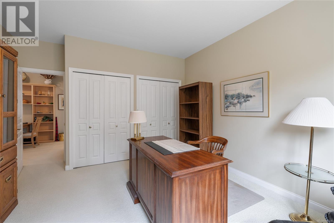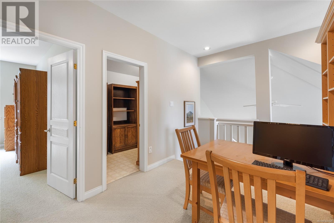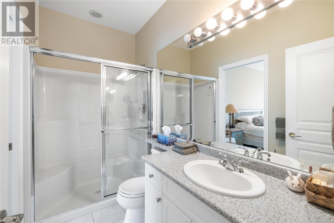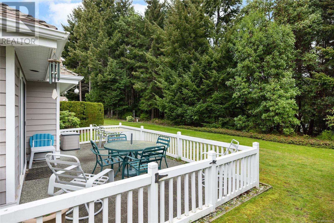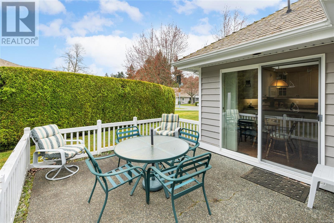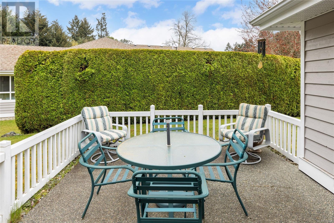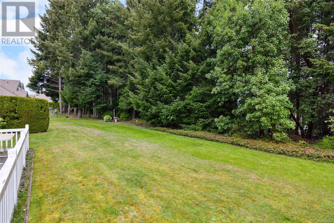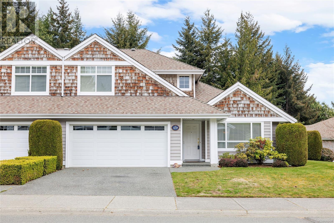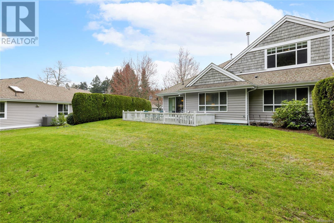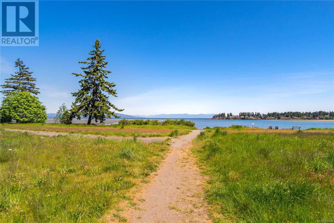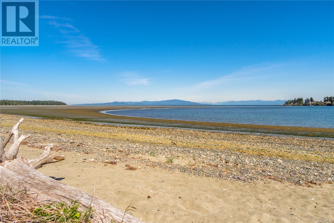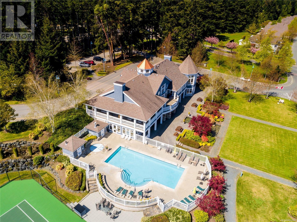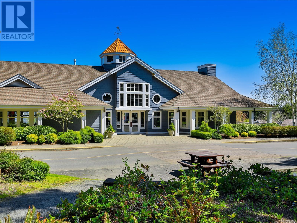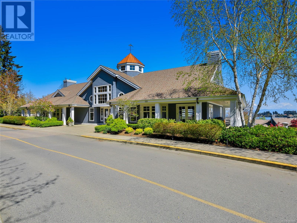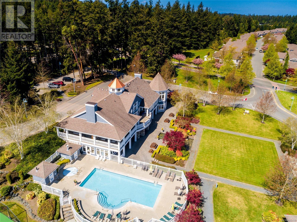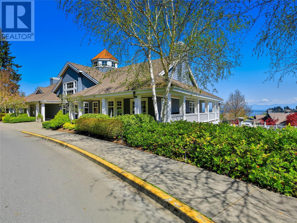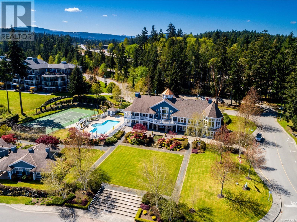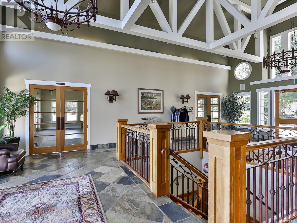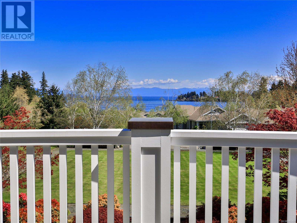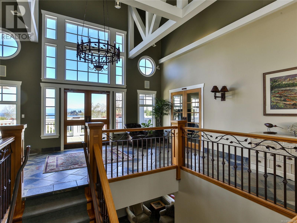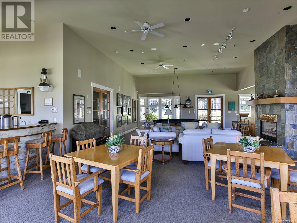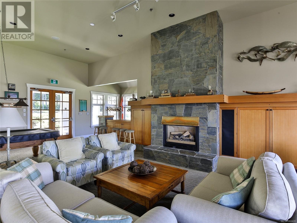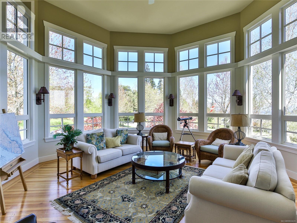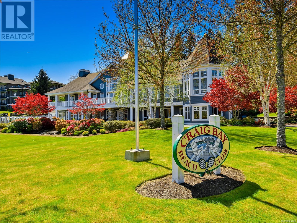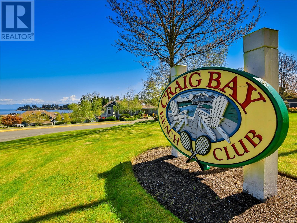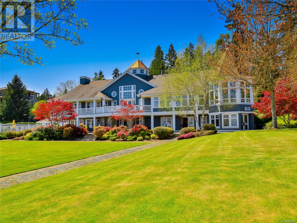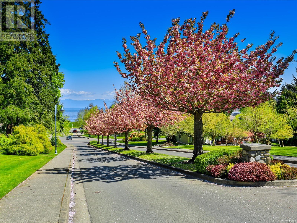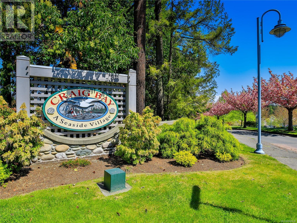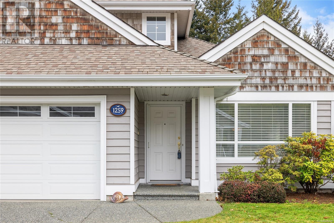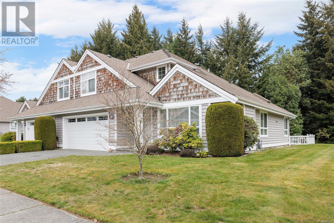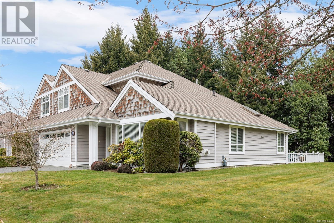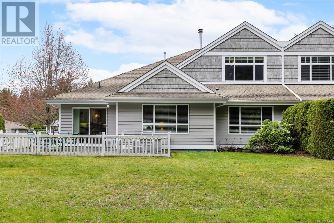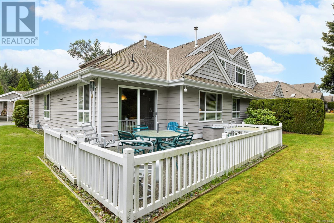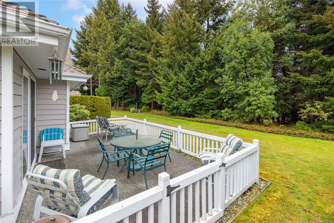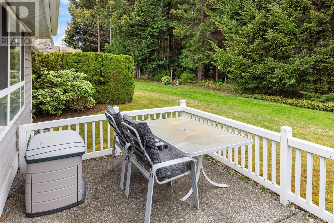1259 Gabriola Dr Parksville, British Columbia V9P 2T5
$885,000Maintenance,
$659.29 Monthly
Maintenance,
$659.29 MonthlyWelcome to this stunning townhome located in the desirable Craig Bay community. This is a fantastic floor plan with spacious rooms throughout the main level including living room, dining room, kitchen, eating nook and family room. For convenience, the primary bedroom is also on the main level with a walk-in closet and five piece ensuite with dual vanity and separate shower and tub. A private rear patio provides the perfect place to relax outdoors. Two additional bedrooms are on the upper level, one with a walk-in closet and access to the three piece bathroom. Added features include vaulted ceilings, two gas fireplaces and wood flooring. The complex has direct access to the beach and walking paths around the well manicured grounds. Additional amenities at Craig Bay Beach Club include an outdoor pool, hot tub, tennis court and beautiful club house. For more info see the feature sheet, 3D tour, video and floor plan. All data and measurements are approx and must be verified if fundamental. (id:52782)
Property Details
| MLS® Number | 960428 |
| Property Type | Single Family |
| Neigbourhood | Parksville |
| Community Features | Pets Allowed, Family Oriented |
| Features | Park Setting, Other, Marine Oriented |
| Parking Space Total | 2 |
Building
| Bathroom Total | 3 |
| Bedrooms Total | 3 |
| Constructed Date | 1997 |
| Cooling Type | None |
| Fireplace Present | Yes |
| Fireplace Total | 2 |
| Heating Fuel | Natural Gas |
| Heating Type | Forced Air |
| Size Interior | 2056 Sqft |
| Total Finished Area | 2056 Sqft |
| Type | Row / Townhouse |
Parking
| Garage |
Land
| Acreage | No |
| Zoning Description | Cd-11 |
| Zoning Type | Multi-family |
Rooms
| Level | Type | Length | Width | Dimensions |
|---|---|---|---|---|
| Second Level | Storage | 6 ft | Measurements not available x 6 ft | |
| Second Level | Bathroom | 3-Piece | ||
| Second Level | Bedroom | 16 ft | Measurements not available x 16 ft | |
| Second Level | Bedroom | 12'9 x 13'5 | ||
| Main Level | Entrance | 5 ft | 7 ft | 5 ft x 7 ft |
| Main Level | Laundry Room | 5'4 x 7'10 | ||
| Main Level | Bathroom | 2-Piece | ||
| Main Level | Ensuite | 5-Piece | ||
| Main Level | Primary Bedroom | 12'10 x 15'7 | ||
| Main Level | Family Room | 14'2 x 11'10 | ||
| Main Level | Eating Area | 10'3 x 6'6 | ||
| Main Level | Kitchen | 9 ft | 9 ft x Measurements not available | |
| Main Level | Dining Room | 10 ft | 9 ft | 10 ft x 9 ft |
| Main Level | Living Room | 12'9 x 13'2 |
https://www.realtor.ca/real-estate/26757629/1259-gabriola-dr-parksville-parksville
Interested?
Contact us for more information

