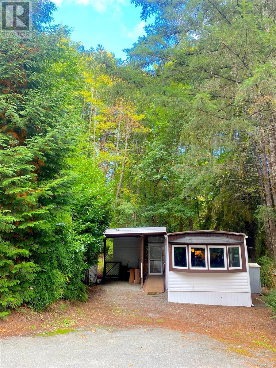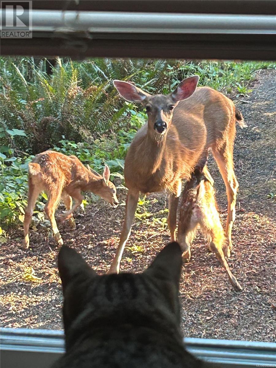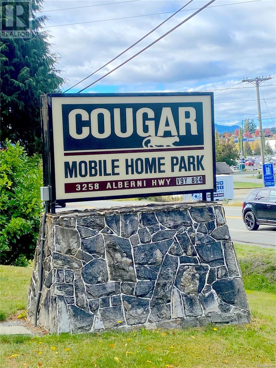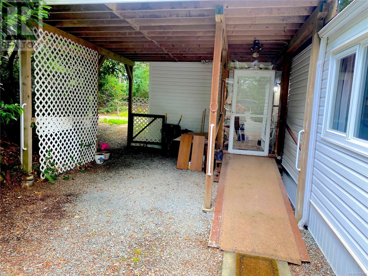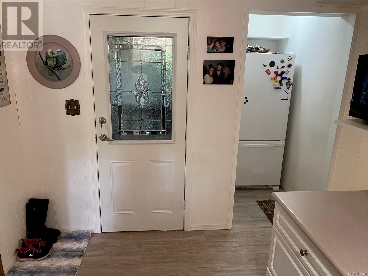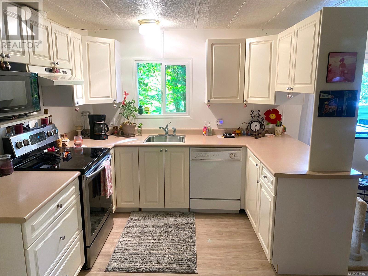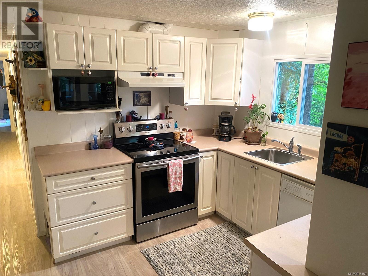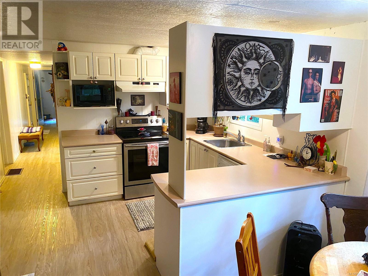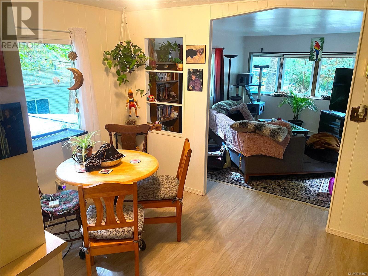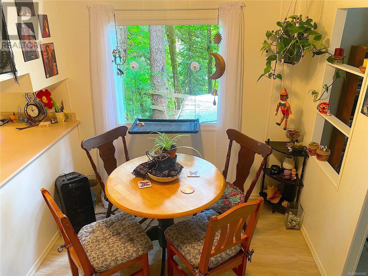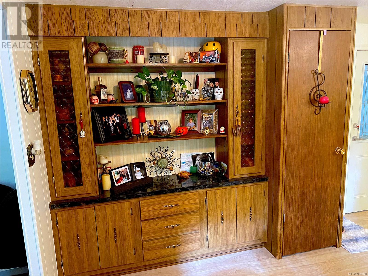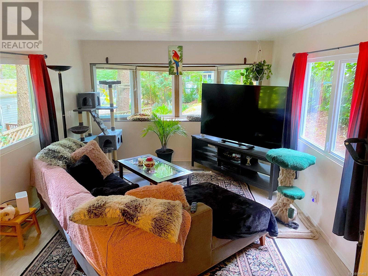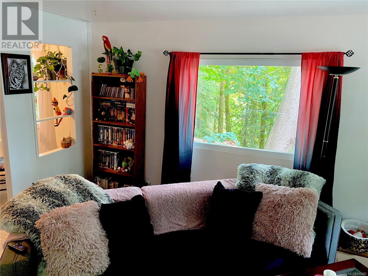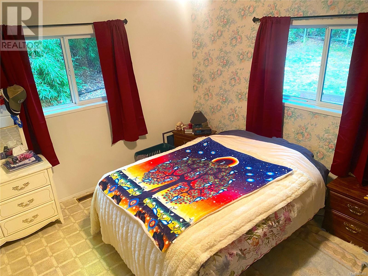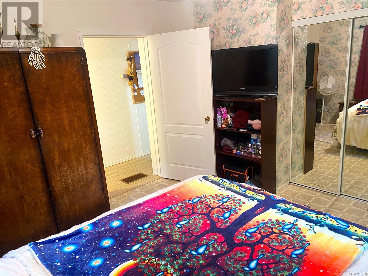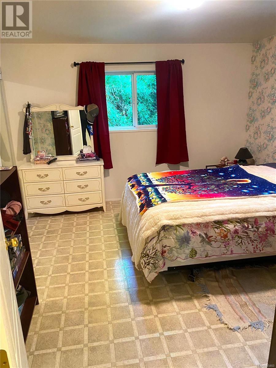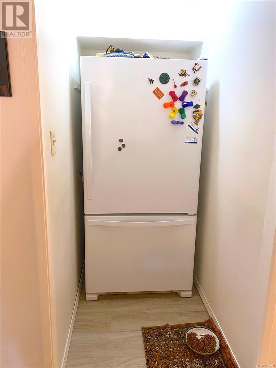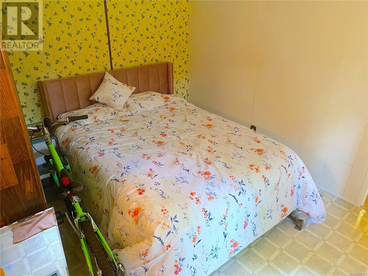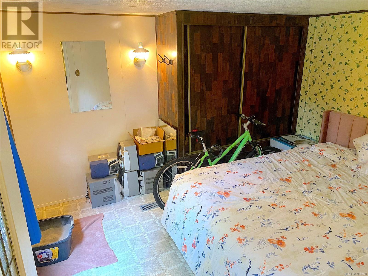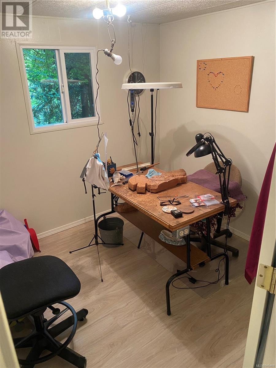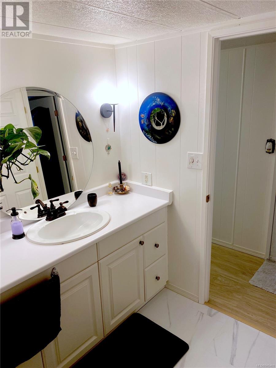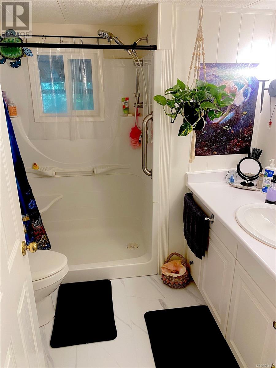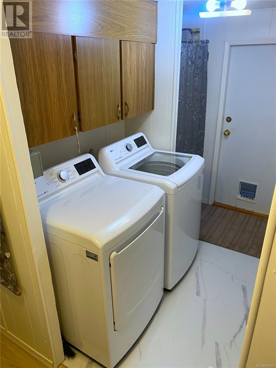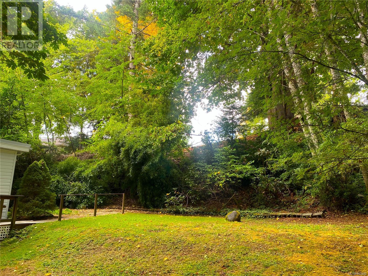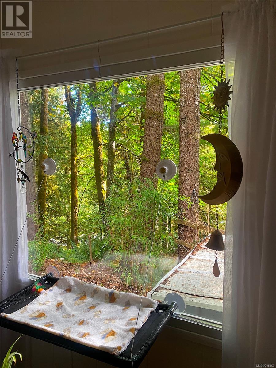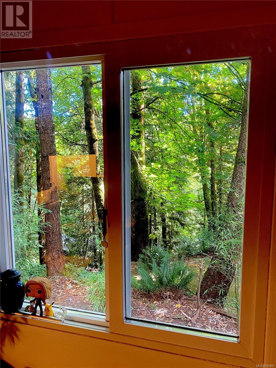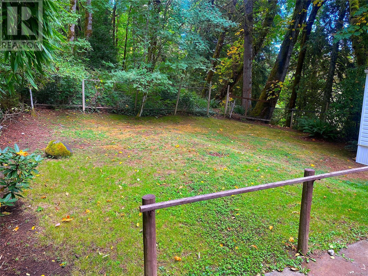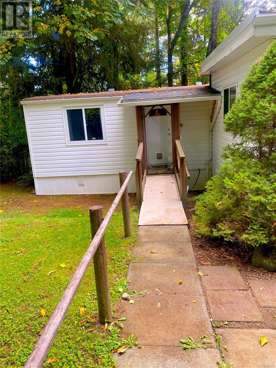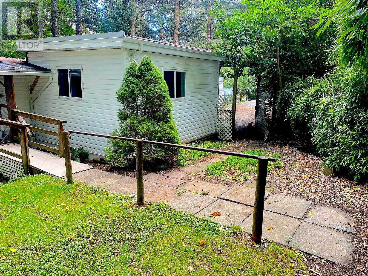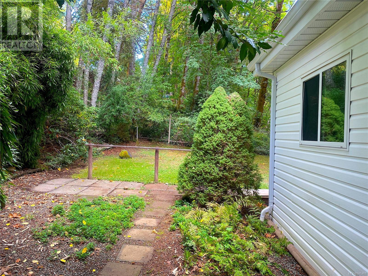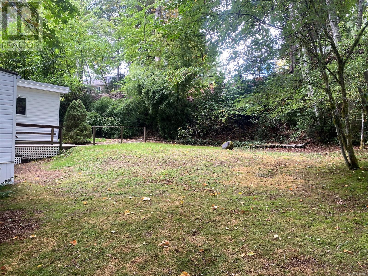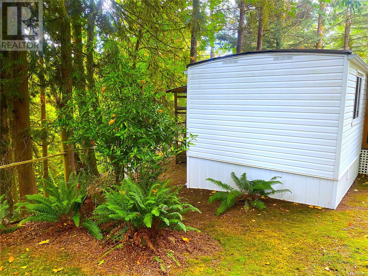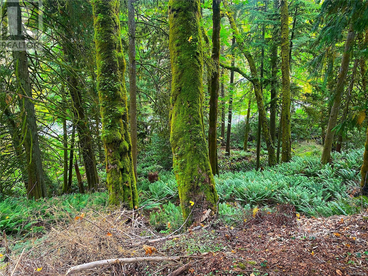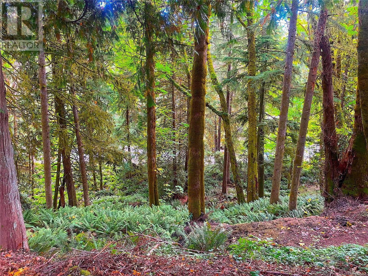11 3258 Alberni Hwy Port Alberni, British Columbia V9Y 8G4
$159,900Maintenance,
$587 Monthly
Maintenance,
$587 MonthlyNO DOGS, ONE INDOOR CAT, No other animals or birds. Beautifully updated & well-maintained mobile home in a lush park-like setting in the quiet 55+ Cougar MH Park. The kitchen features newer white raised panel cabinetry, a dining area with beautiful rainforest views and Roger Creek. The dining area has a built-in china cabinet and credenza. The very spacious primary bedroom has a wall-to-wall closet. There's a 2nd bedroom & a den. The bathroom has a walk-in shower for ease. Off the laundry room is access to a 10'6x 13'6 fully enclosed catio sitting area where one can enjoy the views & sounds of Roger Creek. Enjoy the sunshine & do some gardening in the private & fully fenced rear yard beyond the carport. Other updates include updated plumbing throughout and a new hot water tank, heat pump, vinyl plank flooring, thermal windows throughout, vinyl siding & 5-yr new membrane roof. This mobile is fully accessible with removable ramps at both doorways and is close to shopping & the hospital. (id:52782)
Property Details
| MLS® Number | 945460 |
| Property Type | Single Family |
| Neigbourhood | Alberni Valley |
| Community Features | Pets Allowed With Restrictions, Age Restrictions |
| Features | Park Setting, Private Setting, Irregular Lot Size, See Remarks, Other |
| Parking Space Total | 2 |
| Structure | Shed |
| View Type | River View, View |
Building
| Bathroom Total | 1 |
| Bedrooms Total | 2 |
| Constructed Date | 1975 |
| Cooling Type | Air Conditioned, Central Air Conditioning |
| Heating Fuel | Electric |
| Heating Type | Heat Pump |
| Size Interior | 1040 Sqft |
| Total Finished Area | 1040 Sqft |
| Type | Manufactured Home |
Land
| Access Type | Road Access |
| Acreage | No |
| Size Irregular | 5400 |
| Size Total | 5400 Sqft |
| Size Total Text | 5400 Sqft |
| Zoning Type | Multi-family |
Rooms
| Level | Type | Length | Width | Dimensions |
|---|---|---|---|---|
| Main Level | Bathroom | 3-Piece | ||
| Main Level | Laundry Room | 5' x 8' | ||
| Main Level | Den | 8' x 8' | ||
| Main Level | Bedroom | 10'3 x 11'4 | ||
| Main Level | Primary Bedroom | 12'6 x 13'0 | ||
| Main Level | Kitchen | 8'0 x 9'3 | ||
| Main Level | Dining Room | 7'7 x 10'3 | ||
| Main Level | Living Room | 11'3 x 14'4 |
https://www.realtor.ca/real-estate/26147932/11-3258-alberni-hwy-port-alberni-alberni-valley
Interested?
Contact us for more information

