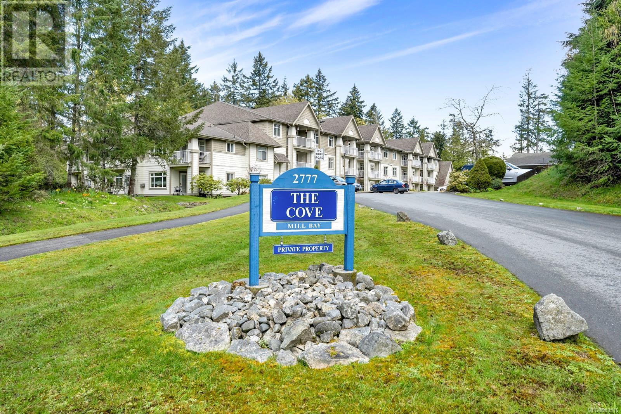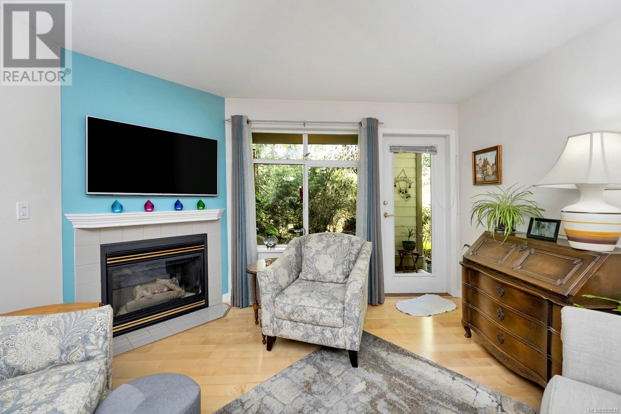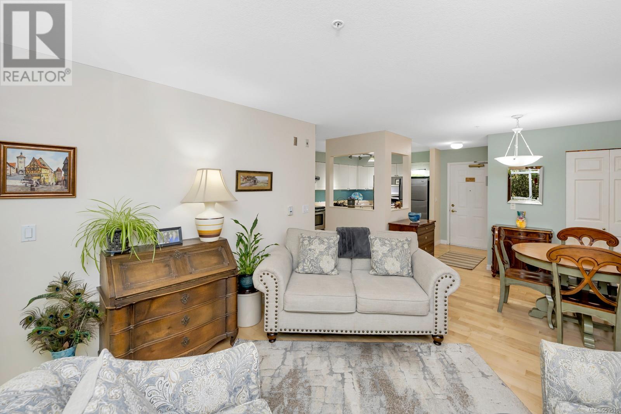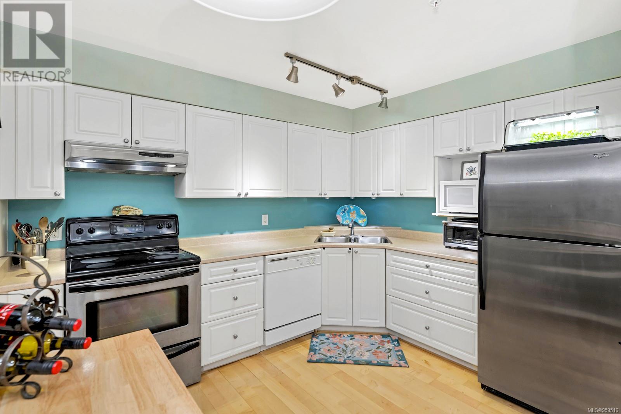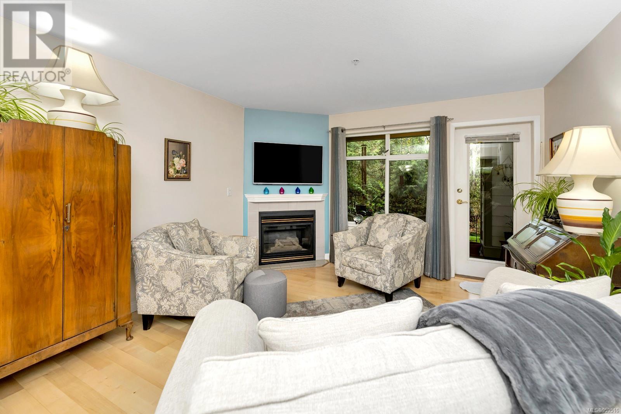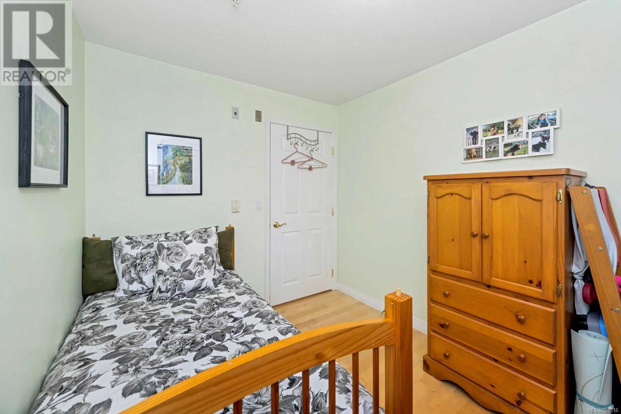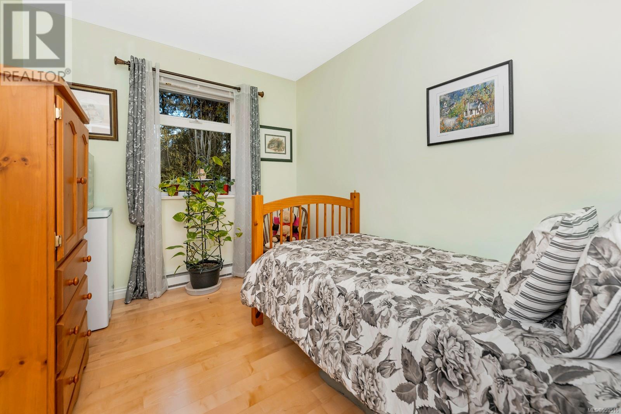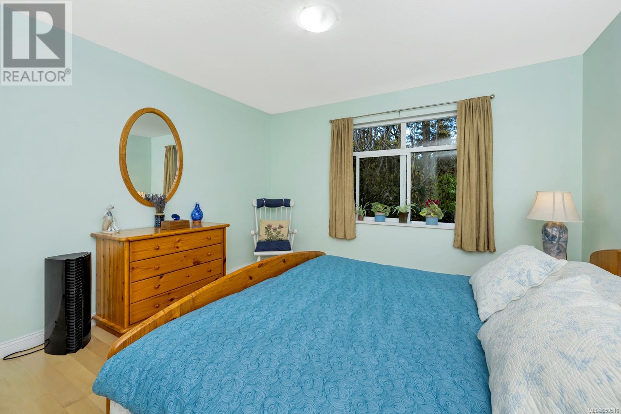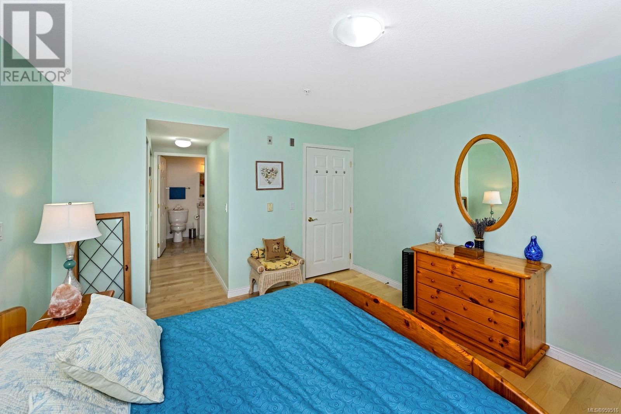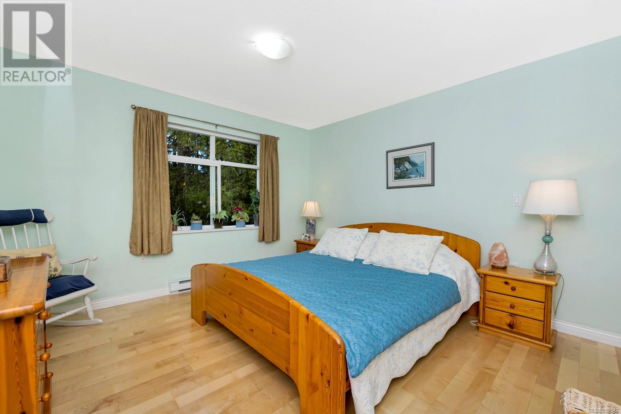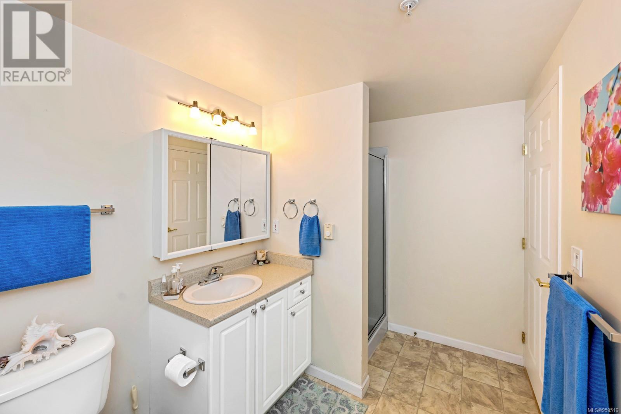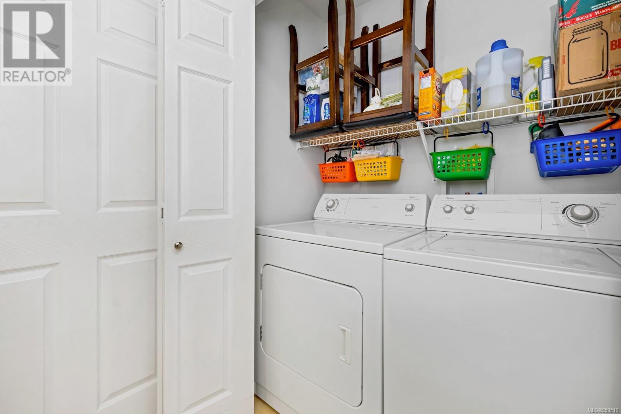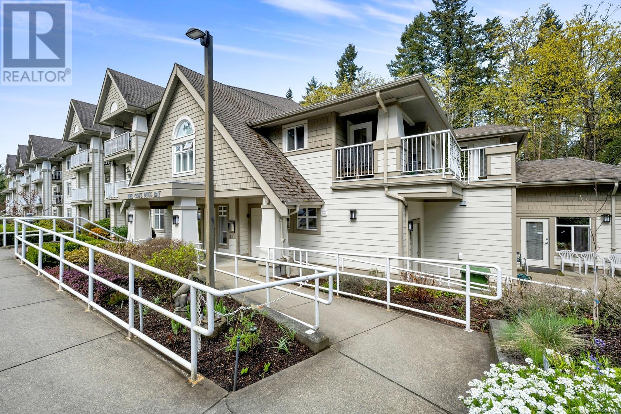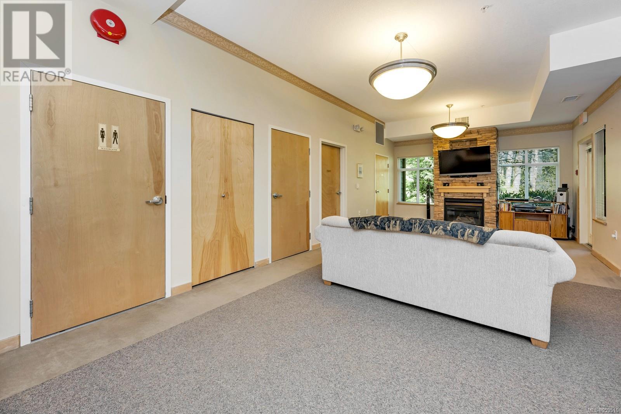107 2777 Barry Rd Mill Bay, British Columbia V0R 2P2
$445,000Maintenance,
$355 Monthly
Maintenance,
$355 MonthlyLock and leave, or stay and enjoy! The Cove in Millbay is one of a kind and centrally located next to walking trails, MillBay town centre, and the Marina. This unit offers its own covered parking spot, a gas fireplace used as primary heat for an efficient energy bill, and has a 5 piece bathroom; a bath/shower combo plus a separate, no step entry shower. Enjoy one large primary bedroom with walk through closet to the ensuite, plus a good sized den, second bedroom or office. Walk out to the green space right at your doorstep or listen to the creek below as you sit on your covered porch. The floors are gorgeous engineered hardwood and the large kitchen offers 5 appliances. The complex is wheelchair friendly, and the common area, for use by all residents includes a TV lounge & dining area plus a kitchen for resident get togethers, evenings with friends or dinners with extended family. Tucked away on a no through road in Mill Bay, with paths and trails leading to shops, restaurants, and Millbay marina, it is 45 minutes north of Victoria and 15 minutes to the city of Duncan. Don't miss out on this beautiful condo! (id:52782)
Property Details
| MLS® Number | 959516 |
| Property Type | Single Family |
| Neigbourhood | Mill Bay |
| Community Name | Lions Cove |
| Community Features | Pets Allowed With Restrictions, Age Restrictions |
| Features | Central Location, Park Setting, Wooded Area, Other, Marine Oriented |
| Parking Space Total | 5 |
| Structure | Shed, Patio(s) |
Building
| Bathroom Total | 1 |
| Bedrooms Total | 1 |
| Constructed Date | 2001 |
| Cooling Type | None |
| Fire Protection | Fire Alarm System, Sprinkler System-fire |
| Fireplace Present | Yes |
| Fireplace Total | 1 |
| Heating Fuel | Electric, Natural Gas |
| Heating Type | Baseboard Heaters |
| Size Interior | 1019 Sqft |
| Total Finished Area | 926 Sqft |
| Type | Apartment |
Land
| Access Type | Road Access |
| Acreage | No |
| Size Irregular | 871 |
| Size Total | 871 Sqft |
| Size Total Text | 871 Sqft |
| Zoning Description | Rm2 |
| Zoning Type | Multi-family |
Rooms
| Level | Type | Length | Width | Dimensions |
|---|---|---|---|---|
| Main Level | Patio | 13'1 x 7'9 | ||
| Main Level | Storage | 3'9 x 5'7 | ||
| Main Level | Primary Bedroom | 12 ft | 12 ft x Measurements not available | |
| Main Level | Living Room | 12'4 x 10'9 | ||
| Main Level | Kitchen | 10 ft | 10 ft x Measurements not available | |
| Main Level | Dining Room | 10'7 x 8'7 | ||
| Main Level | Den | 7'9 x 10'5 | ||
| Main Level | Bathroom | 5-Piece |
https://www.realtor.ca/real-estate/26740145/107-2777-barry-rd-mill-bay-mill-bay
Interested?
Contact us for more information

