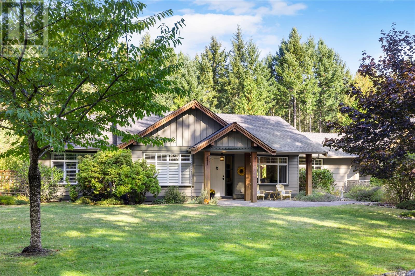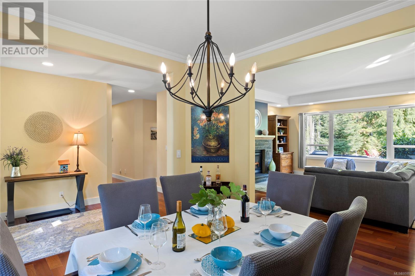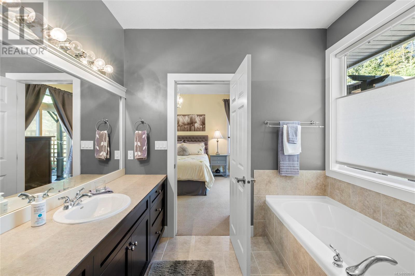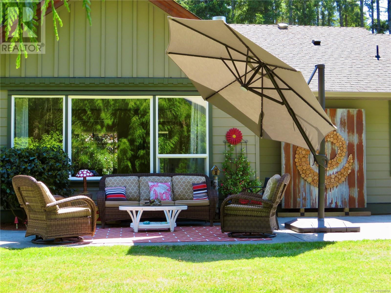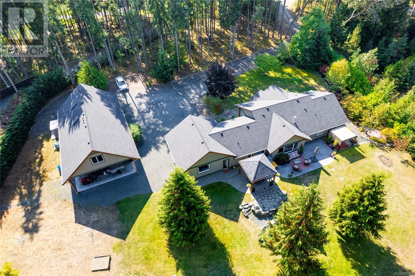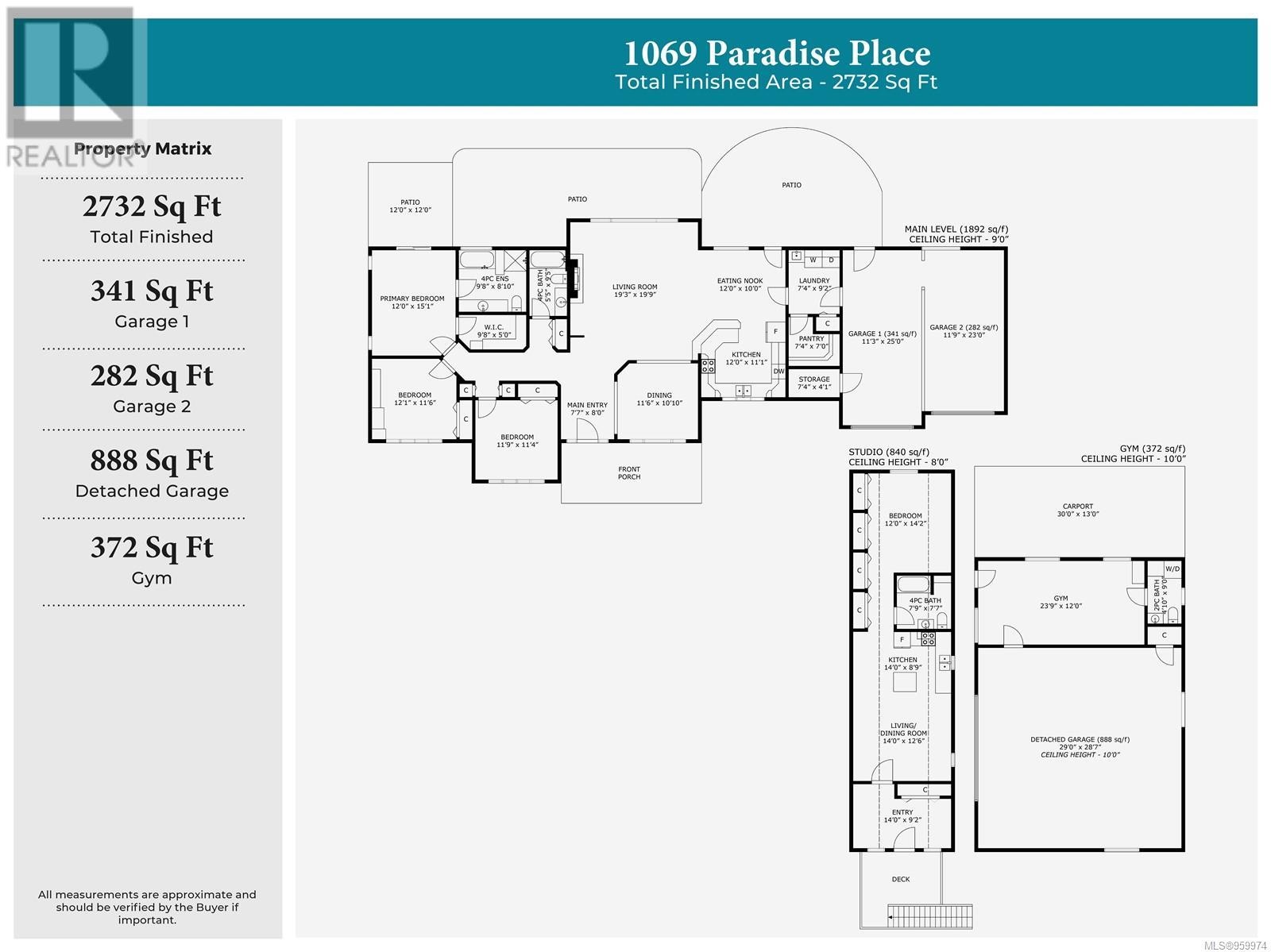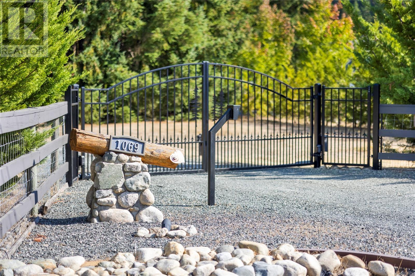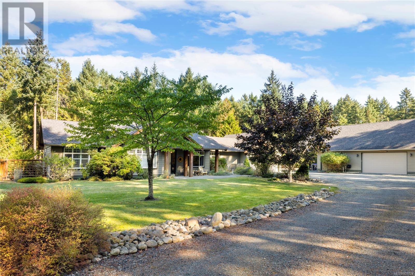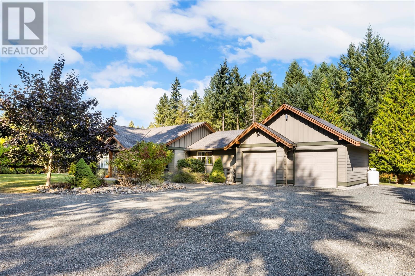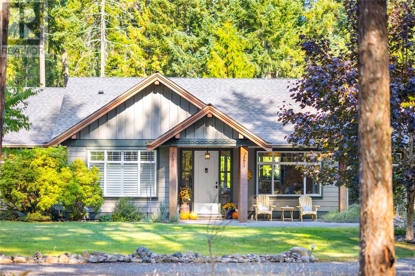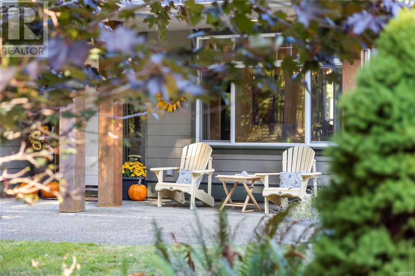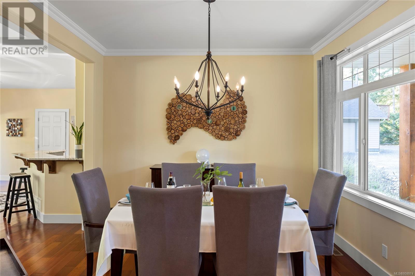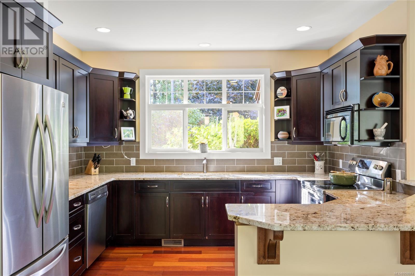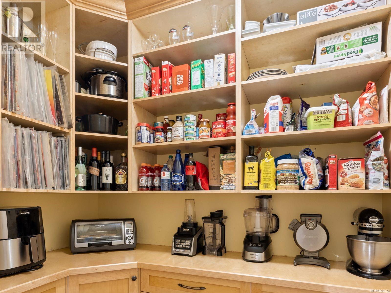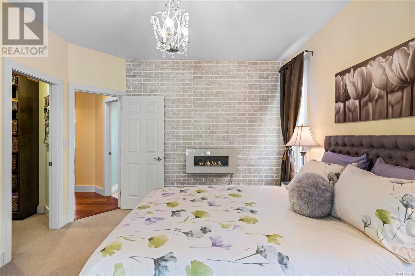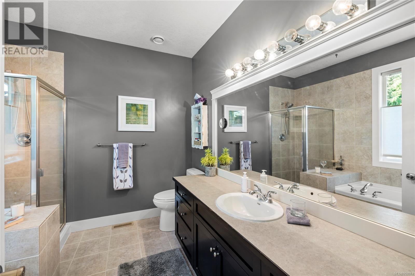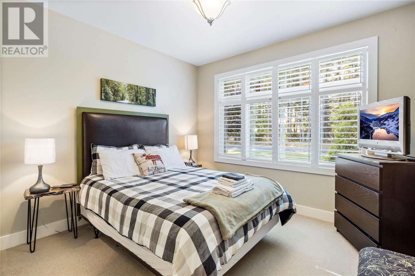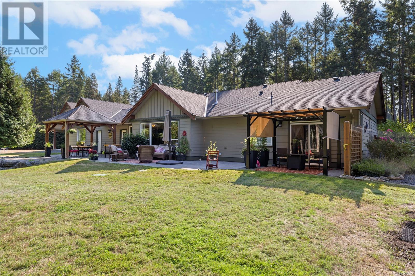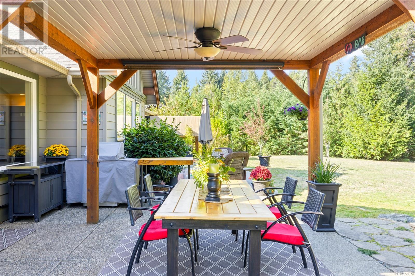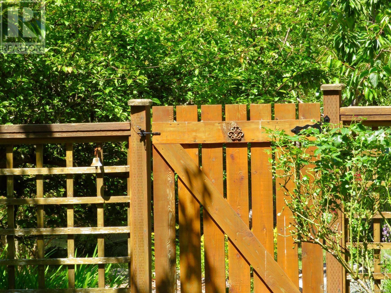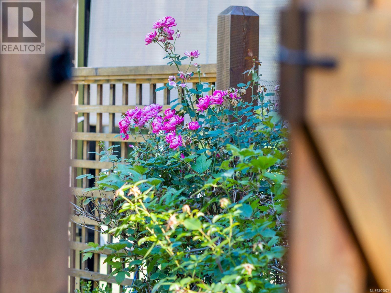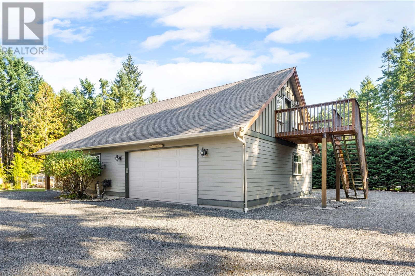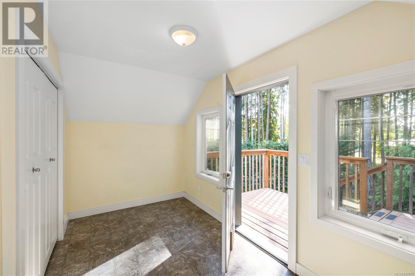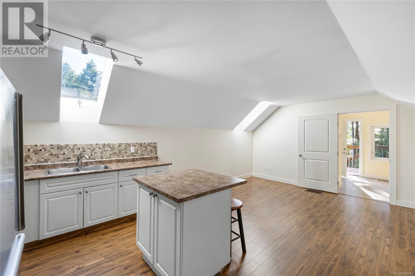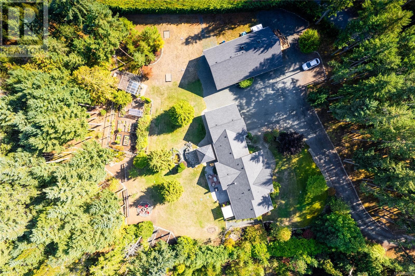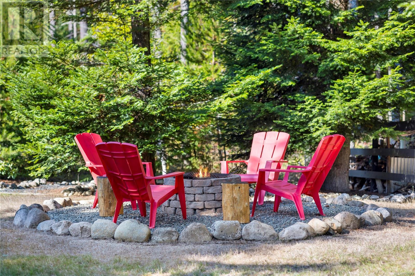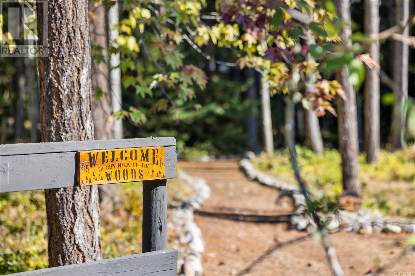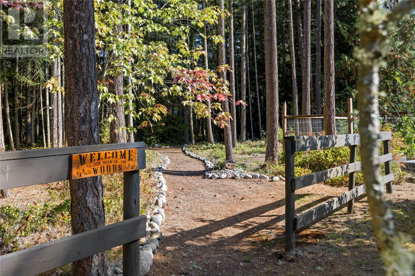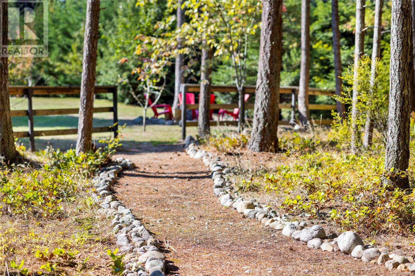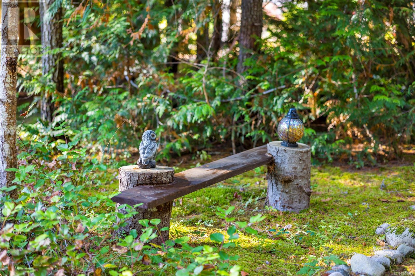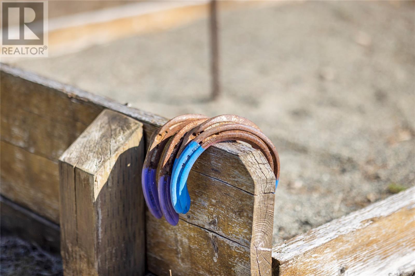4 Bedroom
4 Bathroom
3620 sqft
Fireplace
Air Conditioned
Heat Pump
Acreage
$1,799,000
Step onto this special 2.49 acre property and be caught up in the whimsy surrounding you. Featuring a stunning 3 bedroom rancher & carriage house, this property is a magical blend of comfort and charm. Inside, the great room enchants with gleaming hardwood, oversized windows, and a cozy fireplace nestled between built-in bookcases. The open-concept design connects the living room, dining room, and kitchen. The tranquil primary suite offers a walk-in closet, patio access, and a 4-piece ensuite. This home is designed for your utmost comfort, and includes a brand new heat pump. You are sure to enjoy the covered patio for al fresco dining overlooking the grounds, including a stunning waterfall feature, greenhouse, functional shed, and a vegetable garden. Adding even more value to this property is the detached workshop and garage complete with a 1/2 bath & laundry room, with a bright 1-bedroom suite upstairs. This property has a private well, and enjoys excellent and plentiful water. All of this just 7 mins to Parksville, 17 mins to Woodgrove, and only 35 mins to the airport/ferry. Don't miss your chance for this exceptional property, where luxury living meets practicality in a truly whimsical and charming setting. (id:52782)
Property Details
|
MLS® Number
|
959974 |
|
Property Type
|
Single Family |
|
Neigbourhood
|
Nanoose |
|
Community Features
|
Pets Allowed, Family Oriented |
|
Features
|
Central Location, Level Lot, Park Setting, Private Setting, Southern Exposure, Other, Marine Oriented |
|
Parking Space Total
|
7 |
|
Plan
|
Vis5824 |
|
Structure
|
Workshop, Patio(s) |
Building
|
Bathroom Total
|
4 |
|
Bedrooms Total
|
4 |
|
Constructed Date
|
2005 |
|
Cooling Type
|
Air Conditioned |
|
Fireplace Present
|
Yes |
|
Fireplace Total
|
1 |
|
Heating Fuel
|
Electric |
|
Heating Type
|
Heat Pump |
|
Size Interior
|
3620 Sqft |
|
Total Finished Area
|
2732 Sqft |
|
Type
|
House |
Land
|
Access Type
|
Road Access |
|
Acreage
|
Yes |
|
Size Irregular
|
2.48 |
|
Size Total
|
2.48 Ac |
|
Size Total Text
|
2.48 Ac |
|
Zoning Description
|
Ru5 |
|
Zoning Type
|
Residential |
Rooms
| Level |
Type |
Length |
Width |
Dimensions |
|
Main Level |
Patio |
12 ft |
12 ft |
12 ft x 12 ft |
|
Main Level |
Storage |
|
|
7'4 x 4'1 |
|
Main Level |
Pantry |
|
7 ft |
Measurements not available x 7 ft |
|
Main Level |
Laundry Room |
|
|
7'4 x 9'2 |
|
Main Level |
Bathroom |
|
|
5'5 x 9'5 |
|
Main Level |
Bedroom |
|
|
11'9 x 11'4 |
|
Main Level |
Bedroom |
|
|
12'1 x 11'6 |
|
Main Level |
Ensuite |
|
|
9'8 x 8'10 |
|
Main Level |
Primary Bedroom |
12 ft |
|
12 ft x Measurements not available |
|
Main Level |
Kitchen |
12 ft |
|
12 ft x Measurements not available |
|
Main Level |
Eating Area |
12 ft |
10 ft |
12 ft x 10 ft |
|
Main Level |
Dining Room |
|
|
11'6 x 10'10 |
|
Main Level |
Living Room |
|
|
19'3 x 19'9 |
|
Main Level |
Entrance |
|
8 ft |
Measurements not available x 8 ft |
|
Other |
Bathroom |
|
9 ft |
Measurements not available x 9 ft |
|
Other |
Exercise Room |
|
12 ft |
Measurements not available x 12 ft |
|
Other |
Bathroom |
|
|
7'9 x 7'7 |
|
Other |
Bedroom |
12 ft |
|
12 ft x Measurements not available |
|
Other |
Kitchen |
14 ft |
|
14 ft x Measurements not available |
|
Other |
Living Room/dining Room |
14 ft |
|
14 ft x Measurements not available |
https://www.realtor.ca/real-estate/26733888/1069-paradise-pl-nanoose-bay-nanoose

