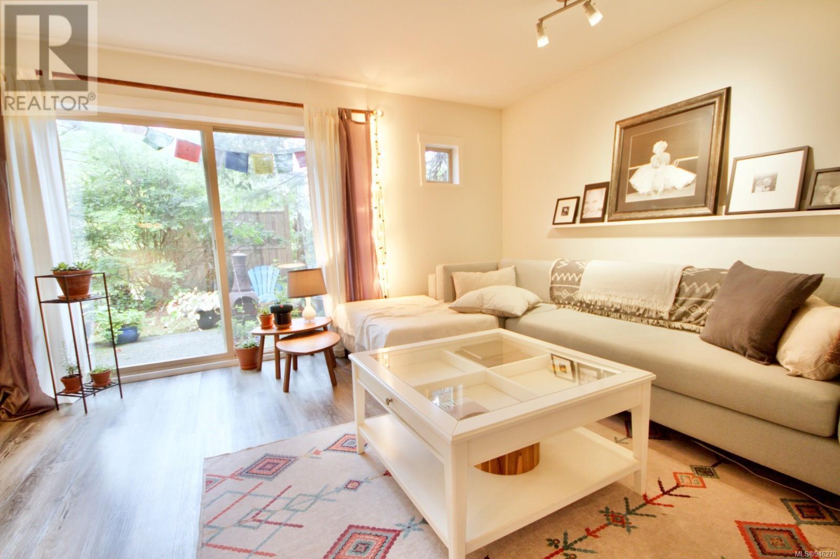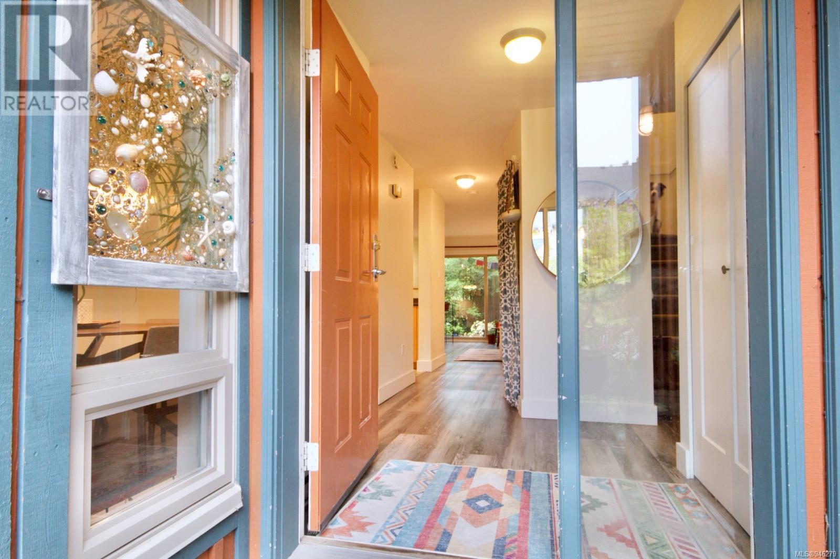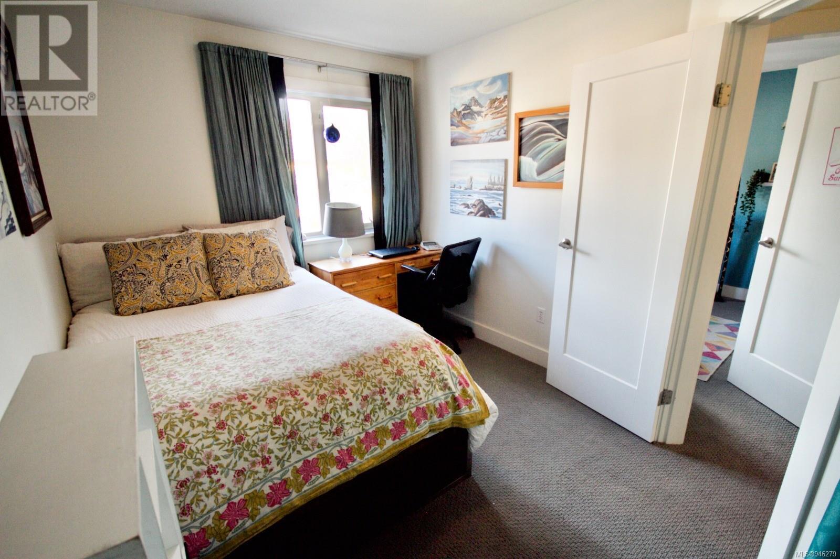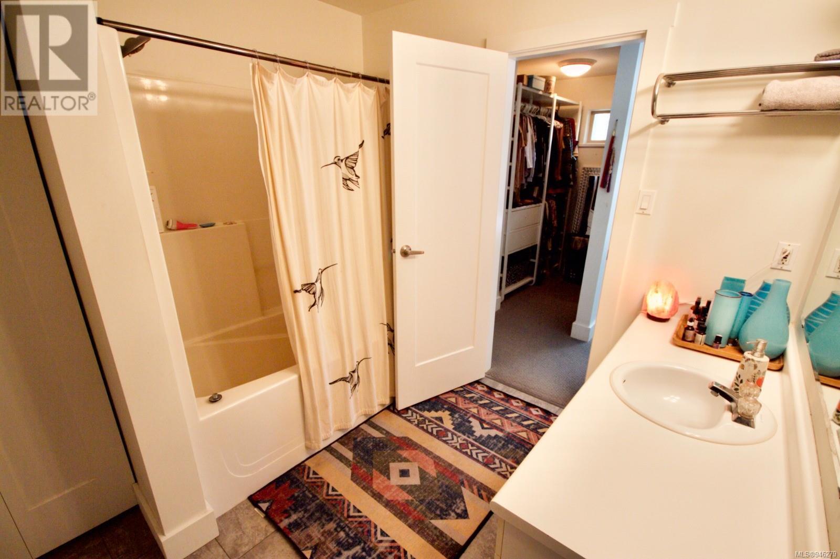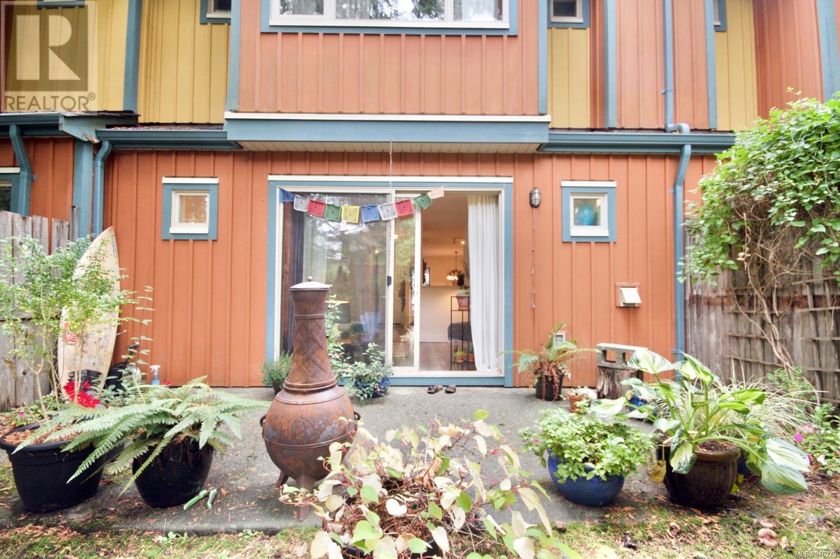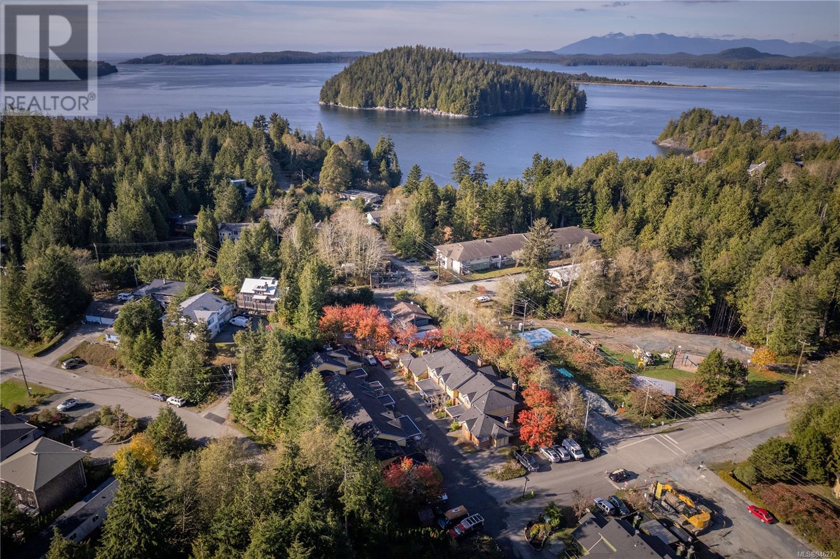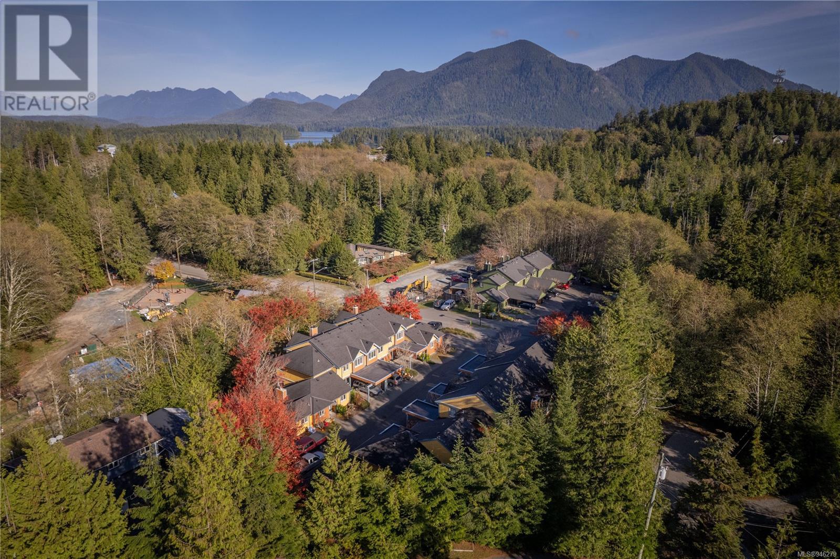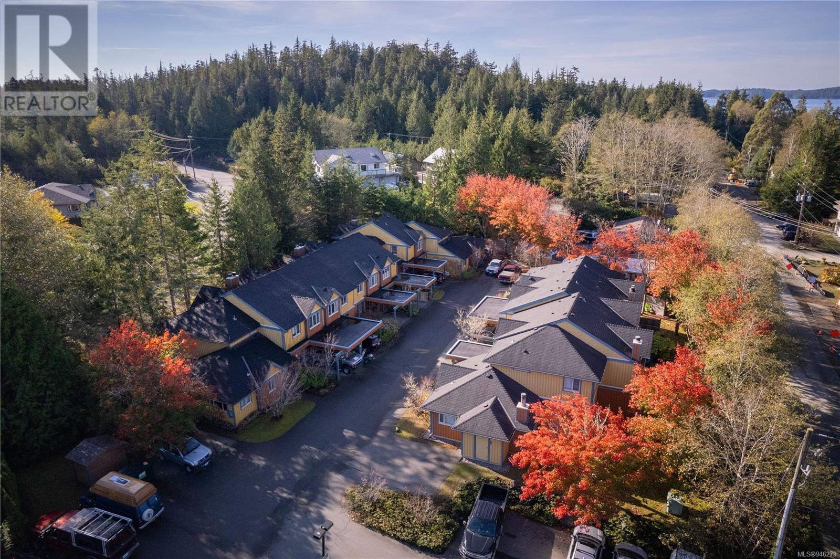10 295 Arnet Rd Tofino, British Columbia V0R 2Z0
$775,000Maintenance,
$455 Monthly
Maintenance,
$455 MonthlyPRICED TO SELL - 3 Bedroom, 1.5 Bathroom townhouse just a short stroll to Tonquin Beach Trail system and downtown Tofino for all conveniences such as school, daycare, medical, shopping, restaurants, cafes, entertainment, galleries and marinas. This well-run 12 unit complex in a family-friendly neighbourhood offers a functional layout with ample interior & exterior storage, outdoor serene garden-patio and bonus carport. A cozy wood fireplace in the large living room, a half bathroom, updated stainless appliances, formal dining room, all with new laminate flooring round out the main floor living space. Bedrooms and a full bathroom up, along with a full-size washer & dryer; the spacious and bright primary bedroom with walk-in closet located at the back of the unit for ultimate peace & privacy, with two additional bedrooms located at the front. Perfect for a young family or staff accommodation. Nightly rentals are not permitted. Connect for a showing of this Tofino gem. (id:52782)
Property Details
| MLS® Number | 946279 |
| Property Type | Single Family |
| Neigbourhood | Tofino |
| Community Features | Pets Allowed With Restrictions, Family Oriented |
| Features | Central Location, Other |
| Parking Space Total | 2 |
| Plan | Vis3731 |
Building
| Bathroom Total | 2 |
| Bedrooms Total | 3 |
| Constructed Date | 1995 |
| Cooling Type | None |
| Fireplace Present | Yes |
| Fireplace Total | 1 |
| Heating Fuel | Electric |
| Heating Type | Baseboard Heaters |
| Size Interior | 1351 Sqft |
| Total Finished Area | 1351 Sqft |
| Type | Row / Townhouse |
Parking
| Carport |
Land
| Acreage | No |
| Size Irregular | 1351 |
| Size Total | 1351 Sqft |
| Size Total Text | 1351 Sqft |
| Zoning Description | Rm2 |
| Zoning Type | Residential |
Rooms
| Level | Type | Length | Width | Dimensions |
|---|---|---|---|---|
| Second Level | Bedroom | 117 ft | 143 ft | 117 ft x 143 ft |
| Second Level | Bedroom | 105 ft | 131 ft | 105 ft x 131 ft |
| Second Level | Bathroom | 3-Piece | ||
| Second Level | Primary Bedroom | 154 ft | 166 ft | 154 ft x 166 ft |
| Main Level | Bathroom | 2-Piece | ||
| Main Level | Living Room | 145 ft | 228 ft | 145 ft x 228 ft |
| Main Level | Kitchen | 106 ft | 100 ft | 106 ft x 100 ft |
| Main Level | Dining Room | 120 ft | 116 ft | 120 ft x 116 ft |
| Main Level | Entrance | 70 ft | 83 ft | 70 ft x 83 ft |
https://www.realtor.ca/real-estate/26183155/10-295-arnet-rd-tofino-tofino
Interested?
Contact us for more information

